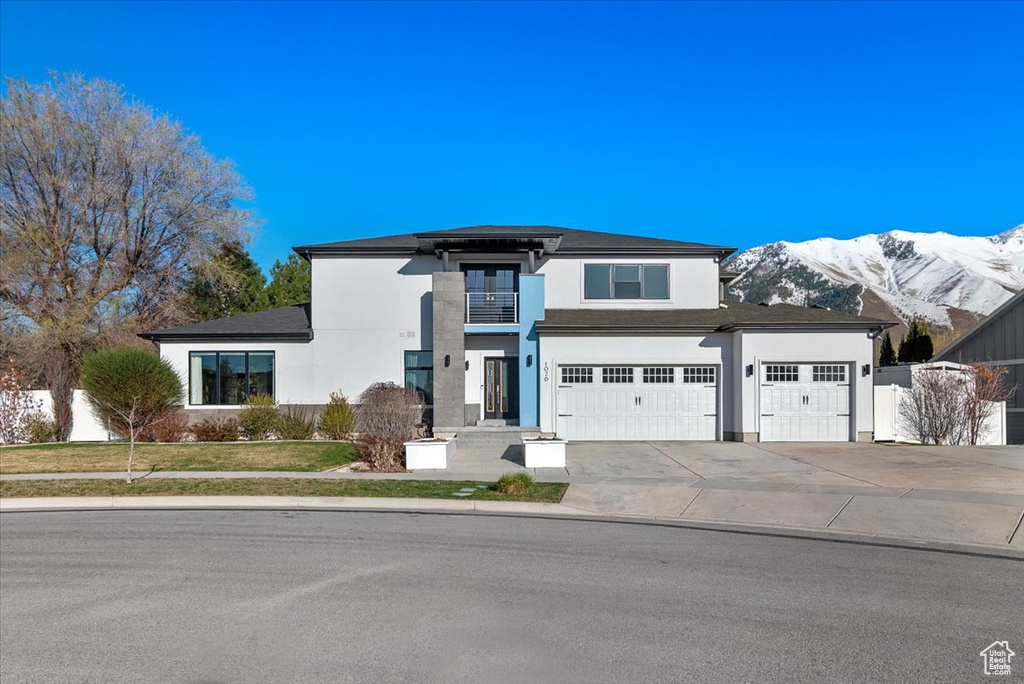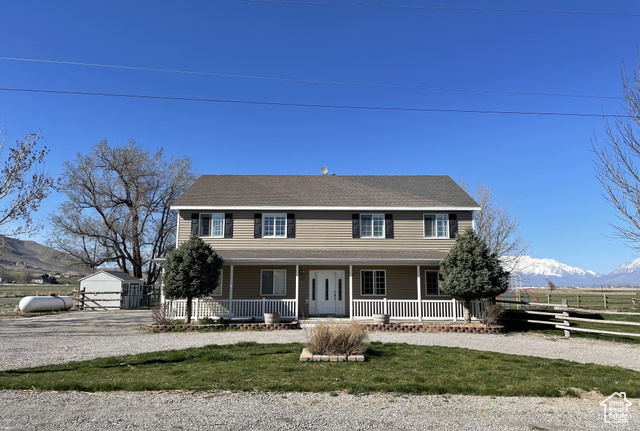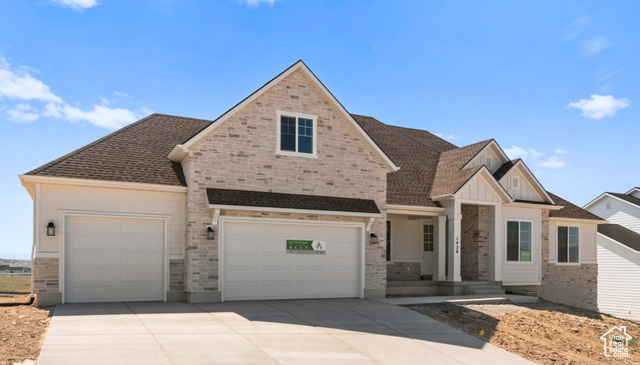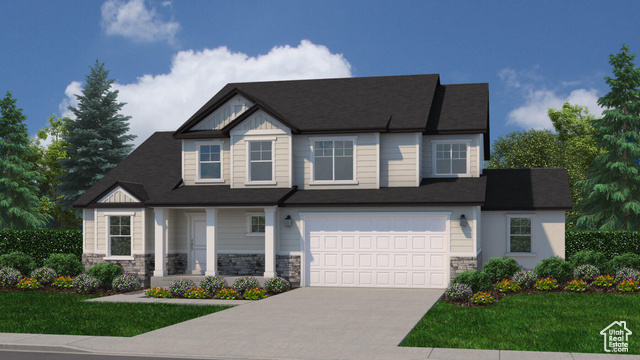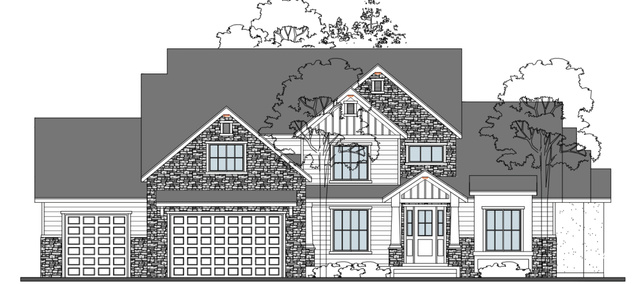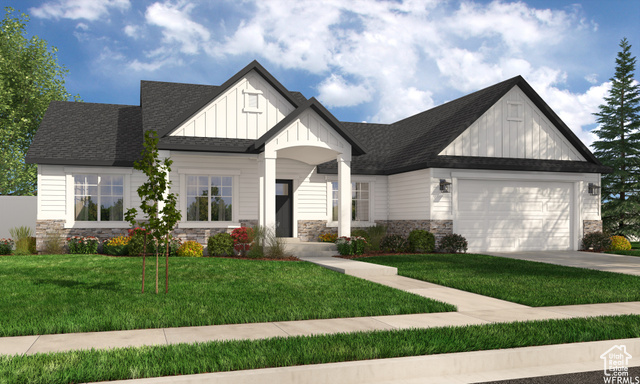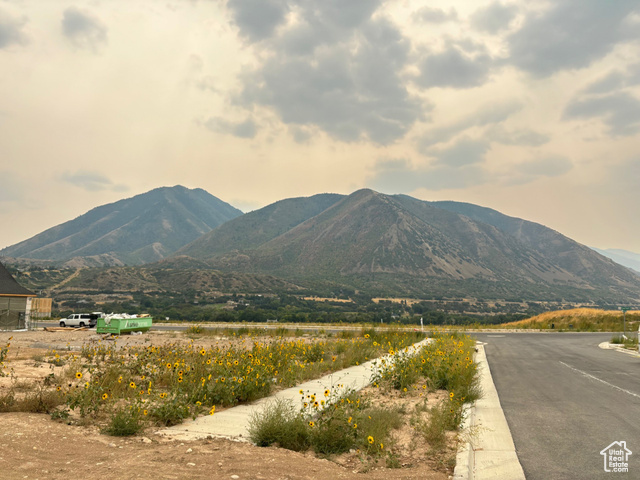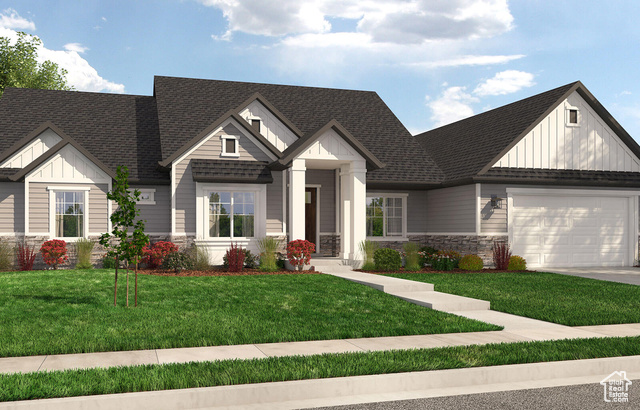1026 N 120 W
Mapleton, UT 84664
MLS #1991487
$969,000
⬤ Offer Accepted4 Beds | 5 Baths | 3 Garage | 4,413 Sq Ft
Single Family Home for Sale
COME & SEE this Fabulous Luxury Home with 4 bedrooms and 5 bathrooms situated at the end of a cul-de-sac in a friendly, quiet, upscale Mapleton neighborhood. Such a bright home with lots of windows and views of the beautiful surrounding mountains. This gem has a Gourmet kitchen and Butler's pantry with windows that look into the amazing backyard. There are pine trees for privacy. The home was designed to be a green house and includes solar panels and an energy efficient heating and cooling system. The main level has a music/den room, formal living room with fireplace, family room and eating area. *The basement has a family room with a kitchenette, 2 bedrooms, storage AND a full Apartment with kitchen, laundry and a separate covered entrance. The upstairs has the main bedroom ensuite with even an additional dedicated space for an exercise bike or rower. There is a balcony off both the primary bedroom and the upstairs family room. The additional upstairs bedroom also has it's own bathroom and large closet. The refrigerator, soft-water system, Ring doorbell, alarm system and nest thermostat are all included. The oversized 3 car garage has nice epoxy flooring and there is an additional storage shed just outside. There is plenty of parking. From the kitchen eating space head out to the deck and grassy area for some relaxation with a putting green and lift bar. The south side of the yard has a fabulous garden area with multiple garden boxes. The backyard is fully fenced and private. Just imagine this home as the plants in the yard turn full green and flowers appear. Maybe don't imagine and instead we invite YOU to COME & SEE this stunning home to fully appreciate its beauty! Such a superb location and amazing value!
Rooms, Laundry, & Layout
| Beds | Baths | Laundry | Sq Ft | |
|---|---|---|---|---|
| Floor 2 | 2 | 2 | 0 | 1,323 |
| Floor 1 | 1 | 1 | 1,545 | |
| Basement* | 2 | 2 | 1 | 1,545 |
Price per sq ft
Price per finished sq ft
$220 / square foot
$220 / finished sq ft
Schools, Inclusions, & Exclusions
Inclusions are often re-negotiated during contract negotiation.
Elementary: Mapleton
Middle: Mapleton Jr
Senior: Maple Mountain
Basement :
Style :
Year built :
Lot acres :
Lot sq ft :
100% finished
Style: 2 Story
2016
.33 acres
14,375 square feet
Home Features & Amenities
Flooring: Carpet, Hardwood, Laminate, Tile, Vinyl
Window Coverings: Blinds, Drapes
Heating: >95% efficiency
Air Conditioning: Central Air
Utilities: Natural Gas Connected, Electricity Connected, Sewer Connected, Water Connected
Private Showing
Mortgage Calculator
Take it on the road with you...
If you have a smartphone, just point your camera at the code. This page will appear on your phone.
You May Also Like...
5 Bedrooms 4 Bathrooms 3 Garage spaces
5,151 Sq Ft
7 Bedrooms 5 Bathrooms 3 Garage spaces
6,051 Sq Ft
at.condos shows ALL available properties from the MLS in Utah (WFRMLS), including any property that is pending, under contract, accepting backup offers, or actively seeking buyers.
