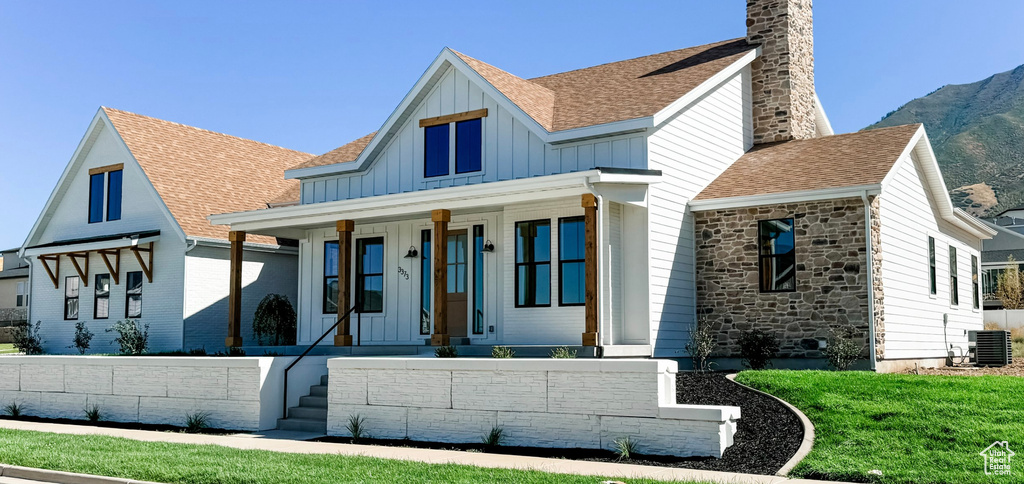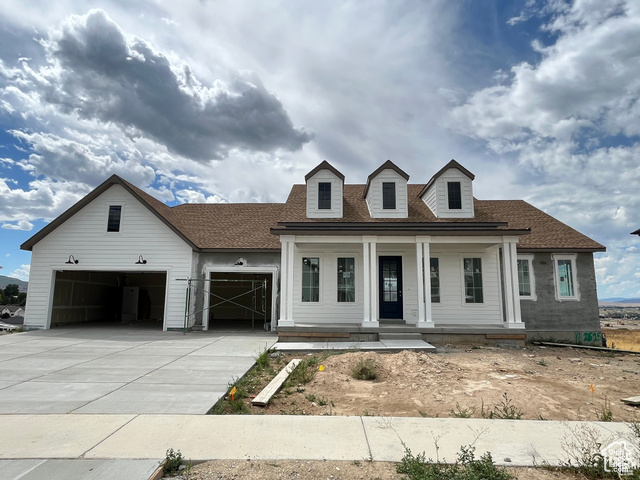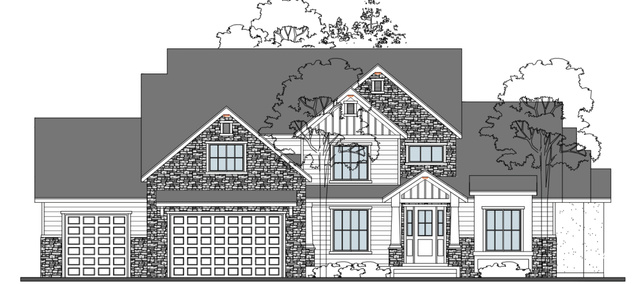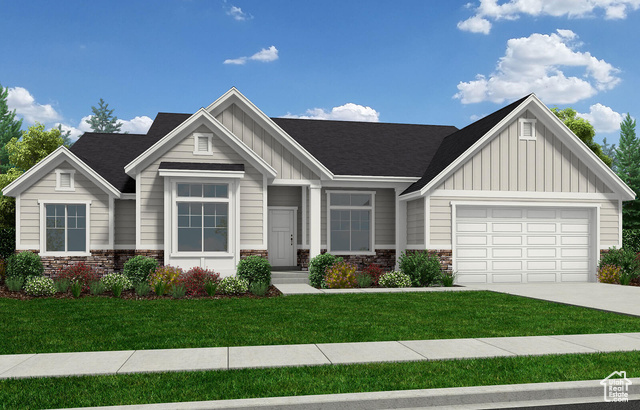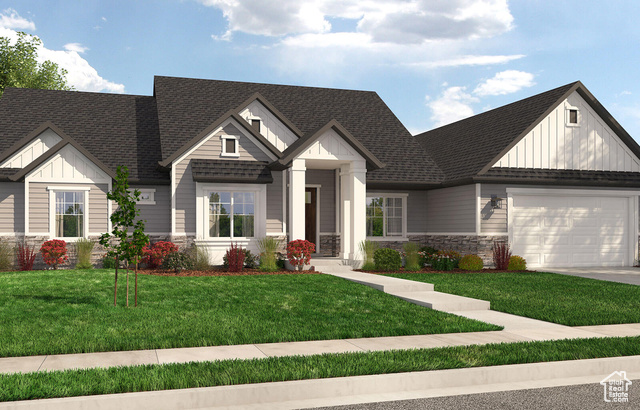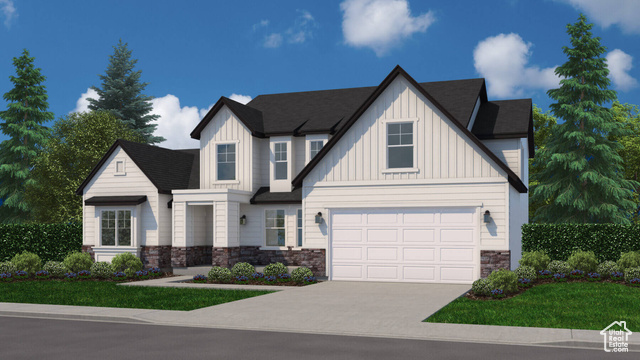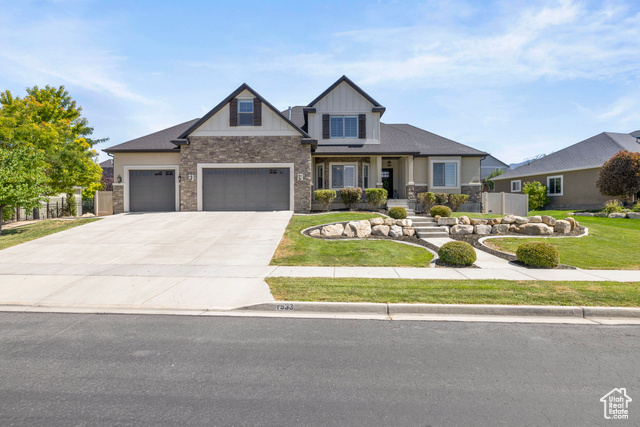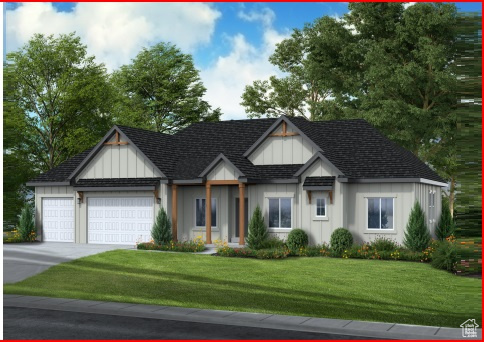991 W Union Bench Dr #69
Mapleton, UT 84664
MLS #1993205
$1,195,000
⬤ Available4 Beds | 5 Baths | 3 Garage | 4,964 Sq Ft
Single Family Home for Sale
*** Check out the attached documents with the Appraisal from 9-2024, show the home is priced way below its appraised value!!! Start your next home ownership with some equity! *** The home is finished! Certificate of Occupancy has been issued! Ready to move in! Home Plan by Jewkes Design, this custom home is full of upgrades and customization's by BC Custom Homes. Walk inside the front door and you will immediately notice the 18 foot tall ceilings with triple pendant chandelier lighting, leading to the great room where the 42" rectangular fireplace takes center stage. From the great room you have access to the back patio through an 8 foot tall by 11.5 ft wide, quad panel sliding glass door that opens three entire panes of glass for the elegant walk out breezeway you love during the Utah spring and fall seasons. The Home Sits on a Corner Lot w/ many upgrades: 8 foot doors, Upgraded LVP & Carpet, 3-tone paint, Vaulted ceilings, Fluted Venetian plaster fireplace, Stained structural beams wrapped w/ Mahogany, "Murf door" into pantry, 12 ft wide sliding glass, Playroom or Gym space, Home Theater w/ 7.1 Sound w/ receiver & projector, Black Window Trim, Large Master Shower w/ 3 heads & Bench, en-suite bathrooms, 9' Basement, On demand water heater, High gloss polished concrete floor in basement, Basement Kitchenette, Arched doorways wrapped w/ hardwood, Custom metal handrail, Front Yard landscaping, French Modern Farmhouse Interior Designed by Navy Gray Design Company. Square footage figures are provided as a courtesy estimate only and were obtained from the building plans and the final finished product may slightly vary . Buyer is advised to obtain an independent measurement.
Rooms, Laundry, & Layout
| Beds | Baths | Laundry | Sq Ft | |
|---|---|---|---|---|
| Floor 1 | 2 | 2 | 1 | 2,401 |
| Basement* | 2 | 3 | 0 | 2,563 |
Price per sq ft
Price per finished sq ft
HOA fee
$241 / square foot
$254 / finished sq ft
$39 / month
Schools, Inclusions, & Exclusions
Inclusions are often re-negotiated during contract negotiation.
Elementary: Maple Ridge
Middle: Mapleton Jr
Senior: Maple Mountain
Basement :
Style :
Year built :
Lot acres :
Lot sq ft :
90% finished
Style: Rambler/Ranch
2024
.32 acres
13,939 square feet
Home Features & Amenities
Flooring: Carpet, Laminate, Tile
Heating: Forced Air, Central Gas
Air Conditioning: Central Air
Utilities: Natural Gas Connected, Electricity Connected, Sewer Connected, Public Sewer, Water Connected
Private Showing
Mortgage Calculator
Take it on the road with you...
If you have a smartphone, just point your camera at the code. This page will appear on your phone.
You May Also Like...
3 Bedrooms 3 Bathrooms 3 Garage spaces
4,627 Sq Ft
7 Bedrooms 5 Bathrooms 3 Garage spaces
6,051 Sq Ft
5 Bedrooms 4 Bathrooms 3 Garage spaces
6,207 Sq Ft
6 Bedrooms 5 Bathrooms 3 Garage spaces
5,840 Sq Ft
at.condos shows ALL available properties from the MLS in Utah (WFRMLS), including any property that is pending, under contract, accepting backup offers, or actively seeking buyers.
