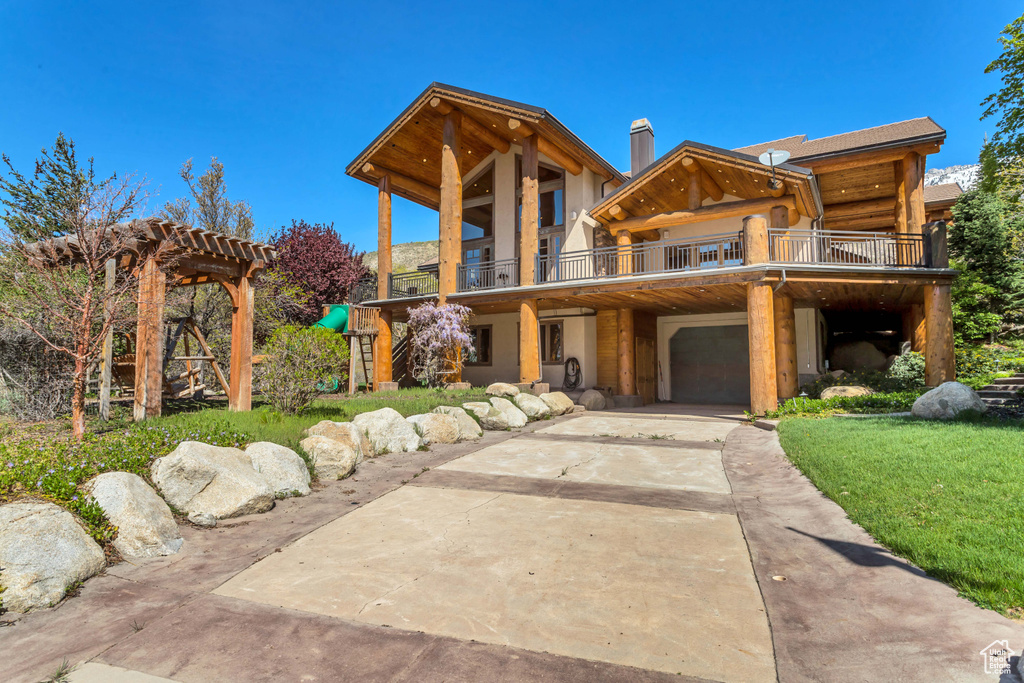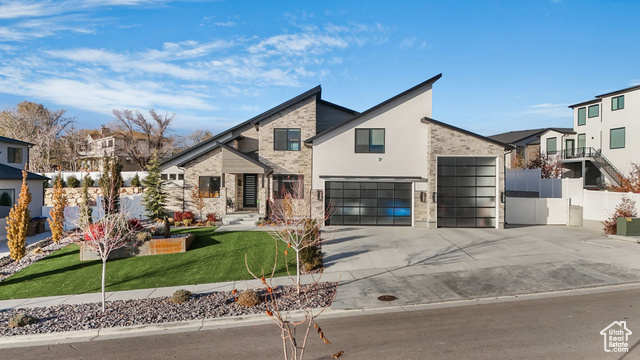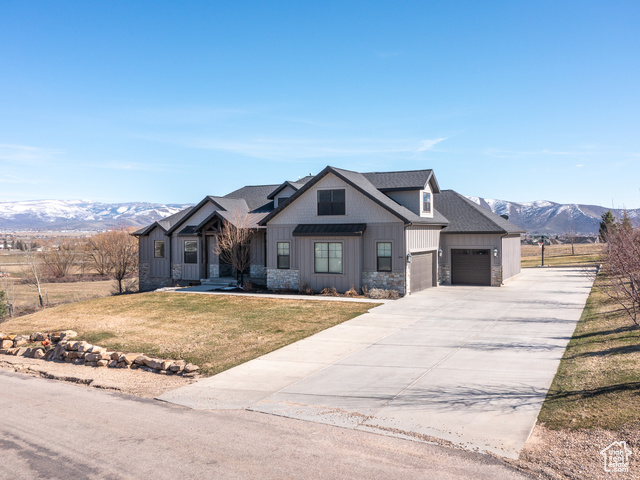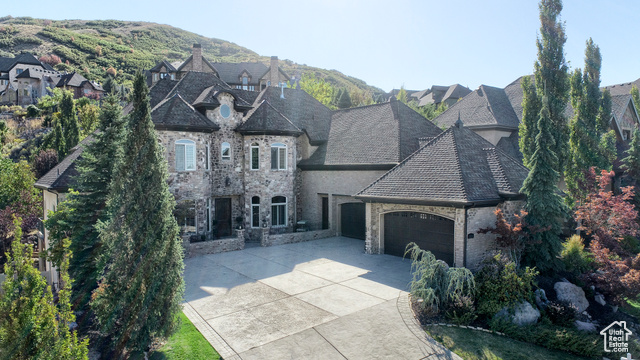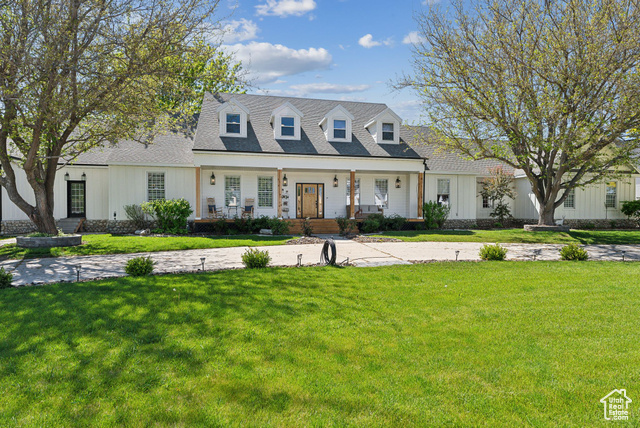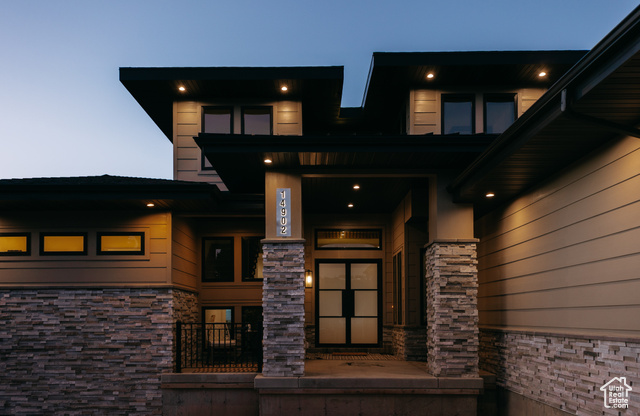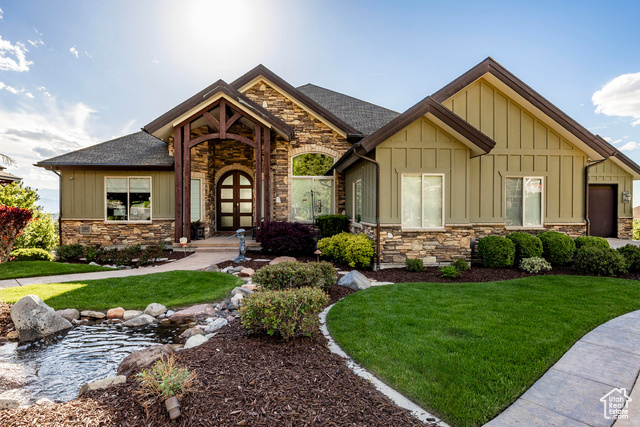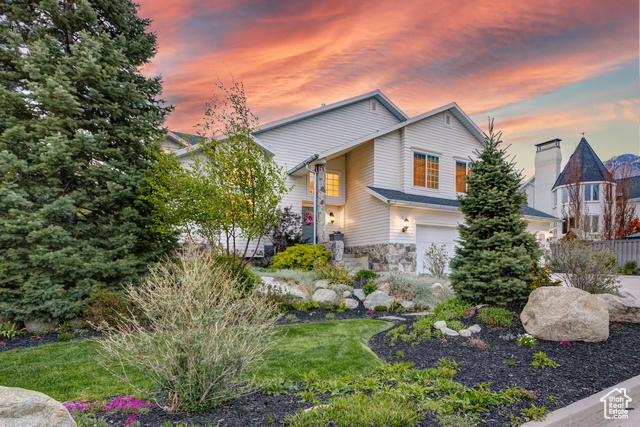4345 W Stoneybrook Cir
Alpine, UT 84004
MLS #1996523
$2,499,000
⬤ Available5 Beds | 5 Baths | 3 Garage | 9,147 Sq Ft
Single Family Home for Sale
Tucked into the picturesque hills of Alpine, this enchanting Southwest-style 2-story home offers a comforting blend of nature and luxury living. Boasting panoramic 360-degree vistas of the majestic mountain and the surrounding valley and lake, every corner of this home invites you to indulge in the beauty of the outdoors. The grand entrance features stunning wood beams and logs, adorning both the exterior and interior, seamlessly bringing the outdoors inside. Vaulted ceilings and expansive windows offer exclusive views of the serene landscape. The kitchen is equipped with top-of-the-line appliances, including built-in dishwasher, trash compactor, and gas double ovens. Adjacent, the grand semi-formal dining area features built-in shelving and multiple doors leading to the full wrap-around balcony deck, perfect for al fresco dining with a view. The full wrap-around balcony deck has access to it through multiple doors located in every room on the main floor. Retreat to the luxurious Primary Suite, complete with a custom Santa Fe Kiva Fireplace, expansive bathroom with separate jetted tub and shower, and an oversized walk-in closet with built-in cabinetry. Custom-designed for productivity and comfort, the office space boasts cabinetry and desks ideal for remote work or creative endeavors. The basement presents a walk-out entrance to a covered patio and a wet bar, making it an ideal mother-in-law apartment or entertainment haven. Additionally, the basement features a full workshop with shelving and storage allowing for an oasis for your upcoming projects. Completing this exceptional property is the attached 2-car garage with shelving units for storage, along with a built-in oversized 1-car garage beneath the home, offering ample space for vehicles and toys alike. Ample storage space is found throughout the home, including an oversized storage room with built-in shelving, an exterior storage shed, and extra space in both garages. Embrace a lifestyle of luxury and tranquility in this Alpine gem, call us today to schedule a private tour! Buyer/Buyer's Agent to verify all info.
Rooms, Laundry, & Layout
| Beds | Baths | Laundry | Sq Ft | |
|---|---|---|---|---|
| Floor 2 | 3 | 1 | 0 | 1,711 |
| Floor 1 | 1 | 2 | 1 | 3,718 |
| Basement* | 1 | 2 | 0 | 3,718 |
Price per sq ft
Price per finished sq ft
$273 / square foot
$273 / finished sq ft
Schools, Inclusions, & Exclusions
Inclusions are often re-negotiated during contract negotiation.
Elementary: Alpine
Middle: Timberline
Senior: Lone Peak
Basement :
Style :
Year built :
Lot acres :
Lot sq ft :
100% finished
Style: 2 Story
2000
1.00 acres
43,560 square feet
Home Features & Amenities
Flooring: Carpet, Tile, Concrete
Window Coverings: None
Heating: Electric, Forced Air, Active Solar, >95% efficiency
Air Conditioning: Central Air, Active Solar
Accessibility: Accessible Kitchen Appliances, Single Level Living
Utilities: Natural Gas Connected, Electricity Connected, Sewer Connected, Public Sewer, Water Connected
Private Showing
Mortgage Calculator
Take it on the road with you...
If you have a smartphone, just point your camera at the code. This page will appear on your phone.
You May Also Like...
7 Bedrooms 7 Bathrooms 7 Garage spaces
5,946 Sq Ft
7 Bedrooms 5 Bathrooms 3 Garage spaces
6,306 Sq Ft
6 Bedrooms 5 Bathrooms 3 Garage spaces
6,843 Sq Ft
at.condos shows ALL available properties from the MLS in Utah (WFRMLS), including any property that is pending, under contract, accepting backup offers, or actively seeking buyers.
