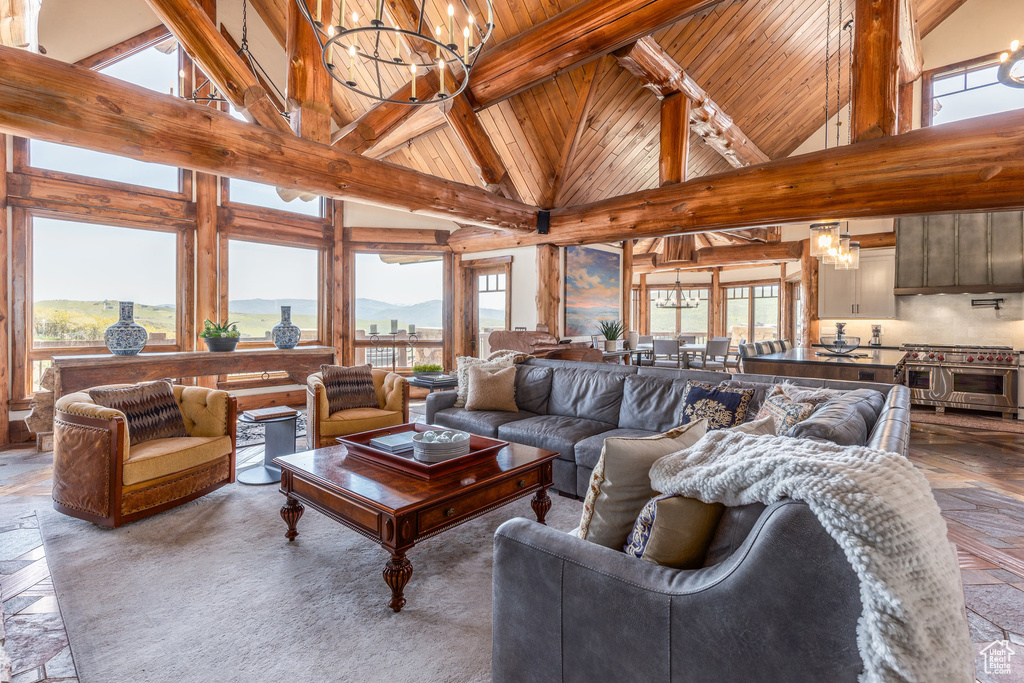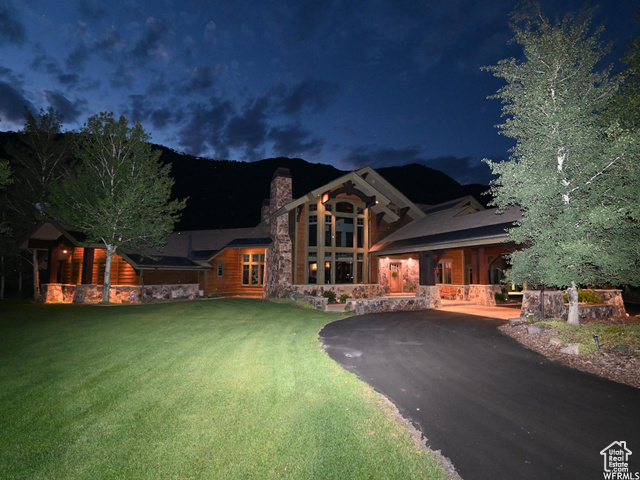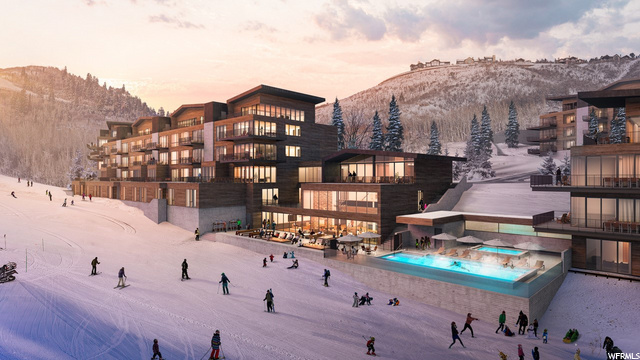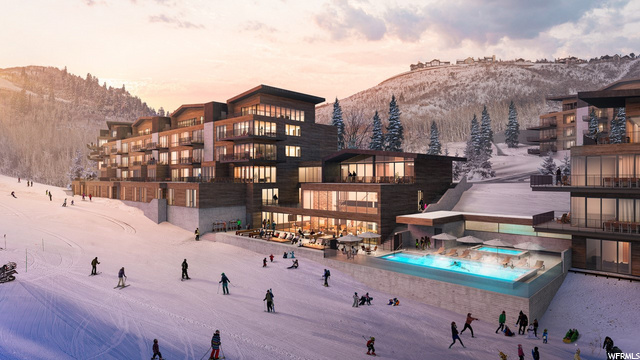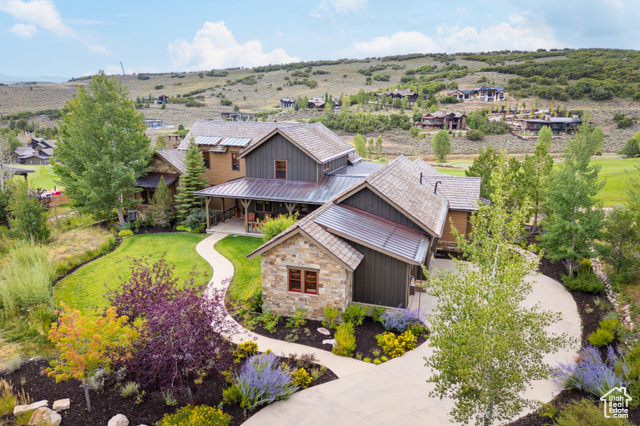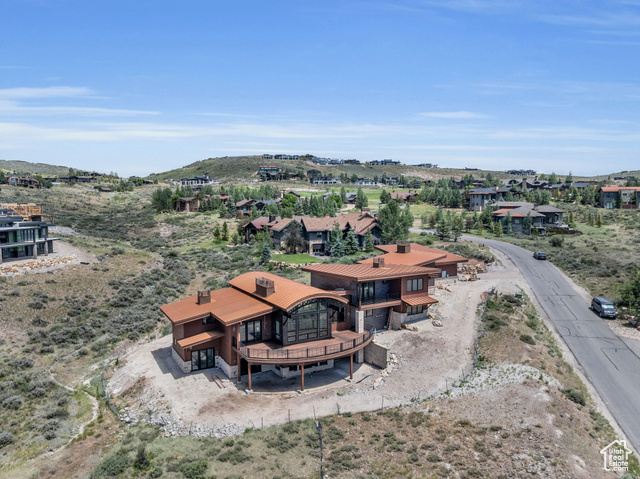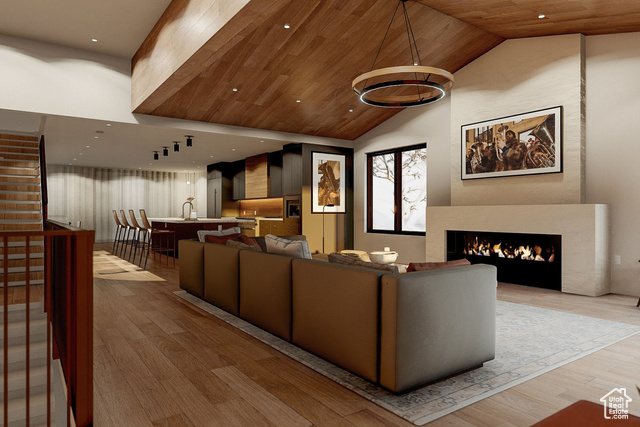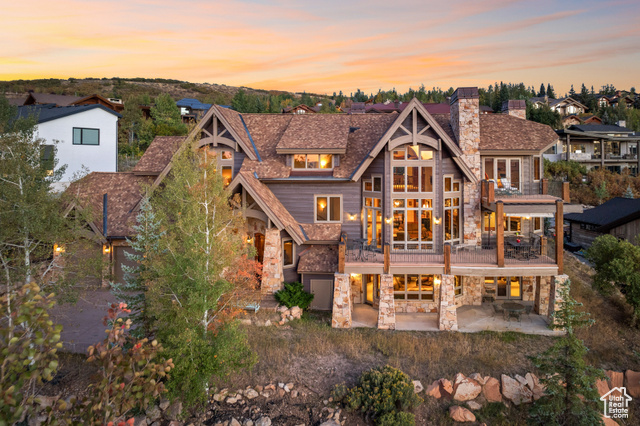4461 Aspen Camp Loop
Park City, UT 84098
MLS #2003634
$7,650,000
⬤ Available6 Beds | 7 Baths | 3 Garage | 9,619 Sq Ft
Single Family Home for Sale
This is the ultimate mountain estate, where family memories are made year after year. A welcoming great room shows off the stunning mountain views, from the living room, with a stone floor to ceiling wood burning fireplace to the spacious, updated chef's kitchen and butler's pantry. A sophisticated family room is made for entertaining everyone at any age, with a pool table, ping pong, video games, well equipped bar and large conditioned wine room and a mine-themed movie theater. The generous two and a half acre property has wrap around decks and patios, with a private hot tub, fire pit, bocce ball court, and new outdoor kitchen and pizza oven to make the most of Park City's cool summer evenings. An in-law suite with a separate entrance and full kitchen is perfect for long-term guests. A Full Golf Membership is available so you can skip the wait list! Promontory's incredible amenities include 3 golf courses, indoor and outdoor restaurants ranging from casual to fine dining, a beach club, ski lodges at Deer Valley and Park City, fitness centers, spa, Kid's Cabin, and the Shed, perfect for multi-generational families.
Rooms, Laundry, & Layout
| Beds | Baths | Laundry | Sq Ft | |
|---|---|---|---|---|
| Floor 2 | 2 | 2 | 1 | 2,364 |
| Floor 1 | 2 | 3 | 0 | 3,192 |
| Basement* | 2 | 2 | 1 | 4,063 |
Price per sq ft
Price per finished sq ft
HOA fee
$795 / square foot
$795 / finished sq ft
$400 / month
Schools, Inclusions, & Exclusions
Inclusions are often re-negotiated during contract negotiation.
Elementary: North Summit
Middle: North Summit
Senior: North Summit
Basement :
Style :
Year built :
Lot acres :
Lot sq ft :
100% finished
Style: Tri/Multi-Level
2007
2.49 acres
108,464 square feet
Home Features & Amenities
Flooring: Carpet, Hardwood, Tile
Window Coverings: Blinds, Shades
Heating: Forced Air, Gas: Radiant, Radiant Floor
Air Conditioning: Central Air
Amenities: Biking Trails, Bocce Ball Court, Gated, Hiking Trails, Horse Trails, On Site Security, Pets Permitted, Picnic Area, Playground, Security
Accessibility: Accessible Doors, Accessible Hallway(s)
Utilities: Natural Gas Connected, Electricity Connected, Sewer Connected, Water Connected
Private Showing
Mortgage Calculator
Take it on the road with you...
If you have a smartphone, just point your camera at the code. This page will appear on your phone.
You May Also Like...
6 Bedrooms 6 Bathrooms 3 Garage spaces
7,761 Sq Ft
4 Bedrooms 5 Bathrooms 1 Garage spaces
3,656 Sq Ft
4 Bedrooms 5 Bathrooms 1 Garage spaces
3,656 Sq Ft
6 Bedrooms 7 Bathrooms 4 Garage spaces
7,812 Sq Ft
at.condos shows ALL available properties from the MLS in Utah (WFRMLS), including any property that is pending, under contract, accepting backup offers, or actively seeking buyers.
