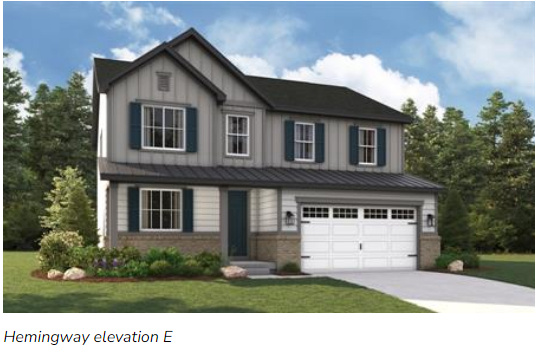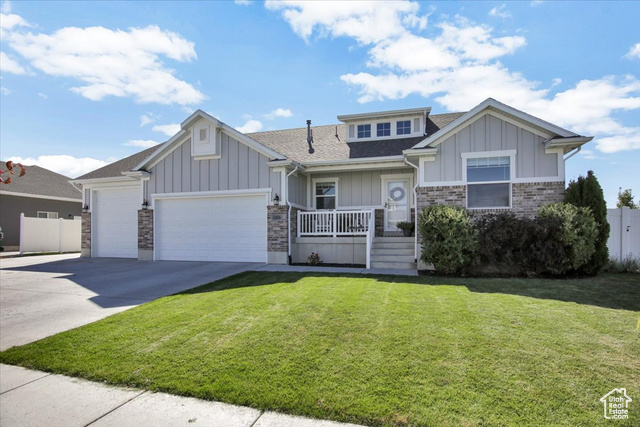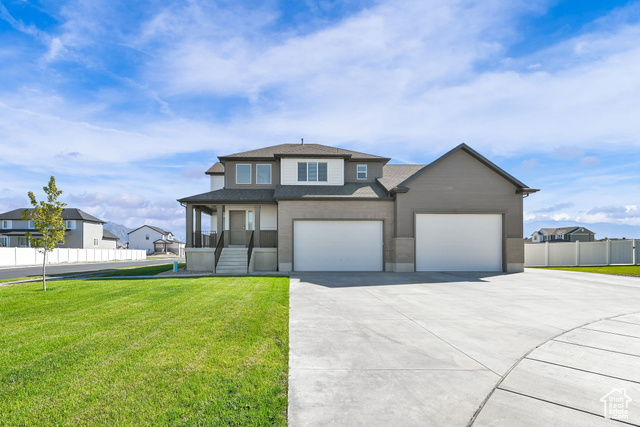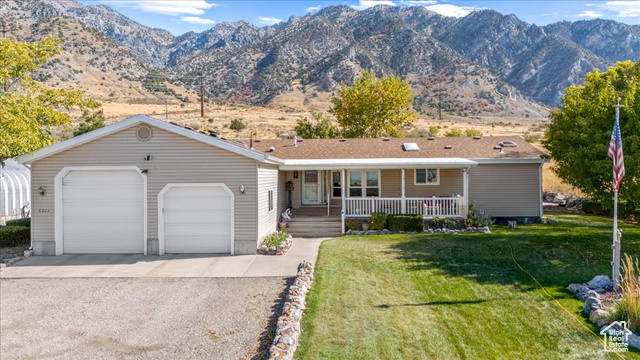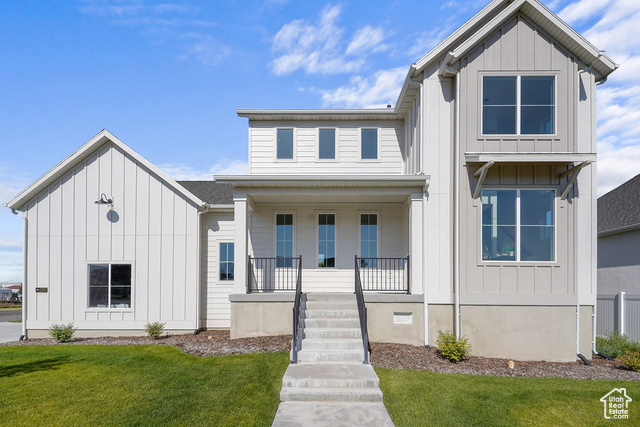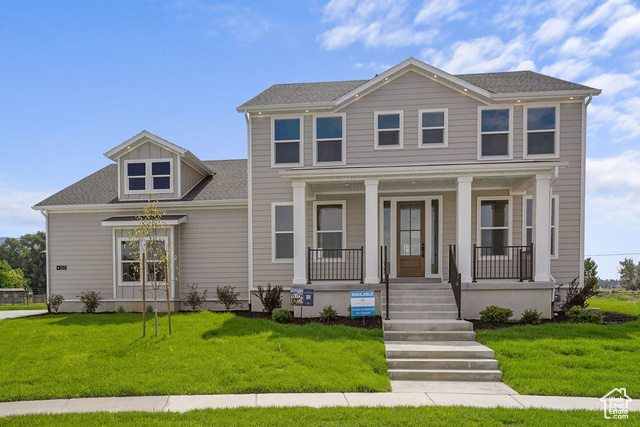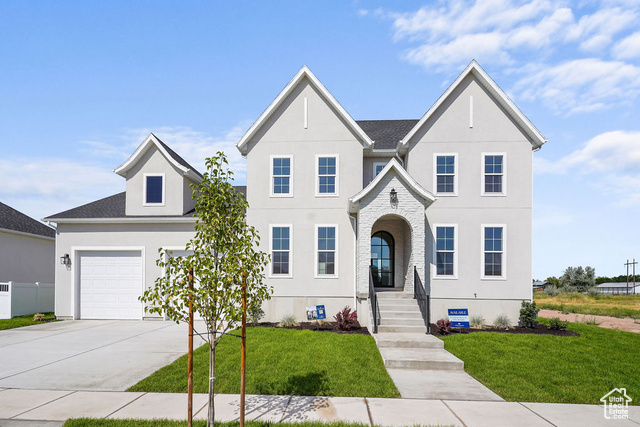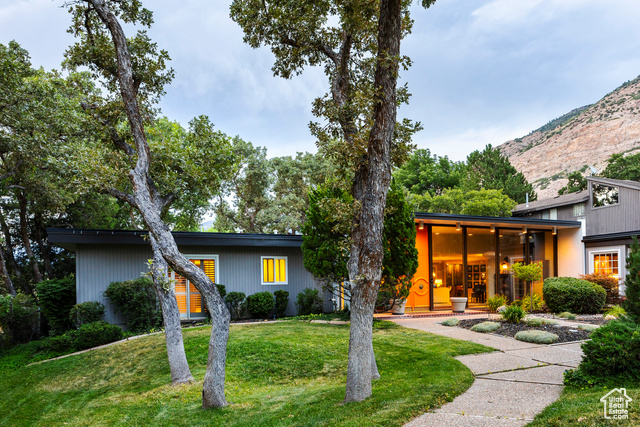4976 Snow Canyon Rd #130
Mountain Green, UT 84050
MLS #2006852
$868,990
⬤ Available4 Beds | 3 Baths | 3 Garage | 3,868 Sq Ft
Single Family Home for Sale
***CONTRACT ON THIS HOME TODAY AND QUALIFY FOR A 30-YR FIXED RATE AS LOW AS 4.500% WITH NO COST TO THE BUYER. Restrictions Apply: Contact Us for More Information*** The Hemingway plan features an entryway with adjacent flex space that can be used to suit your needs. At the back of the home, you'll find a great room, a large kitchen with an island, and a walk-in pantry. Upstairs, you'll find a convenient laundry room and a primary suite with a private bath and walk-in closet. The second floor will be built with a loft. Other features include a sunroom, a covered patio, and 9' ceilings at the unfinished basement.
Rooms, Laundry, & Layout
| Beds | Baths | Laundry | Sq Ft | |
|---|---|---|---|---|
| Floor 2 | 4 | 2 | 1 | 1,371 |
| Floor 1 | 1 | 0 | 1,302 | |
| Basement* | 0 | 0 | 0 | 1,195 |
Price per sq ft
Price per finished sq ft
HOA fee
$225 / square foot
$325 / finished sq ft
$55 / month
Schools, Inclusions, & Exclusions
Inclusions are often re-negotiated during contract negotiation.
Elementary: Mountain Green
Middle: Mountain Green Middle School
Senior: Morgan
Basement :
Style :
Year built :
Lot acres :
Lot sq ft :
0% finished
Style: 2 Story
2024
.17 acres
7,405 square feet
Home Features & Amenities
Flooring: Carpet, Laminate, Tile
Heating: Forced Air, >95% efficiency
Air Conditioning: Central Air, Seer 16 or higher
Amenities: Pets Permitted, Picnic Area, Playground
Utilities: Natural Gas Connected, Electricity Connected, Sewer Connected, Public Sewer, Water Connected
Private Showing
Mortgage Calculator
Take it on the road with you...
If you have a smartphone, just point your camera at the code. This page will appear on your phone.
You May Also Like...
at.condos shows ALL available properties from the MLS in Utah (WFRMLS), including any property that is pending, under contract, accepting backup offers, or actively seeking buyers.
