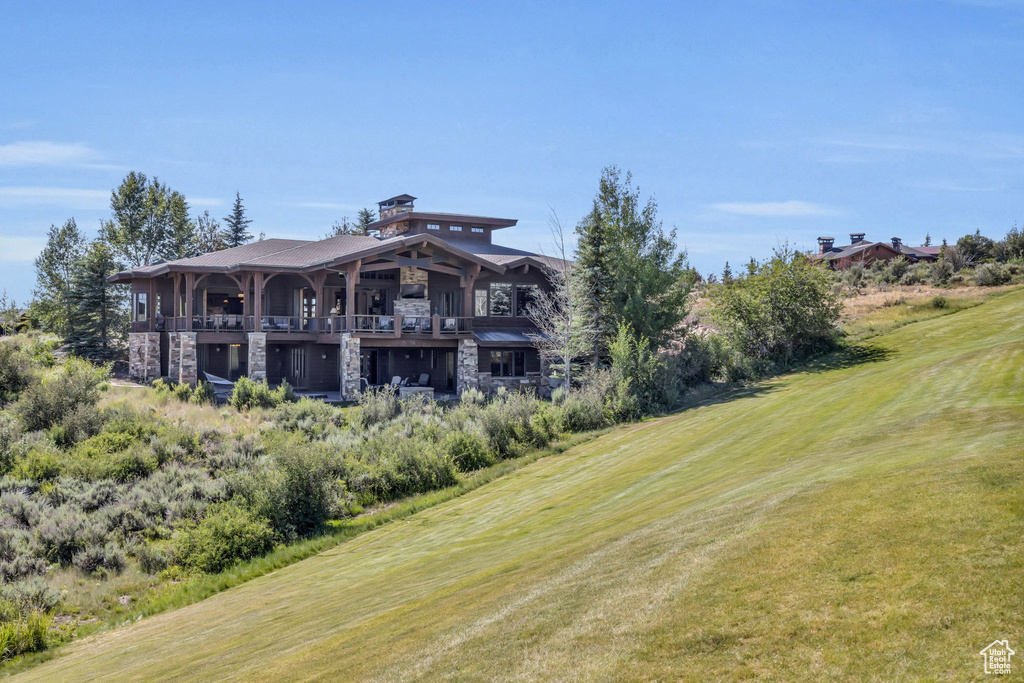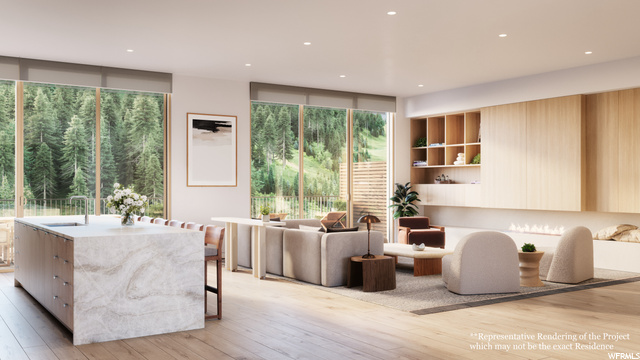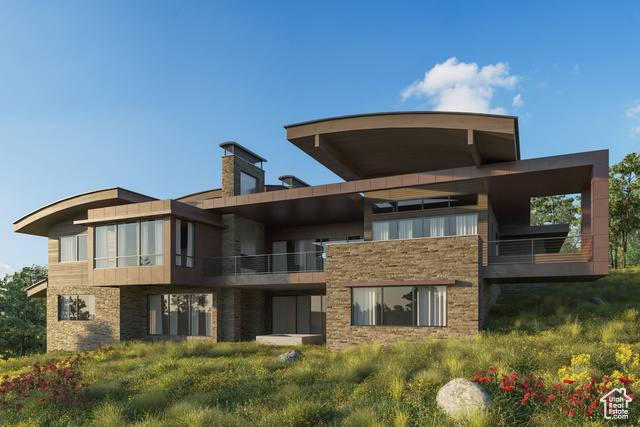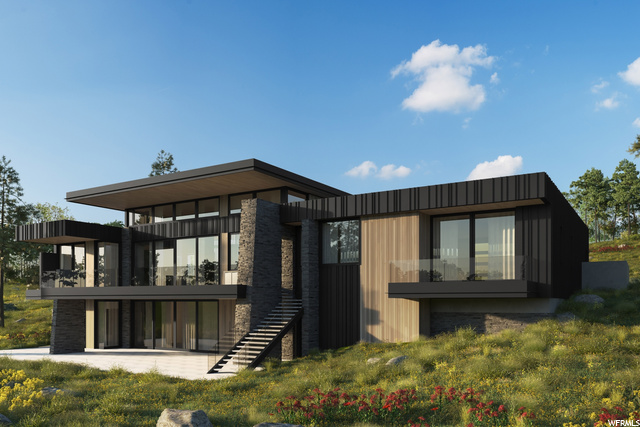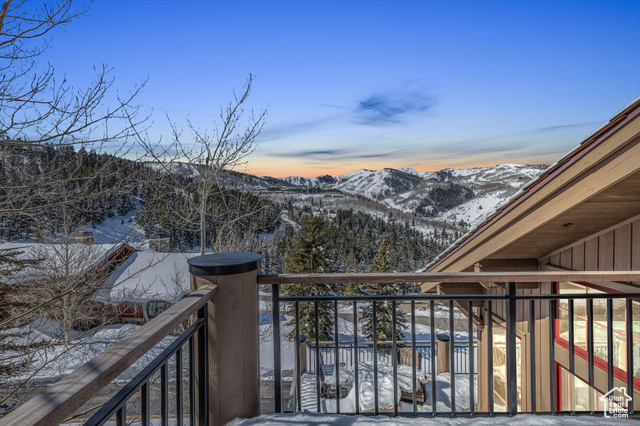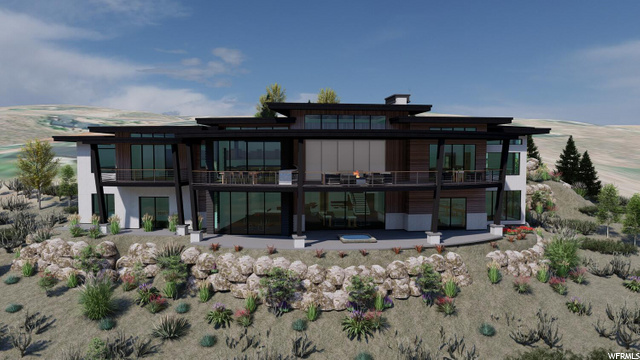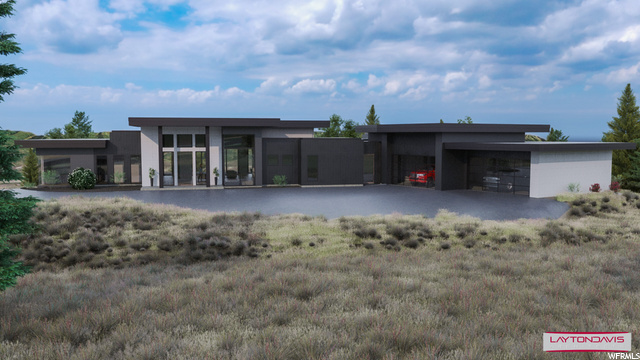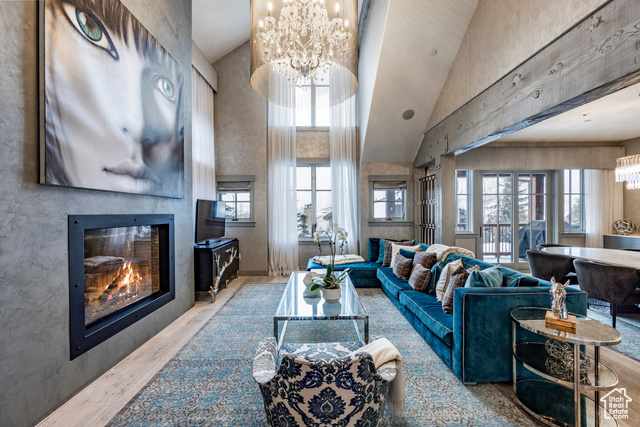3304 Blue Sage Trl
Park City, UT 84098
MLS #2009561
$6,950,000
⬤ Available5 Beds | 7 Baths | 3 Garage | 8,233 Sq Ft
Single Family Home for Sale
GOLF MEMBERSHIP AVAILABLE. Sitting next to the 1st Green in the Painted Sky neighborhood of Promontory, the ski & golf views are as good as they get. With one of the best outdoor living areas, the covered wrap around deck is accented by 4 custom pocket door systems bringing the in & outside living spaces into one continuous experience. Filled with upgrades, the double island kitchen includes 2 sinks, 2 dishwashers, 48'' sub-zero fridge, under counter sub-zero wine fridge & a 60'' wolf range. The main level includes a massive great-room, dining, wood floors, office, laundry & both the owner & guest suite making for fantastic main level living. The lower level features 3 additional suites, family & game rooms and a large bar with a temp controlled wine room. Theater and a 2nd laundry. Additional features include a theater w/ a Tru Golf simulator, putting green, whole house radiant, forced air & a/c. Just a short walk to many of the club amenities including three golf courses & club houses, multiple pools, spa, gym, tennis, pickle ball, ice skating, kids cabin, and the Shed, which contains an indoor basketball court, bowling lanes, and a theater. Additional amenities include the Peak, Hearth & Sage restaurants, the beach club, tubing hill, bocci ball, cross county skiing, soccer field, fishing pond, equestrian center, and the alpine ski lodges at Deer Valley & Park City mountains.
Rooms, Laundry, & Layout
| Beds | Baths | Laundry | Sq Ft | |
|---|---|---|---|---|
| Floor 1 | 2 | 3 | 1 | 4,170 |
| Basement* | 3 | 4 | 1 | 4,063 |
Price per sq ft
Price per finished sq ft
HOA fee
$844 / square foot
$844 / finished sq ft
$400 / month
Schools, Inclusions, & Exclusions
Inclusions are often re-negotiated during contract negotiation.
Elementary: South Summit
Middle: South Summit
Senior: South Summit
Basement :
Style :
Year built :
Lot acres :
Lot sq ft :
100% finished
Style: Rambler/Ranch
2007
1.10 acres
47,916 square feet
Home Features & Amenities
Flooring: Carpet, Hardwood, Tile
Window Coverings: Blinds, Shades
Heating: Forced Air, Central Gas, Radiant Floor
Air Conditioning: Central Air
Amenities: Biking Trails, Bocce Ball Court, Clubhouse, Concierge, Controlled Access, Fire Pit, Gated, Golf Course, Fitness Center, Hiking Trails, Horse Trails, Insurance, Maintenance, On Site Security, Pet Rules, Pets Permitted, Picnic Area, Playground, Pool, Security, Snow Removal, Spa/Hot Tub, Tennis Court(s)
Utilities: Natural Gas Connected, Electricity Connected, Sewer Connected, Water Connected
Private Showing
Mortgage Calculator
Take it on the road with you...
If you have a smartphone, just point your camera at the code. This page will appear on your phone.
You May Also Like...
4 Bedrooms 5 Bathrooms 1 Garage spaces
3,303 Sq Ft
4 Bedrooms 6 Bathrooms 4 Garage spaces
6,050 Sq Ft
4 Bedrooms 6 Bathrooms 4 Garage spaces
5,750 Sq Ft
6 Bedrooms 8 Bathrooms 4 Garage spaces
9,332 Sq Ft
4 Bedrooms 6 Bathrooms 2 Garage spaces
4,021 Sq Ft
at.condos shows ALL available properties from the MLS in Utah (WFRMLS), including any property that is pending, under contract, accepting backup offers, or actively seeking buyers.
