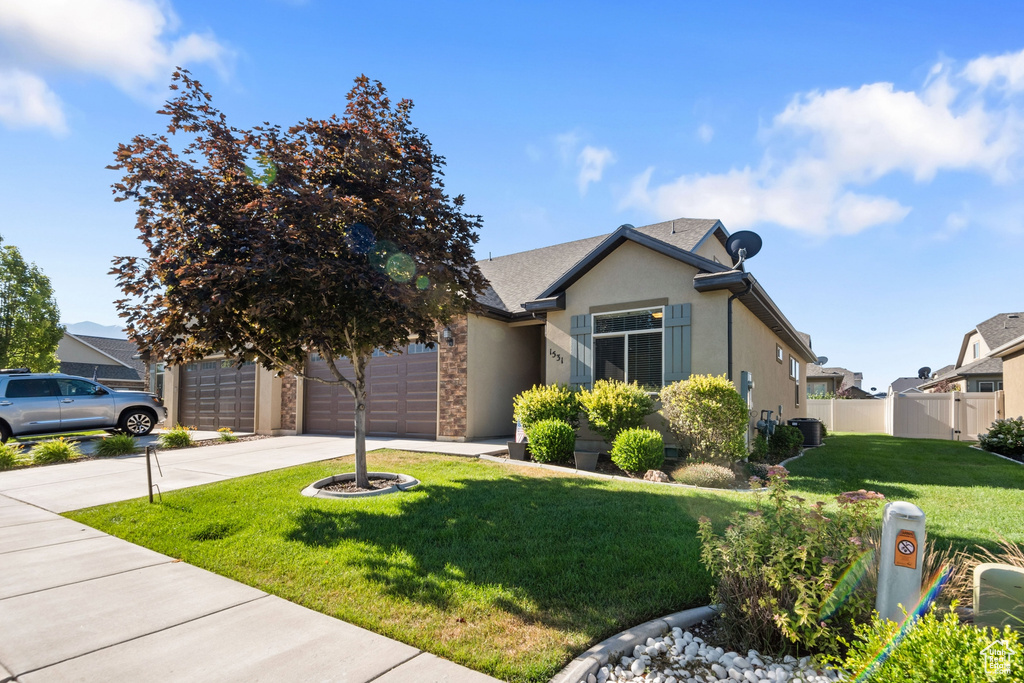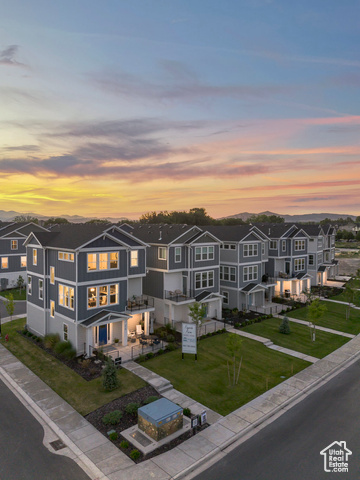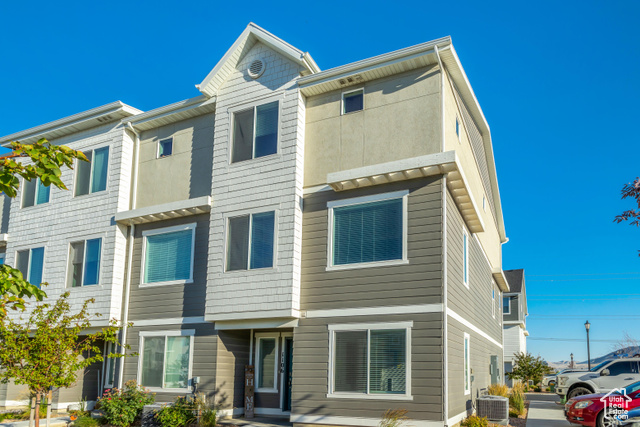1531 W 480 N
Lindon, UT 84042
MLS #2009655
$514,900
⬤ Available3 Beds | 3 Baths | 2 Garage | 2,259 Sq Ft
Twin for Sale
Take advantage of this huge price adjustment! Discover ease and comfort in this 3 bedroom, 3 bathroom twinhome nestled within a vibrant 55+ community. Designed for convenience, the main floor features a spacious living area, a well-appointed kitchen with modern appliances, and a main floor primary bedroom with a walk-in tub in the en-suite bathroom. Enjoy the great covered patio at the back, perfect for relaxing or entertaining. Located just minutes from grocery stores, restaurants, and freeway access, this home offers unmatched convenience. Priced competitively for a quick sale, this twinhome is an ideal opportunity to join a welcoming community designed for low-maintenance living. Don't miss out-schedule a showing today and envision the comfort and ease this home has to offer.
Rooms, Laundry, & Layout
| Beds | Baths | Laundry | Sq Ft | |
|---|---|---|---|---|
| Floor 2 | 1 | 1 | 0 | 809 |
| Floor 1 | 2 | 2 | 1 | 1,450 |
Price per sq ft
Price per finished sq ft
HOA fee
$228 / square foot
$228 / finished sq ft
$190 / month
Schools, Inclusions, & Exclusions
Inclusions are often re-negotiated during contract negotiation.
Elementary: Lindon
Middle: Oak Canyon
Senior: Pleasant Grove
Style :
Year built :
Lot acres :
Lot sq ft :
Style: A-Frame
2014
.05 acres
2,178 square feet
Home Features & Amenities
Flooring: Carpet, Linoleum, Tile
Window Coverings: Shades
Heating: Forced Air
Air Conditioning: Central Air
Amenities: Pets Permitted, Snow Removal
Accessibility: Grip-Accessible Features
Utilities: Natural Gas Connected, Electricity Connected
Private Showing
Mortgage Calculator
Take it on the road with you...
If you have a smartphone, just point your camera at the code. This page will appear on your phone.
You May Also Like...
4 Bedrooms 3 Bathrooms 2 Garage spaces
1,967 Sq Ft
4 Bedrooms 3 Bathrooms 2 Garage spaces
1,967 Sq Ft
4 Bedrooms 3 Bathrooms 2 Garage spaces
1,967 Sq Ft
4 Bedrooms 3 Bathrooms 2 Garage spaces
1,967 Sq Ft
4 Bedrooms 3 Bathrooms 2 Garage spaces
1,967 Sq Ft
4 Bedrooms 3 Bathrooms 2 Garage spaces
2,054 Sq Ft
at.condos shows ALL available properties from the MLS in Utah (WFRMLS), including any property that is pending, under contract, accepting backup offers, or actively seeking buyers.

















