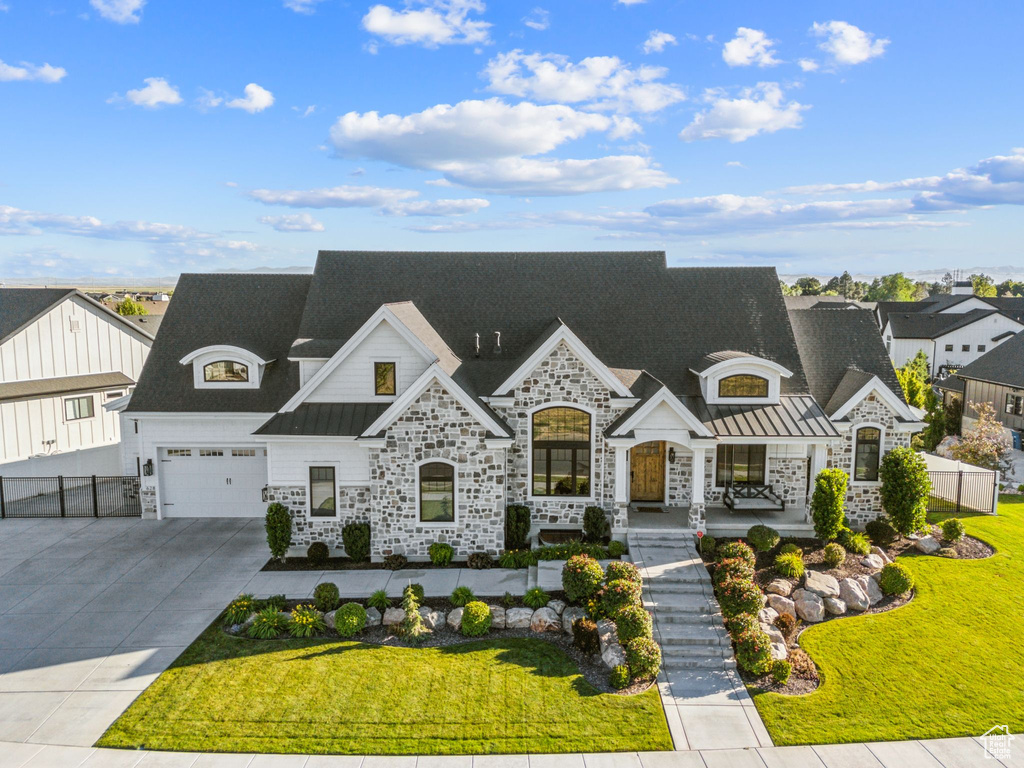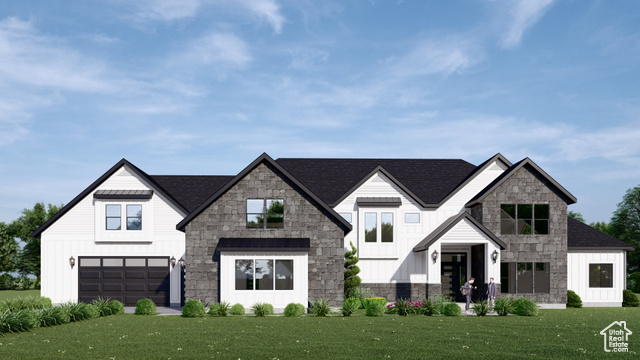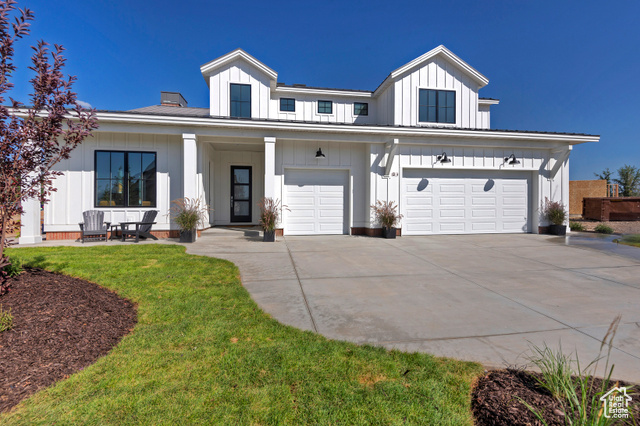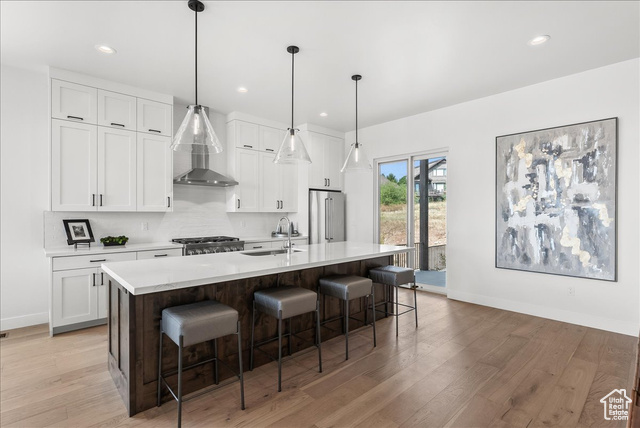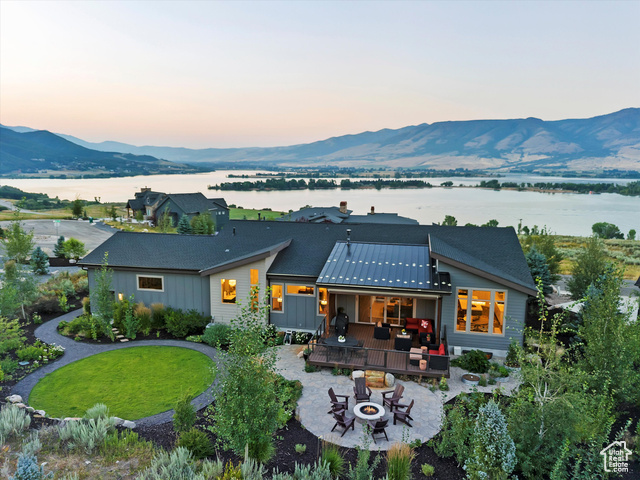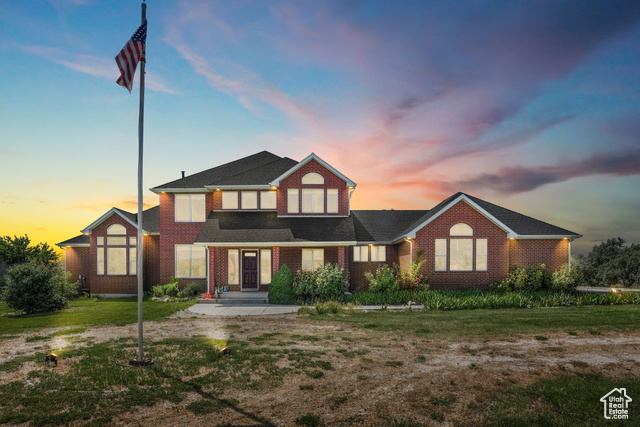628 S Knights Way
Kaysville, UT 84037
MLS #2009672
$1,995,000
⬤ Backup5 Beds | 5 Baths | 5 Garage | 6,674 Sq Ft
Single Family Home for Sale
***Price Reduced as of July 29th*** Don't miss out on this stunning West Kaysville property. This estate showcases exceptional craftsmanship both inside and out. From the custom woodwork, including shiplap ceilings, wainscoting on the walls, crown molding, and 12-inch baseboards, to the luxurious finishes throughout, this home exudes quality and elegance. Upon entering, you'll immediately be captivated by the sense of grandeur. The tall vaulted ceilings with wood beams in the family room create a striking focal point. The large gourmet kitchen, complete with a 14-foot island, provides ample space for entertaining. With abundant cabinet and counter space, as well as a spacious Butler pantry featuring a sink and second fridge, this kitchen is a chef's dream. The master bedroom boasts extended ceilings with customized wood accents, creating a serene and inviting atmosphere. The open grandmaster bath is a true oasis, with a standalone tub and oversized shower finished in natural marble. The generous space allows for ultimate relaxation and comfort. You'll have plenty of room for all your favorite shoes inside the immense walk-in closet. As you make your way downstairs to the basement, you'll be greeted by additional wood accents on the walls, adding warmth and character. The large family room, complete with a kitchenette and serving counter, is perfect for cozy movie nights. Imagine snacking on your favorite treats while enjoying your favorite film. This home also features its own private gym, complete with a glass entrance and rubber flooring. Whether you're a fitness enthusiast or simply enjoy staying active, this dedicated space provides convenience and privacy. The main level of the home showcases natural wood floors, while luxury vinyl wood floors adorn the basement, adding a touch of sophistication to every room. Step outside into the backyard, and you'll find a perfect space for all your family activities. Whether it's playing pickleball, basketball, or jumping on the trampoline, there's something for everyone. The covered deck and patio allow for year-round enjoyment, making it ideal for evening barbecues and entertaining guests. Located in the premier Tyler Estates, this home is surrounded by other stunning estates, creating an exclusive and desirable neighborhood. Additionally, it is centrally located close to parks, highly rated schools, and walking trails, offering convenience and a sense of community. Built by one of Davis County's leading custom builders, no expense has been spared on the finishes throughout this home. Every detail has been carefully considered, resulting in a truly remarkable property that seamlessly blends craftsmanship, luxury, and comfort. ***ATTENTION BUYERS ***If your viewing this property on any site other then "Utahrealestate.com" and would like to schedule a private showing, or have specific questions about he property, please contact the "Listing agent". Other sites may promote this PROPERTY, but are not the "Listing agent". to contact the listing agent, you must look carefully towards the bottom of the property description for the "Listing agent" or "Marketing agent". and in most cases you will need to ask if your are speaking to the "Listing agent". other sites have various agents answering calls, but have never viewed the property and don't have the full information about the property.***IF YOU ARE WORKING WITH AN AGENT CURRENTLY, PLEASE CONTACT THEM DIRECTLY TO SCHEDULE A SHOWING.
Rooms, Laundry, & Layout
| Beds | Baths | Laundry | Sq Ft | |
|---|---|---|---|---|
| Floor 2 | 0 | 0 | 0 | 352 |
| Floor 1 | 2 | 3 | 1 | 3,161 |
| Basement* | 3 | 2 | 0 | 3,161 |
Price per sq ft
Price per finished sq ft
$299 / square foot
$299 / finished sq ft
Schools, Inclusions, & Exclusions
Inclusions are often re-negotiated during contract negotiation.
Elementary: Snow Horse
Middle: Centennial
Senior: Farmington
Basement :
Style :
Year built :
Lot acres :
Lot sq ft :
100% finished
Style: Rambler/Ranch
2019
.33 acres
14,375 square feet
Home Features & Amenities
Flooring: Carpet, Hardwood, Marble, Tile
Window Coverings: Blinds
Heating: Central Gas
Air Conditioning: Central Air
Utilities: Natural Gas Connected, Electricity Connected, Sewer Connected, Public Sewer, Water Connected
Private Showing
Mortgage Calculator
Take it on the road with you...
If you have a smartphone, just point your camera at the code. This page will appear on your phone.
You May Also Like...
6 Bedrooms 6 Bathrooms 2 Garage spaces
4,437 Sq Ft
5 Bedrooms 6 Bathrooms 5 Garage spaces
4,172 Sq Ft
at.condos shows ALL available properties from the MLS in Utah (WFRMLS), including any property that is pending, under contract, accepting backup offers, or actively seeking buyers.
