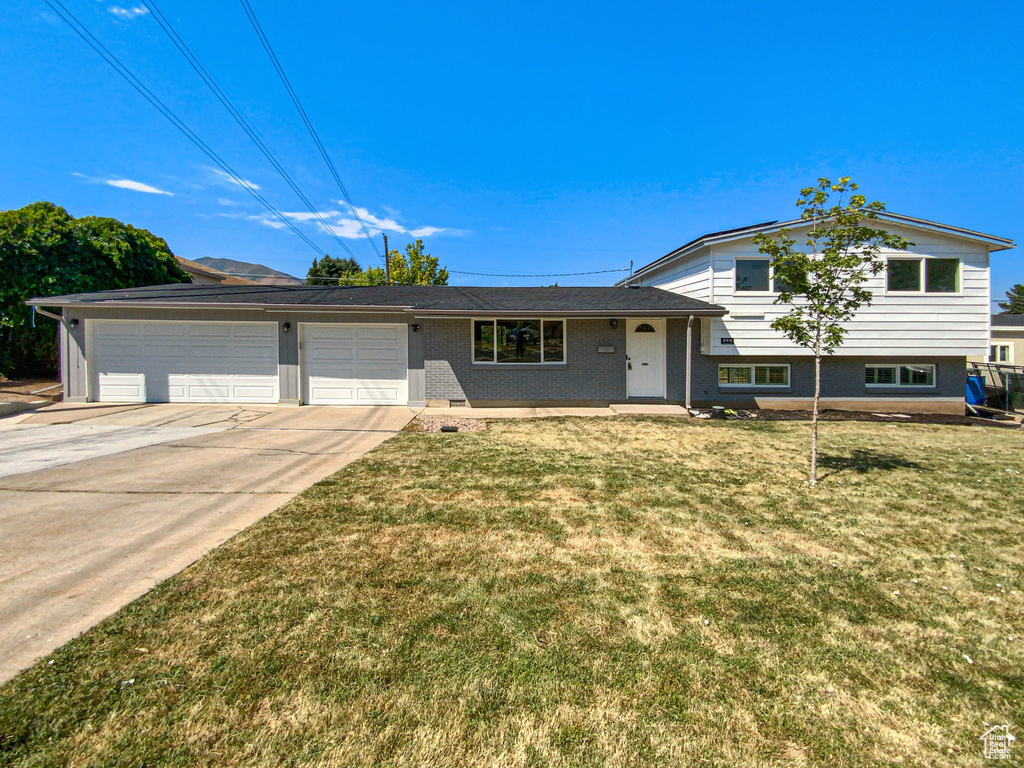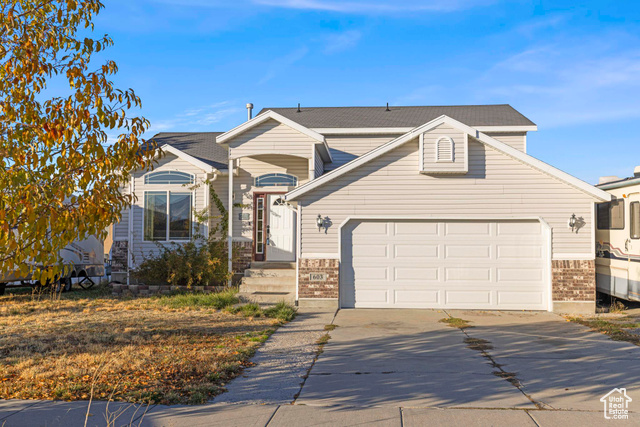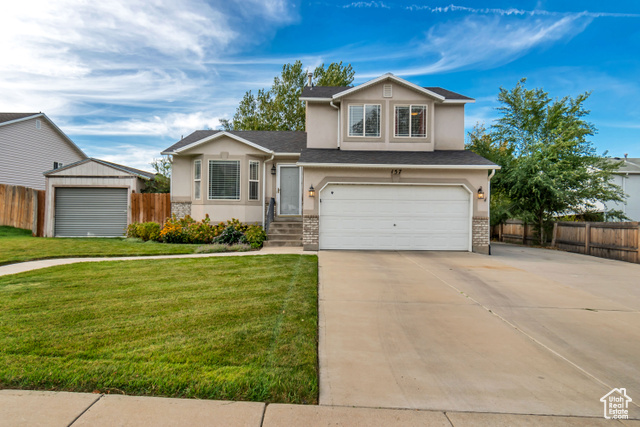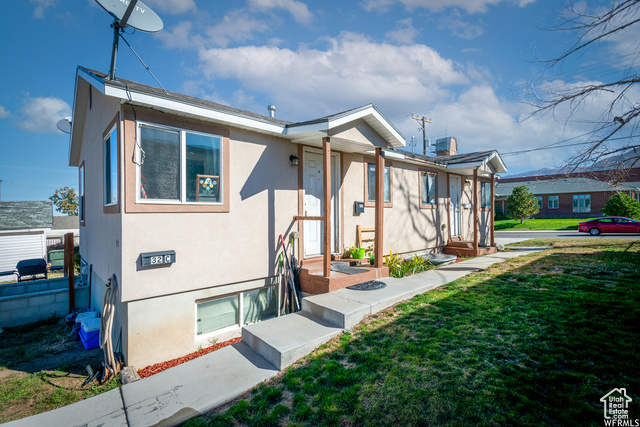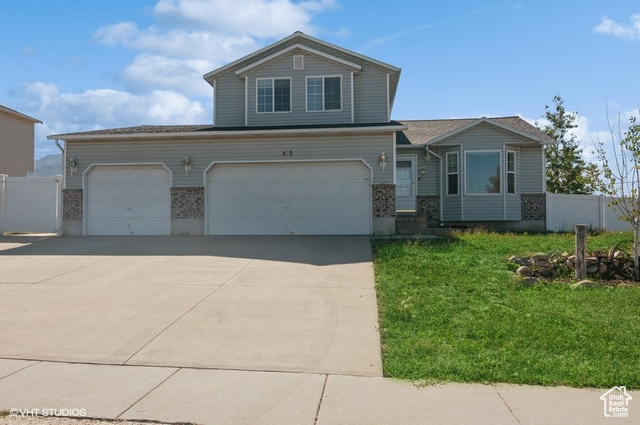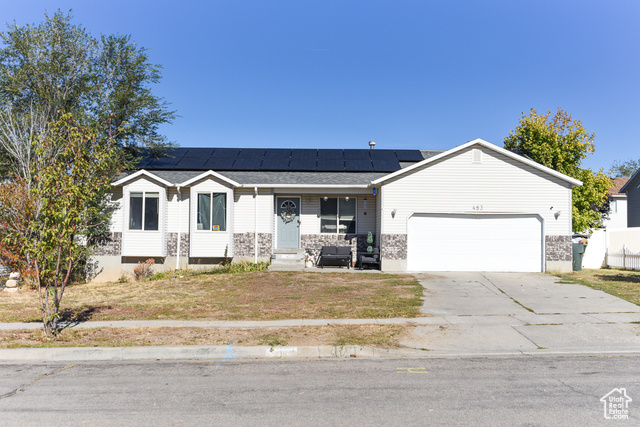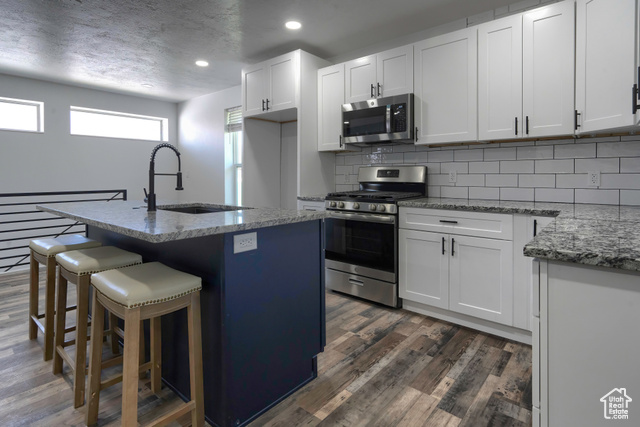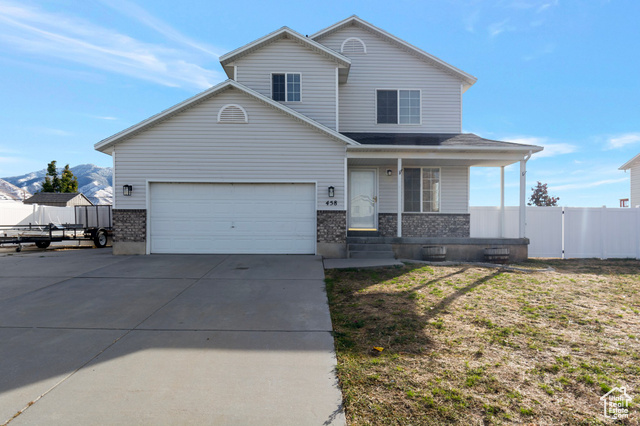300 Kingston Dr
Tooele, UT 84074
MLS #2012034
$434,000
⬤ Available3 Beds | 3 Baths | 3 Garage | 1,855 Sq Ft
Single Family Home for Sale
Seller may consider buyer concessions if made in an offer. Welcome to a comfortable and stylish home. This well-maintained property features freshly painted interiors in neutral tones, creating a serene atmosphere throughout. The kitchen is both practical and elegant, equipped with stainless steel appliances for culinary enthusiasts. The primary bedroom offers a spacious walk-in closet, ensuring ample storage and organization. Outside, relax or entertain on the covered patio, overlooking a tranquil backyard with a storage shed for garden tools or outdoor gear. The fenced-in yard provides privacy and a secure space for outdoor activities. Recent upgrades include modern flooring, adding a touch of contemporary style. This home is perfect for those seeking a balanced lifestyle with convenience and tranquility. Don't miss out on owning your piece of this peaceful retreat.
Rooms, Laundry, & Layout
| Beds | Baths | Laundry | Sq Ft | |
|---|---|---|---|---|
| Floor 2 | 3 | 1 | 0 | 644 |
| Floor 1 | 1 | 0 | 608 | |
| Basement* | 0 | 1 | 1 | 603 |
Price per sq ft
Price per finished sq ft
$234 / square foot
$279 / finished sq ft
Schools, Inclusions, & Exclusions
Inclusions are often re-negotiated during contract negotiation.
Elementary: Sterling
Middle: Tooele
Senior: Tooele
Basement :
Style :
Year built :
Lot acres :
Lot sq ft :
50% finished
Style: 2 Story
1966
.29 acres
12,632 square feet
Home Features & Amenities
Air Conditioning: Central Air
Utilities: Natural Gas Connected, Electricity Connected, Public Sewer, Water Connected
Private Showing
Mortgage Calculator
Take it on the road with you...
If you have a smartphone, just point your camera at the code. This page will appear on your phone.
You May Also Like...
at.condos shows ALL available properties from the MLS in Utah (WFRMLS), including any property that is pending, under contract, accepting backup offers, or actively seeking buyers.
