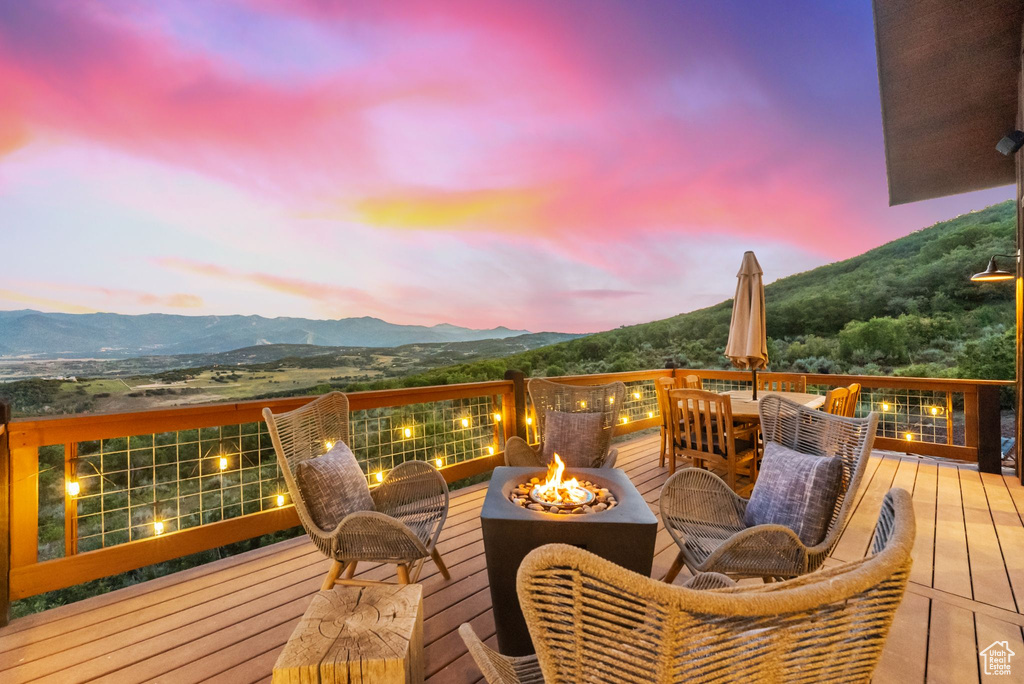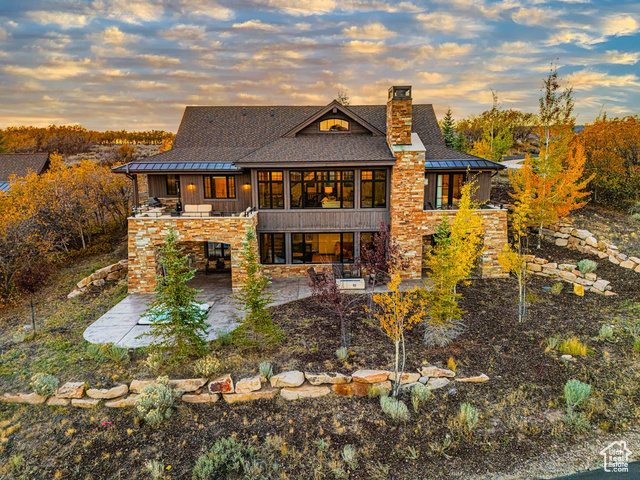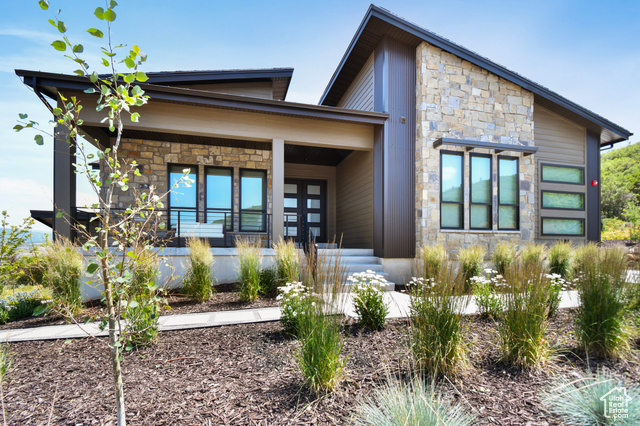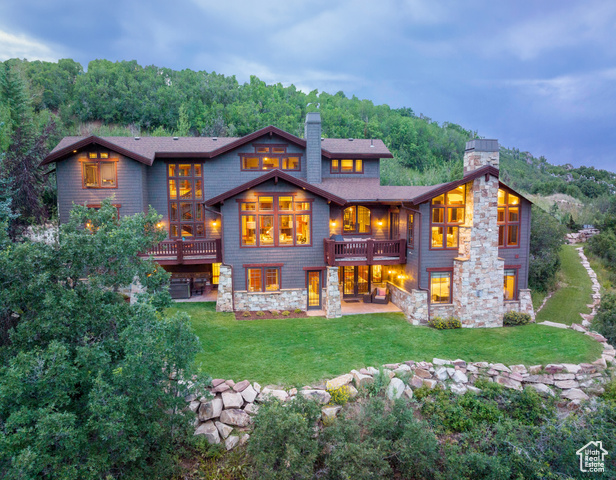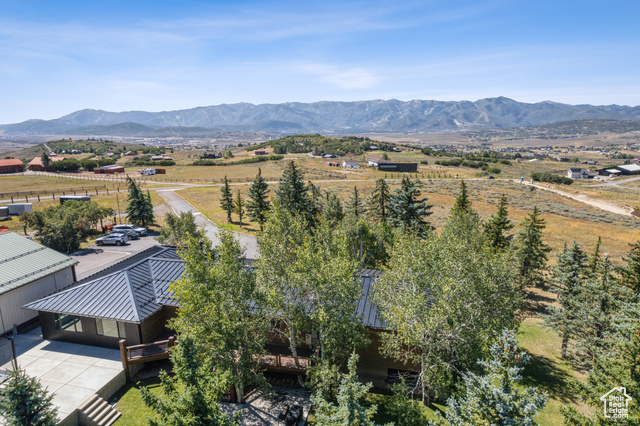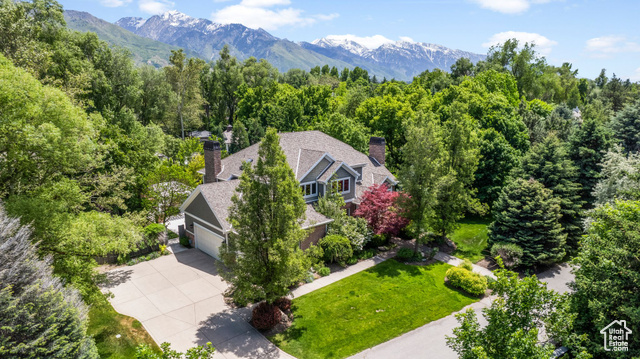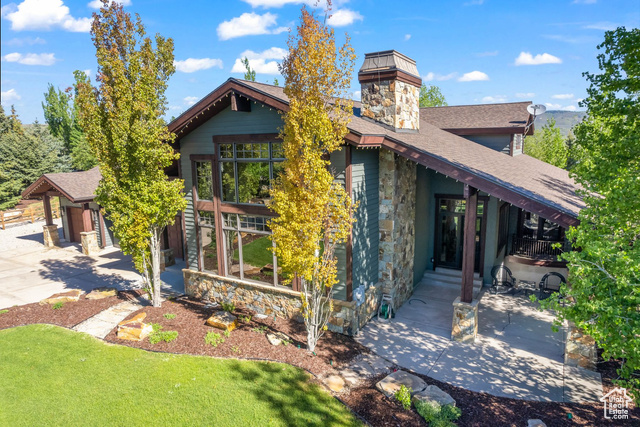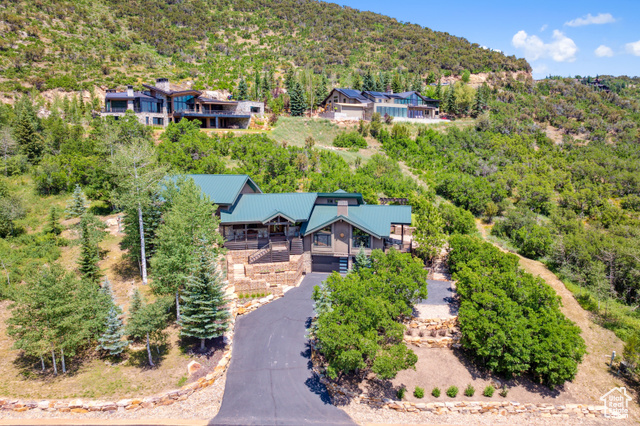9793 N Basin Canyon Rd
Park City, UT 84098
MLS #2012193
$3,400,000
⬤ Available4 Beds | 3 Baths | 4 Garage | 3,296 Sq Ft
Single Family Home for Sale
Airplane views looking over Glenwild, The Preserve and all ski resorts unobstructed. Situated on a sprawling 10.97-acre lot, this stunning residence offers panoramic vistas from Deer Valley to Olympic Park. Designed and built by a renowned Park City Interior Designer and Fine Artist, this home embraces an outdoors-in concept and an open floor plan to showcase the breathtaking scenery and wildlife from every room. Not to mention being in the direct path of these wildlife trails. South-facing and perched above the serene greenbelt area of Lewis Pond and canyon, this property preserves the natural beauty and privacy of its surroundings. The wood-clad casement windows frame over 180-degree views of the Uintas, all three ski resorts, and the Winter Sports Park, making every glance a masterpiece. Step inside to find custom-made plank solid wood flooring and light, bright hand-applied plaster and lime wash walls throughout, accented by exposed wood beams. The primary bedroom is a sanctuary. The newly built guest suite on the lower floor features a spacious walk-in shower, double closets, and a double vanity, complemented by new flooring and tile throughout. The loft area offers a charming guest suite with a clawfoot tub and a versatile office/multi-function area, all overlooking the lush greenbelt. Double French doors open wide to the deck, perfect for entertaining or simply enjoying the views. A separate grill deck off the kitchen adds convenience for outdoor cooking. The home also features durable Trex-style decking, a cozy wood-burning stove, a brand-new LP gas furnace, and a Rinnai tankless water heater. Additional features include a detached barn/garage with a 50-year shingle roof on the home and a corten steel roof with corrugated steel and wood siding on the barn/garage. The barn/garage boasts a 413 sq ft upper-level bonus room/art studio/workshop space with stunning views and a deck. The newly resurfaced asphalt driveway leads to the walk-out daylight basement, providing additional living space. This exceptional home is a rare find, offering unparalleled views, luxurious amenities, and a deep connection to nature. Don't miss the opportunity to make this Park City retreat your own.
Price per sq ft
Price per finished sq ft
HOA fee
$1,032 / square foot
$1,032 / finished sq ft
$92 / month
Schools, Inclusions, & Exclusions
Inclusions are often re-negotiated during contract negotiation.
Elementary: Jeremy Ranch
Middle: Ecker Hill
Senior: Park City
Style :
Year built :
Lot acres :
Lot sq ft :
Style: Tri/Multi-Level
2005
10.97 acres
477,853 square feet
Home Features & Amenities
Flooring: Carpet, Hardwood, Laminate, Tile
Window Coverings: Drapes, Part
Heating: Forced Air, Central Gas, Gas Stove Hot Water, Propane, Wood
Amenities: Controlled Access, Gated, Maintenance, Pets Permitted, Security, Trash
Utilities: Natural Gas Connected, Electricity Connected, Septic Tank, Water Connected
Private Showing
Mortgage Calculator
Take it on the road with you...
If you have a smartphone, just point your camera at the code. This page will appear on your phone.
You May Also Like...
4 Bedrooms 4 Bathrooms 4 Garage spaces
5,072 Sq Ft
at.condos shows ALL available properties from the MLS in Utah (WFRMLS), including any property that is pending, under contract, accepting backup offers, or actively seeking buyers.
