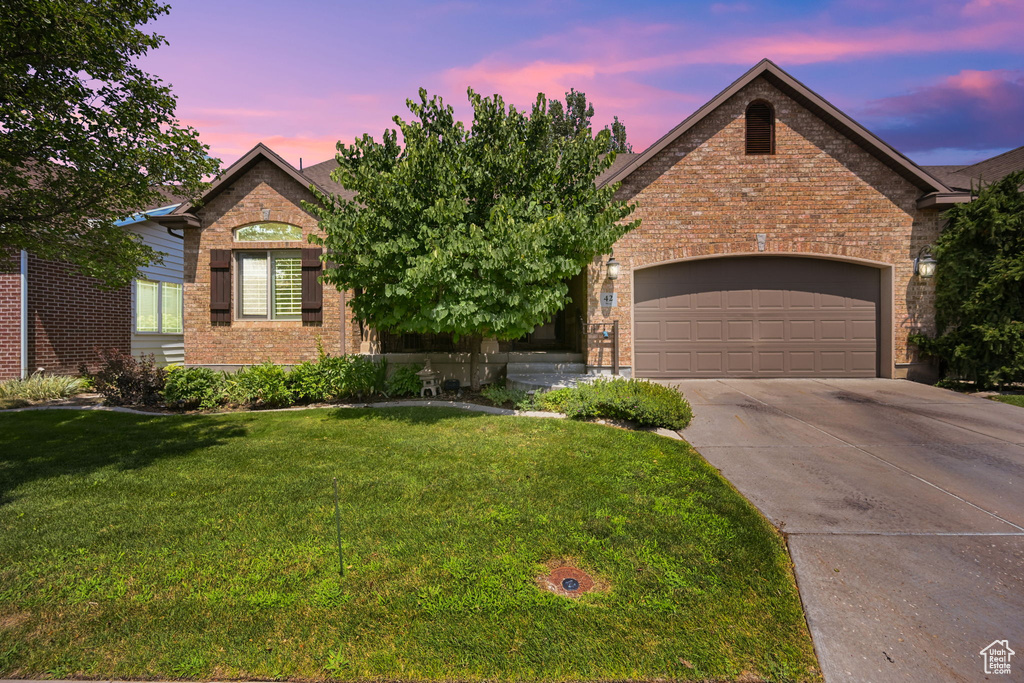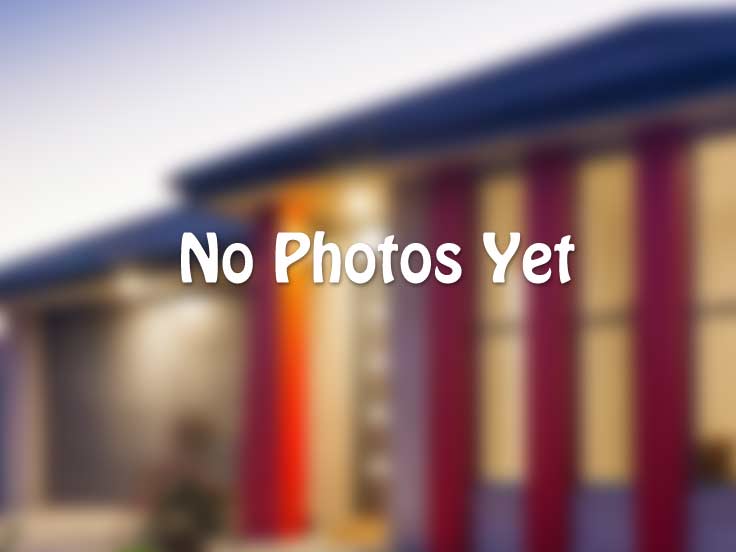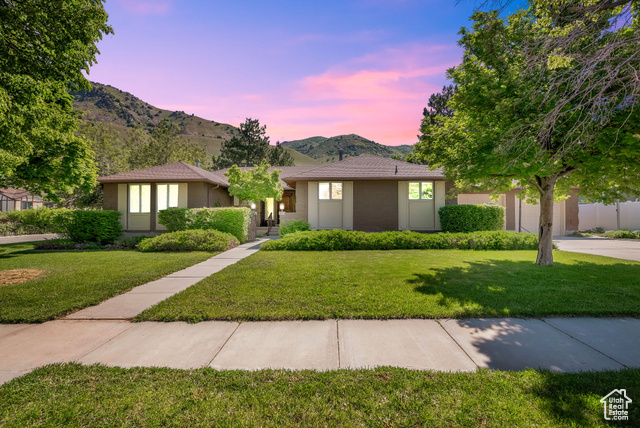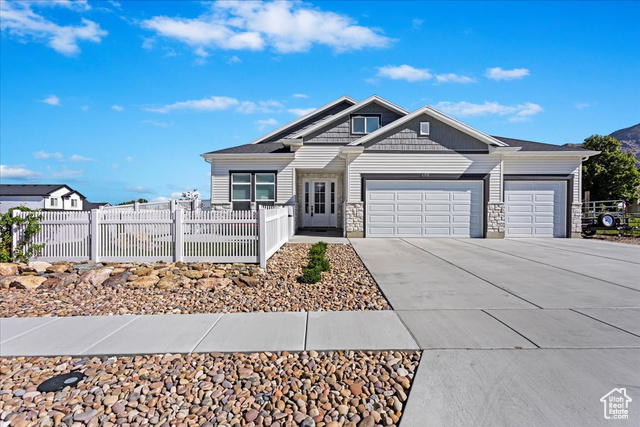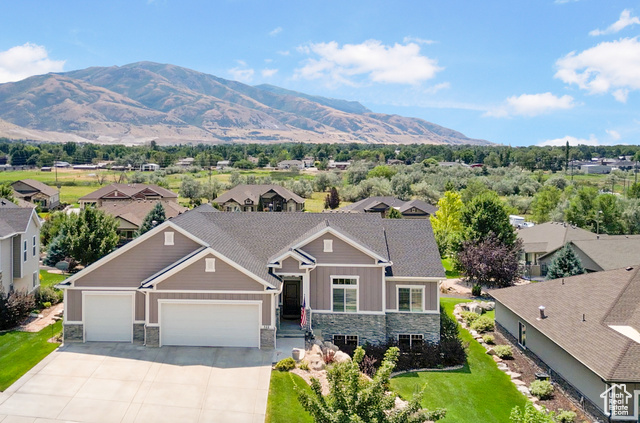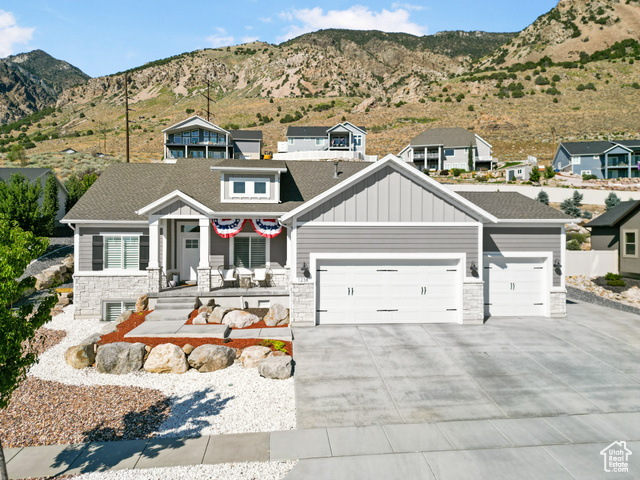42 Centerville Commons Way
Centerville, UT 84014
MLS #2013750
$725,000
⬤ Offer Accepted5 Beds | 3 Baths | 2 Garage | 3,720 Sq Ft
Single Family Home for Sale
Are you ready to be "WOWED"!! This spacious beautiful rambler is waiting for you, so start packing! Homeowner has loved this home & neighborhood! Very spacious open floorplan with so many upgrades there is not enough room to list them all! Walk up to a cute, covered porch! Once inside you won't want to leave! Beautiful, updated kitchen with quartz, double oven, walk in pantry, pull out drawers, microwave has the vented fan to the outside! Family room flows into the kitchen area and has a beautiful fireplace! Awesome covered/screened trex deck! Spacious master bedroom & bathroom! Walk-in closet, bay window, jetted tub, double sinks. Basement is fully finished with a ginormous family room, yes, I said ginormous! Furnace & AC are only a few years old! X-mas lights, central vac, manifold system, crown molding, cold storage, the list just goes on! Call now for your private showing, you won't be disappointed! Please allow a 48 hr. response time.
Rooms, Laundry, & Layout
| Beds | Baths | Laundry | Sq Ft | |
|---|---|---|---|---|
| Floor 1 | 2 | 2 | 1 | 1,834 |
| Basement* | 3 | 1 | 0 | 1,886 |
Price per sq ft
Price per finished sq ft
HOA fee
$195 / square foot
$200 / finished sq ft
$275 / month
Schools, Inclusions, & Exclusions
Inclusions are often re-negotiated during contract negotiation.
Elementary: J A Taylor
Middle: Centerville
Senior: Viewmont
Basement :
Style :
Year built :
Lot acres :
Lot sq ft :
95% finished
Style: Rambler/Ranch
2007
.08 acres
3,485 square feet
Home Features & Amenities
Flooring: Carpet, Hardwood, Tile
Window Coverings: Blinds, Full, Plantation Shutters
Heating: Forced Air, Central Gas
Air Conditioning: Central Air
Amenities: Maintenance, Pets Permitted, Picnic Area, Snow Removal, Trash, Water
Accessibility: Accessible Hallway(s)
Utilities: Natural Gas Connected, Electricity Connected, Sewer Connected, Public Sewer, Water Connected
Private Showing
Mortgage Calculator
Take it on the road with you...
If you have a smartphone, just point your camera at the code. This page will appear on your phone.
You May Also Like...
5 Bedrooms 3 Bathrooms 3 Garage spaces
3,701 Sq Ft
at.condos shows ALL available properties from the MLS in Utah (WFRMLS), including any property that is pending, under contract, accepting backup offers, or actively seeking buyers.
