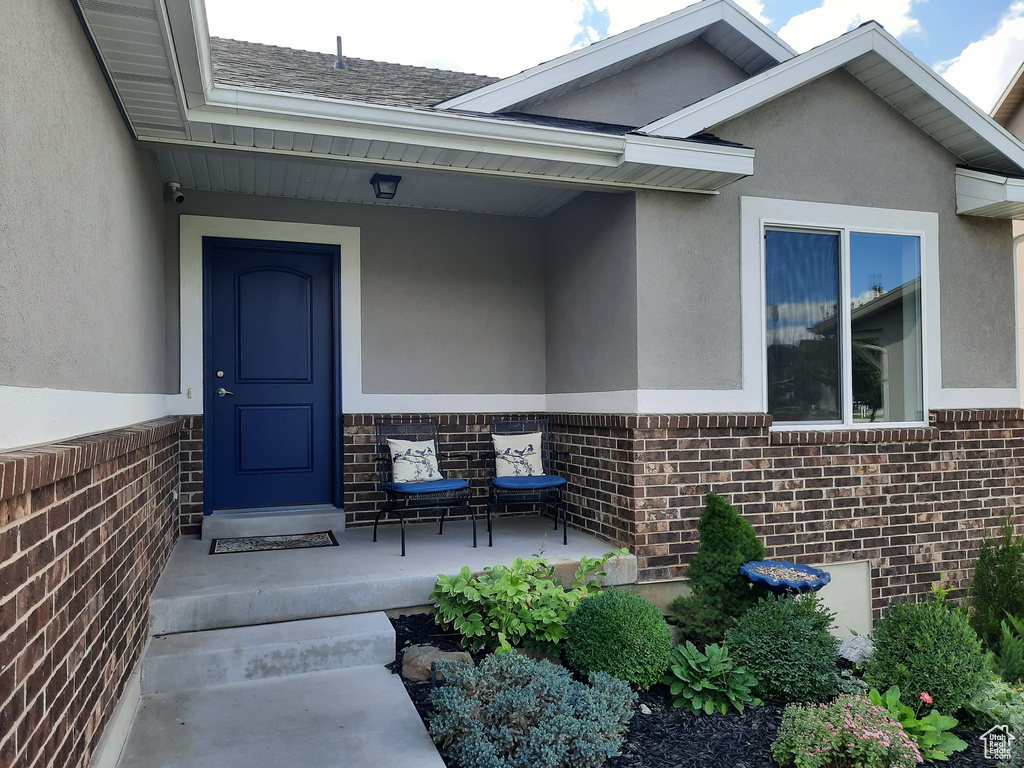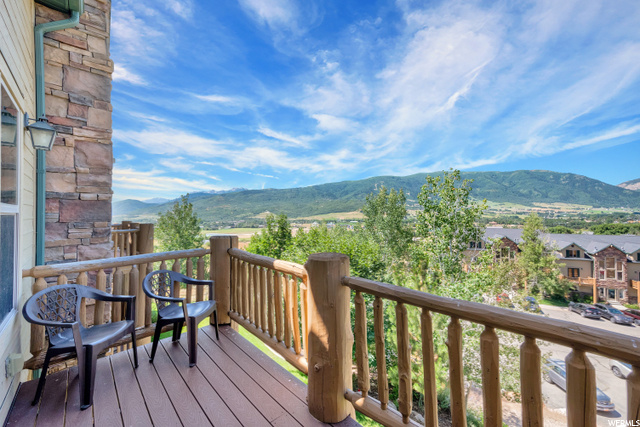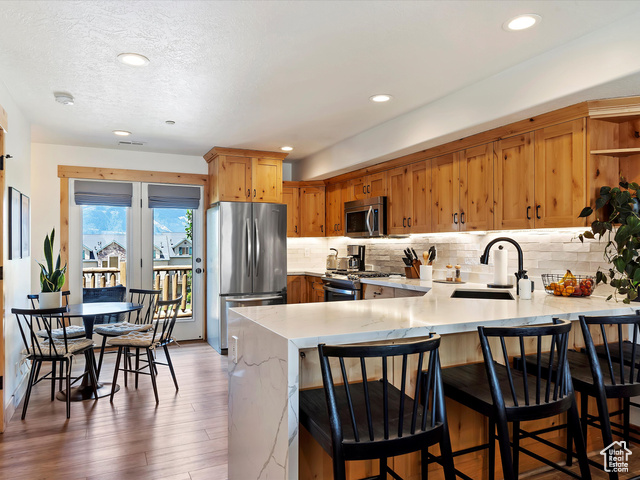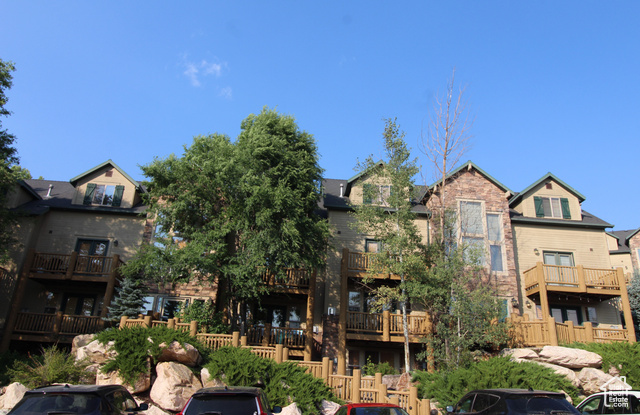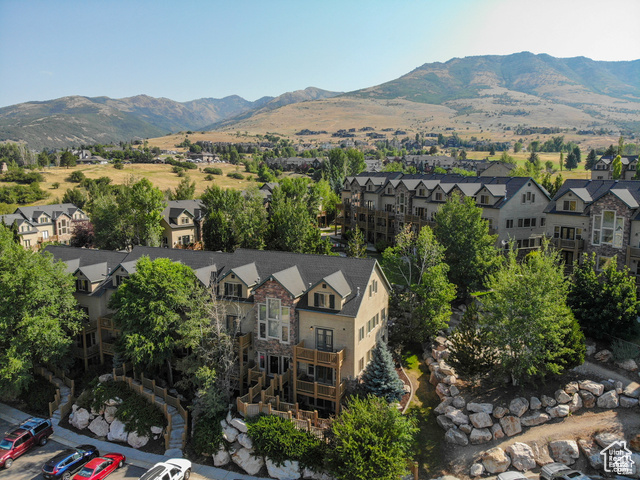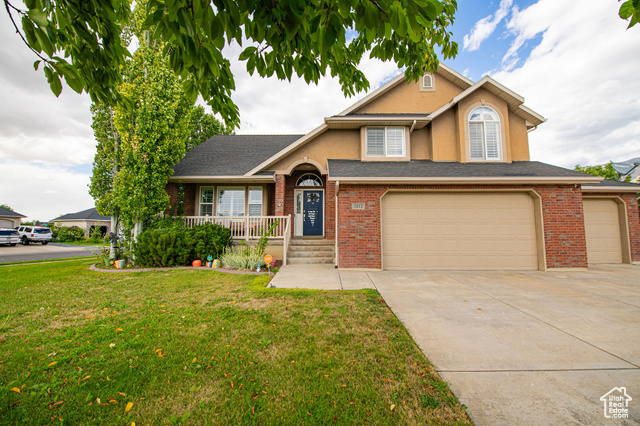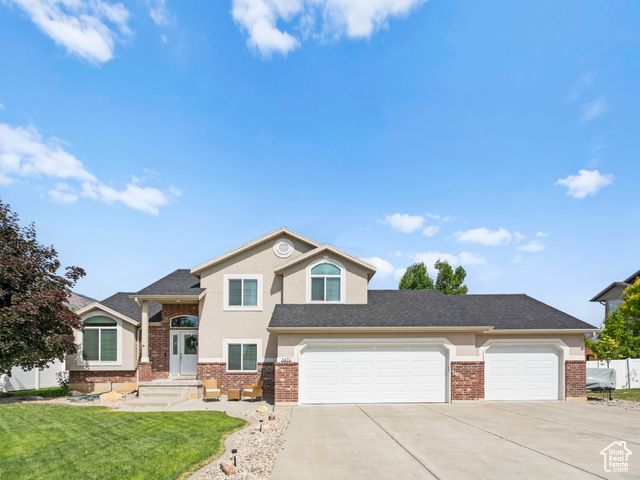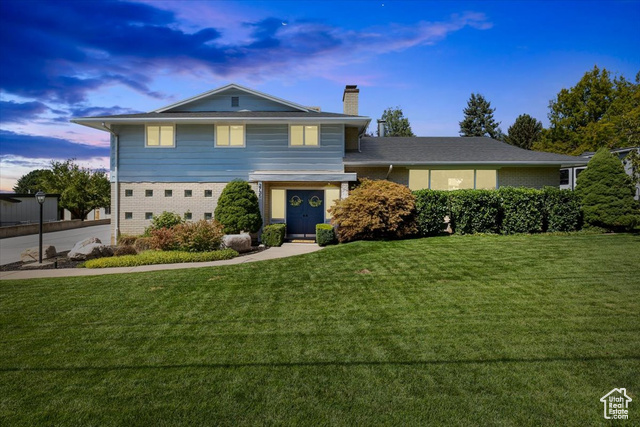785 E 1525 N
North Ogden, UT 84404
MLS #2015042
$570,000
⬤ Available4 Beds | 3 Baths | 2 Garage | 3,015 Sq Ft
Single Family Home for Sale
Wow! If you have been looking for a beautifully upgraded bench home in a secluded neighborhood that is super close to the mountain trails, look no further! As you drive up to this home, you are certain to fall in love with the area, as the home sits on a crescent loop street in an out-of-the-way community. There won't be any through traffic, except the other folks trying to beat you to this home! As you approach the home, you will be charmed by the well-manicured planter areas, and the lovely brick and stucco faade. With the mountains so close in the backdrop, you will immediately feel at home. As you move inside, you will marvel at the gorgeous laminate floors throughout the main living area and into the kitchen, along with the two-toned paint, vaulted ceiling, and plenty of light. The warm colors of the floors go well with the staggered cabinets and granite in the kitchen, and you will definitely admire the extra elegance of the glass front cabinet doors and stainless appliances. The sliding glass door off the dining area takes you to an elevated Trex deck, with great views of the mountain and valley. Since it is above the roof line of the homes to the South, the views of sunsets and fireworks are amazing! In addition, with the retractable awning, you can stay out of the sun or rain while you barbecue and enjoy the outdoors. If you take a minute and listen, you will notice you don't hear any traffic, trains, or planes in this location...just the noise of nature. Moving back inside, you will absolutely love the size of the master suite, with a big walk-in closet, and a large bath with separate shower and tub, both with excellent tile work. The two extra bedrooms on the main level are also a good size, and one even has a custom built-in loft bed. As you move into the basement, you will certainly value the large guest bedroom, as well as the gorgeous bathroom with incredible tile-work on the floors, shower, and sink backsplash. The large main family room is a great place to gather and have fun, and is even equipped with a clubhouse and slide that kids are sure to love! The basement has 9 foot ceilings, and with it being a ground level basement with daylight windows, it doesn't feel like a basement. There is also a walkout to the back patio, where you can walk around the corner and enjoy marshmallows and smores around the firepit! In addition, you can walk straight West by the fence to access a huge grassy HOA common area, great for playing or walking a dog. (see overheard picture) The video camera system, with monitor in the garage and 6 cameras, is included in the sale. Also, if you are looking to add an ADU in the basement to cover part of the mortgage or for a Mother-in-Law apartment (MIL), that's a great option here. Finally, you will be the envy of your neighbors with the low electric bills, currently only ~$16 per month with the included and paid off solar panel system....and that's while using a plug in hybrid vehicle! You will also have the huge benefit of super fast 1 GBPS fiber internet, available for purchase through Allwest! The location of this home is amazing, only minutes from the trailhead for all of your hiking, biking, running and dog walking. It's also just a short drive (less than 5 minutes) to Walmart, Lowes, Lee's Marketplace, many restaurants...oh, and let's not forget the North Ogden Stump for an unlimited supply of incredible, refreshing spring water...just bring your jugs! This home is truly a gem that you don't want to miss, so get out and see it soon before someone steals it out from under you! Square footage figures are provided as a courtesy estimate only and were obtained from builder plans. Buyer is advised to obtain an independent measurement. AGENTS: Please review agent remarks prior to scheduling showings or sending offers.
Rooms, Laundry, & Layout
| Beds | Baths | Laundry | Sq Ft | |
|---|---|---|---|---|
| Floor 1 | 3 | 2 | 1 | 1,504 |
| Basement* | 1 | 1 | 0 | 1,511 |
Price per sq ft
Price per finished sq ft
HOA fee
$189 / square foot
$296 / finished sq ft
$36 / month
Schools, Inclusions, & Exclusions
Inclusions are often re-negotiated during contract negotiation.
Elementary: Green Acres
Middle: Orion
Senior: Weber
Basement :
Style :
Year built :
Lot acres :
Lot sq ft :
28% finished
Style: Rambler/Ranch
2016
.17 acres
7,405 square feet
Home Features & Amenities
Flooring: Carpet, Laminate, Tile
Window Coverings: Blinds
Heating: Forced Air, Central Gas, >95% efficiency
Air Conditioning: Central Air
Amenities: Pets Permitted, Picnic Area
Utilities: Natural Gas Connected, Electricity Connected, Sewer Connected, Public Sewer, Water Connected
Private Showing
Mortgage Calculator
Take it on the road with you...
If you have a smartphone, just point your camera at the code. This page will appear on your phone.
You May Also Like...
2 Bedrooms 2 Bathrooms 0 Garage spaces
1,100 Sq Ft
3 Bedrooms 3 Bathrooms 0 Garage spaces
1,625 Sq Ft
at.condos shows ALL available properties from the MLS in Utah (WFRMLS), including any property that is pending, under contract, accepting backup offers, or actively seeking buyers.
