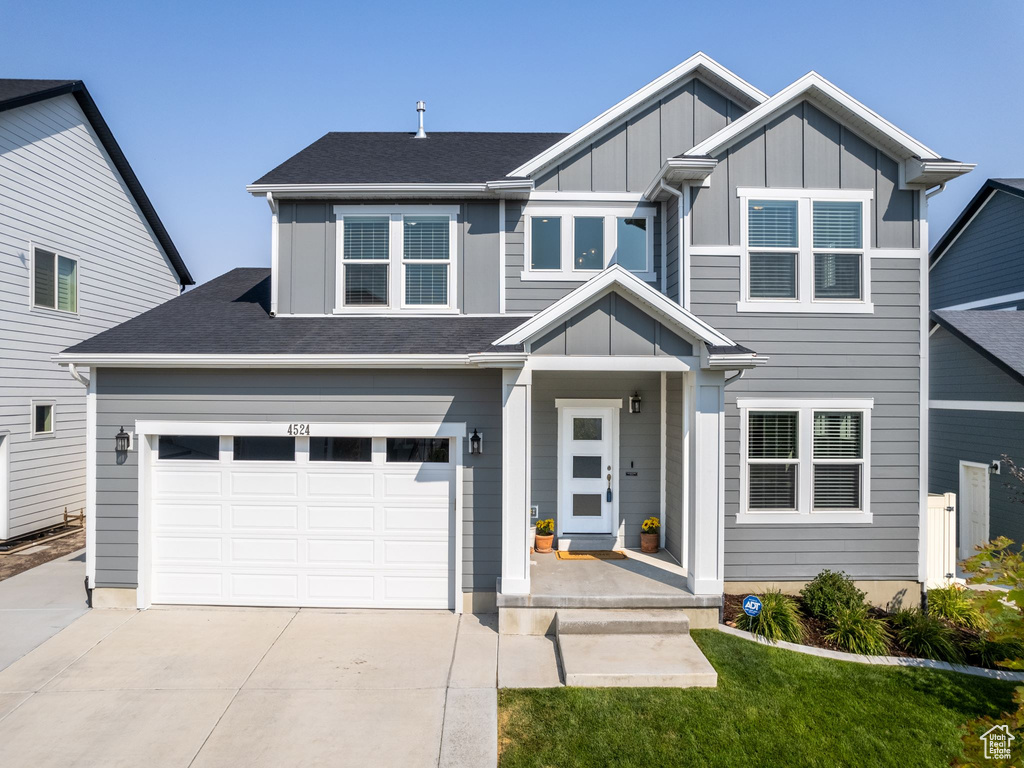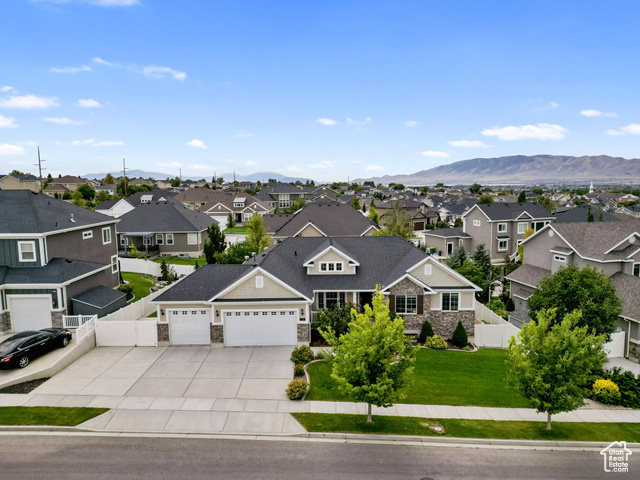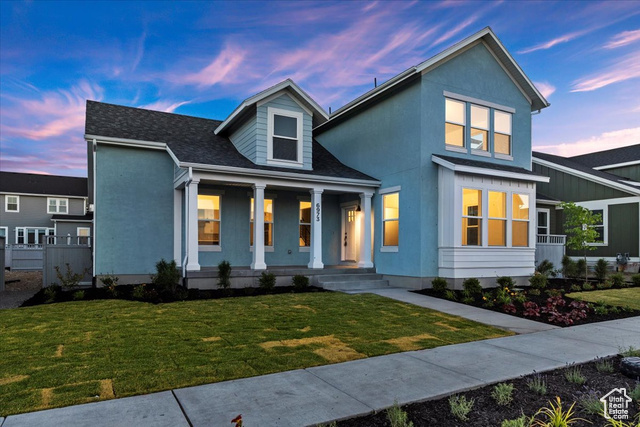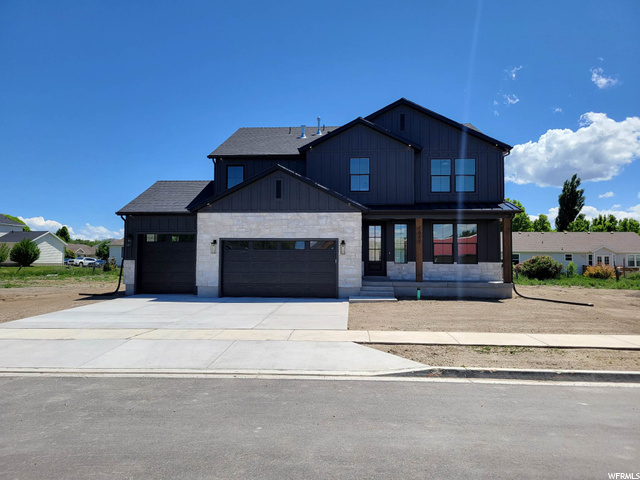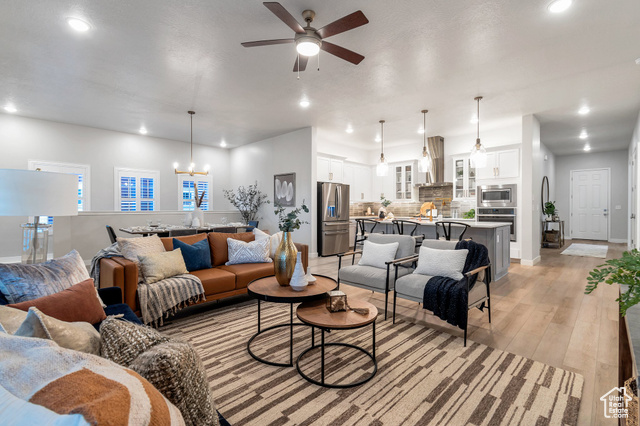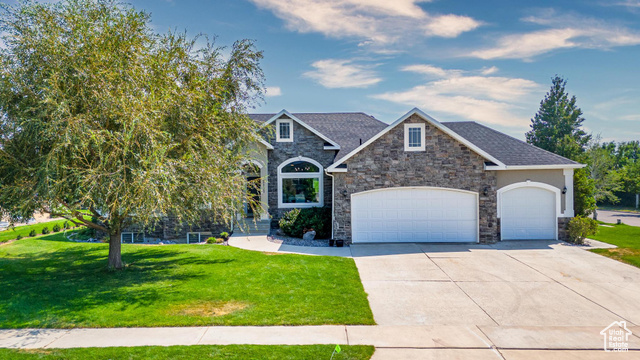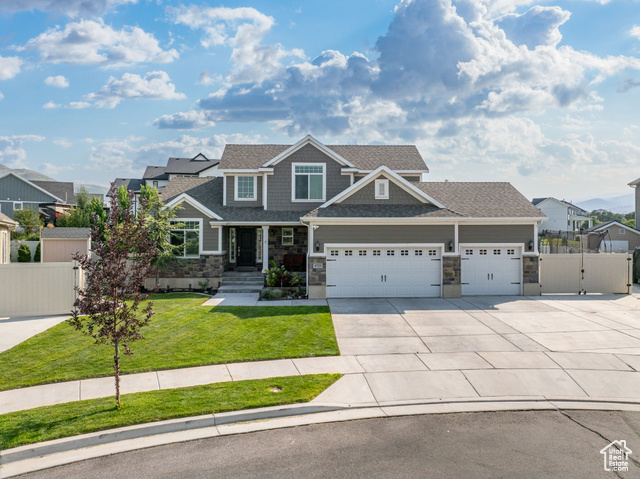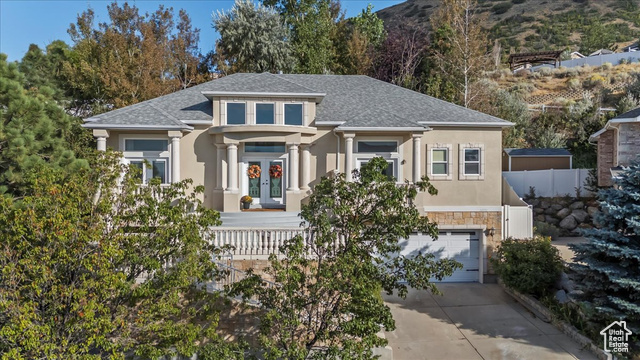4524 W Birkdale Dr
Herriman, UT 84096
MLS #2015090
$799,000
⬤ Available7 Beds | 4 Baths | 3 Garage | 4,094 Sq Ft
Single Family Home for Sale
This stunning 7-bedroom, 4-bathroom home is nestled in the coveted Juniper Crest area, offering breathtaking mountain views and easy access to amazing hiking and biking trails. A grand 20-foot entryway welcomes you into this beautiful home, filled with natural light from its expansive windows. This beautiful home offers many high-end finishes, including Quartz countertops in the kitchen, butler's pantry, and bathrooms, custom cabinetry, and an oversized kitchen island. The luxurious primary suite is equipped with an extra-large shower with rain shower, dual vanity, and a spacious walk-in closet. The family room features a ship-lapped/tiled fireplace, while the covered deck, complete with privacy screens, ceiling fan, and outdoor dining area, is perfect for entertaining. The fully fenced backyard includes a covered Bullfrog spa seating eight, a Lifetime playground, a garden area, and a Sport Court basketball court. Enjoy the convenience of built-in Jelly Fish lighting and ample parking in the large tandem 3-car garage with additional storage space. All figures are approximate and provided for convenience only. Buyer/Buyer's agent to verify all information.
Rooms, Laundry, & Layout
| Beds | Baths | Laundry | Sq Ft | |
|---|---|---|---|---|
| Floor 2 | 4 | 2 | 1 | 1,418 |
| Floor 1 | 1 | 0 | 1,338 | |
| Basement* | 3 | 1 | 1 | 1,338 |
Price per sq ft
Price per finished sq ft
HOA fee
$195 / square foot
$195 / finished sq ft
$15 / month
Schools, Inclusions, & Exclusions
Inclusions are often re-negotiated during contract negotiation.
Elementary: Ridge View
Middle: South Hills
Senior:
Basement :
Style :
Year built :
Lot acres :
Lot sq ft :
100% finished
Style: 2 Story
2019
.14 acres
6,098 square feet
Home Features & Amenities
Flooring: Carpet, Laminate, Tile
Window Coverings: Blinds, Drapes
Heating: Forced Air, Central Gas, >95% efficiency
Air Conditioning: Central Air
Amenities: Biking Trails, Hiking Trails, Pets Permitted, Picnic Area, Playground
Accessibility: Accessible Doors, Accessible Electrical and Environmental Controls, Audible Alerts
Utilities: Natural Gas Connected, Electricity Connected, Sewer Connected, Public Sewer, Water Connected
Private Showing
Mortgage Calculator
Take it on the road with you...
If you have a smartphone, just point your camera at the code. This page will appear on your phone.
You May Also Like...
4 Bedrooms 3 Bathrooms 3 Garage spaces
5,072 Sq Ft
8 Bedrooms 5 Bathrooms 2 Garage spaces
4,456 Sq Ft
at.condos shows ALL available properties from the MLS in Utah (WFRMLS), including any property that is pending, under contract, accepting backup offers, or actively seeking buyers.
