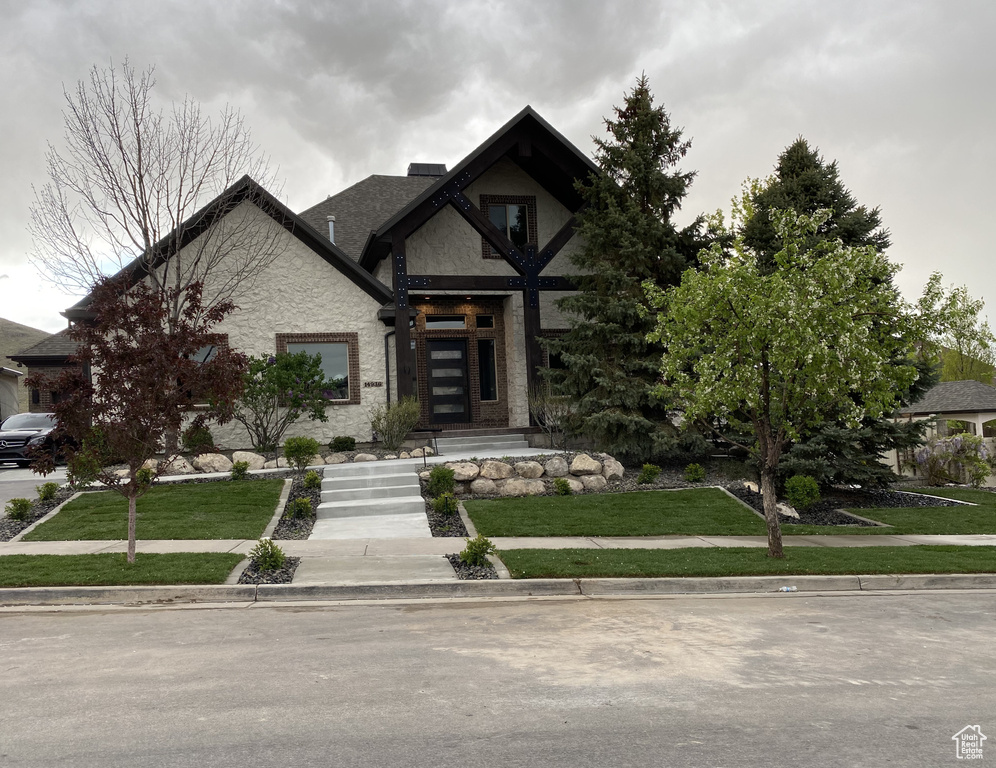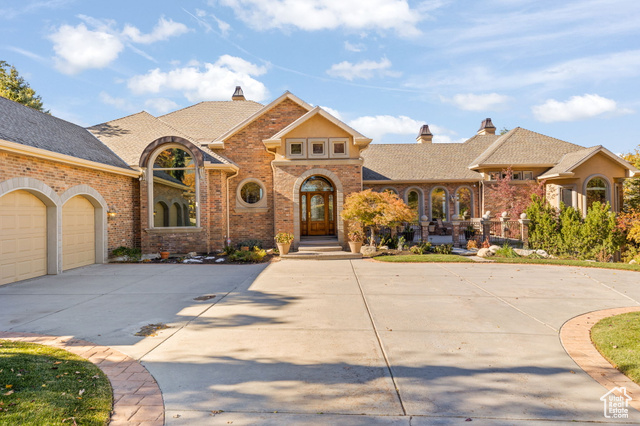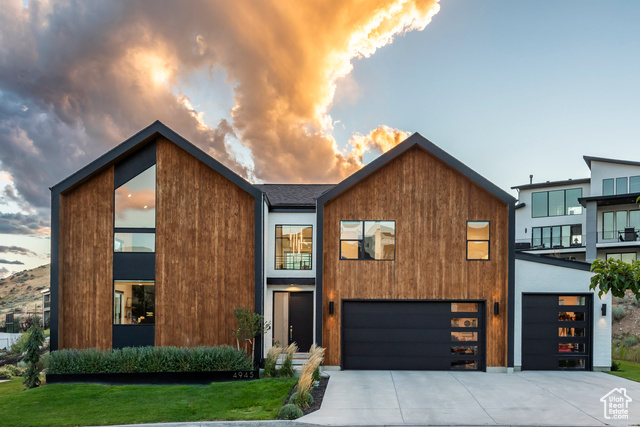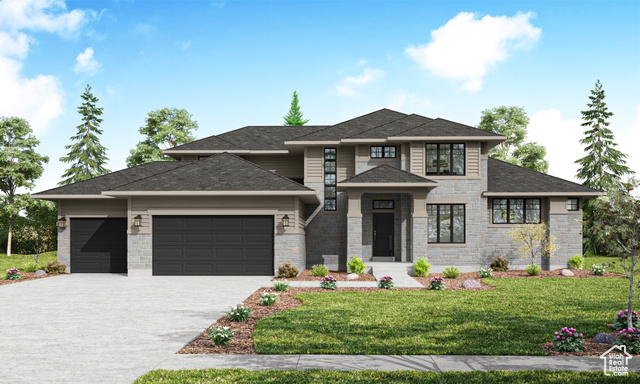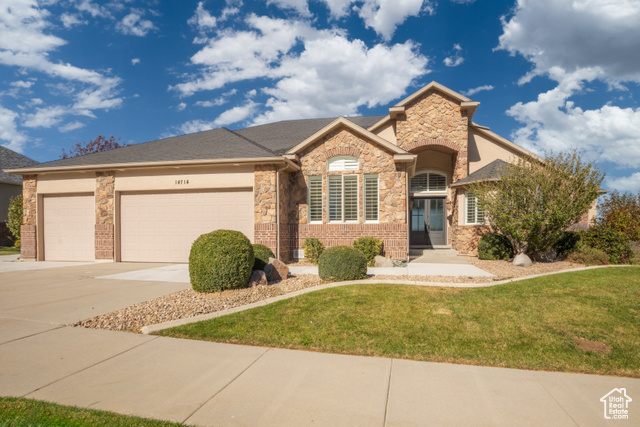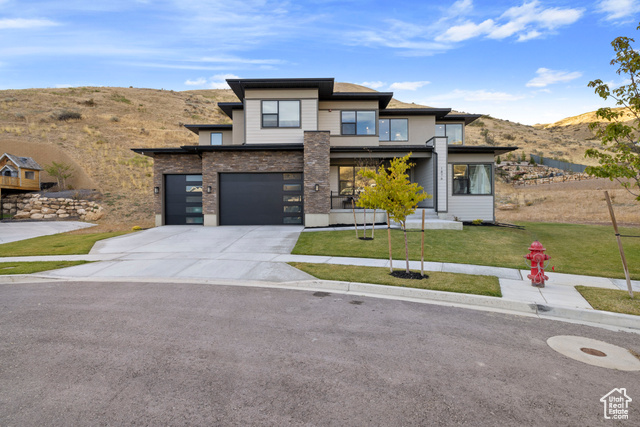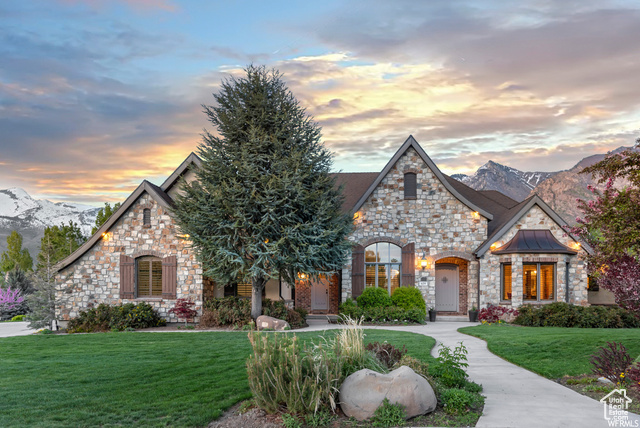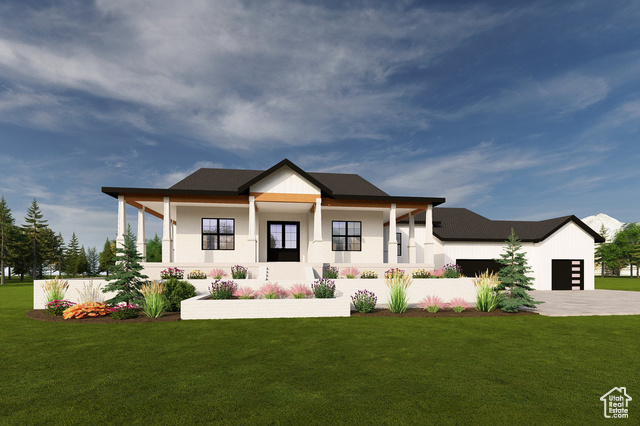14936 S Ashland Ridge Dr
Herriman, UT 84096
MLS #2016137
$1,875,000
⬤ Available7 Beds | 6 Baths | 4 Garage | 7,996 Sq Ft
Single Family Home for Sale
Remodeled & modernized custom home provides a haven for life's finer pleasures. Enter through a custom-made wood/glass front door into the grand foyer w/13 ft. ceilings beautiful tile & walnut floors. Office space, gourmet kitchen w/Thermador appliances & picturesque dining/great room that opens to a large, covered deck. Main level primary suite w/spa like bathroom that features "U by Moen" shower/tub. Home is prewired for smart home AV systems. Walkout basement includes 10' ceilings, heat vents in floor (not ceilings), full kitchen, bathroom, laundry room, built in fireproof 5x10 safe, workout room/bedroom, open theater room w/bar, flex/game area w/gas fireplace, play area & cold storage. Also in basement is an apartment w/ 2 bedrooms, living room, bathroom & kitchenette and has 2 exterior entrances (great for long term rental or short-term guests). Upstairs you'll find a craft/flex room, living room w/gas fireplace, storage, 3 bedrooms, hidden playroom & 2 bathrooms (1 w/steam shower). The garage features epoxy floors, insulated garage doors, audio system, & upper storage & a hidden storage. This former Parade of Homes Best in Show and Best Landscape winner transcends the definition of a residence; it's a retreat where each day feels like a getaway! Step into your own private oasis with mature landscaping & stunning 20x45 ft. saltwater pool w/$15k safety cover. Explore the gallery of pavers & flower filled rocks that expand over the lower patio with lighted gazebo/pavilion. There are two gas firepit seating areas (front of home & poolside). Entertaining guests is a breeze utilizing the poolside pavilion complete w/ceiling fans, gas fireplace, cooking/serving area & TV/speaker system. There are 3 Tax Parcels associated w/this listing: Main #32-12-351-001 & #32-12-380-004 & #32-12-380-006
Rooms, Laundry, & Layout
| Beds | Baths | Laundry | Sq Ft | |
|---|---|---|---|---|
| Floor 2 | 3 | 2 | 0 | 2,568 |
| Floor 1 | 1 | 2 | 1 | 2,722 |
| Basement* | 3 | 2 | 1 | 2,706 |
Price per sq ft
Price per finished sq ft
$234 / square foot
$234 / finished sq ft
Schools, Inclusions, & Exclusions
Inclusions are often re-negotiated during contract negotiation.
Elementary: Blackridge
Middle:
Senior:
Basement :
Style :
Year built :
Lot acres :
Lot sq ft :
100% finished
Style: 2 Story
2007
.45 acres
19,602 square feet
Home Features & Amenities
Flooring: Carpet, Hardwood, Laminate, Tile, Vinyl, Travertine
Window Coverings: Shades
Heating: Forced Air, Central Gas, >95% efficiency
Air Conditioning: Central Air
Accessibility: Accessible Kitchen Appliances
Utilities: Natural Gas Connected, Electricity Connected, Sewer Connected, Public Sewer, Water Connected
Private Showing
Mortgage Calculator
Take it on the road with you...
If you have a smartphone, just point your camera at the code. This page will appear on your phone.
You May Also Like...
6 Bedrooms 6 Bathrooms 4 Garage spaces
6,255 Sq Ft
at.condos shows ALL available properties from the MLS in Utah (WFRMLS), including any property that is pending, under contract, accepting backup offers, or actively seeking buyers.
