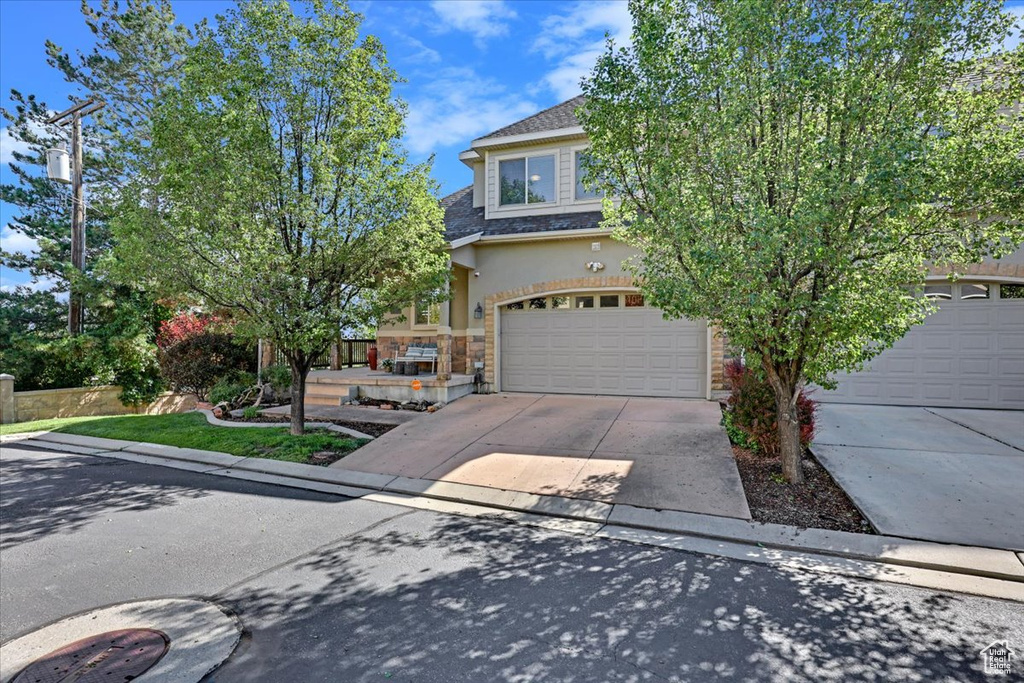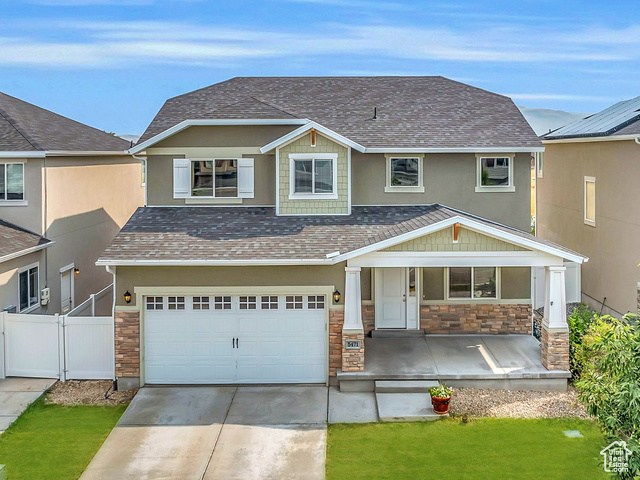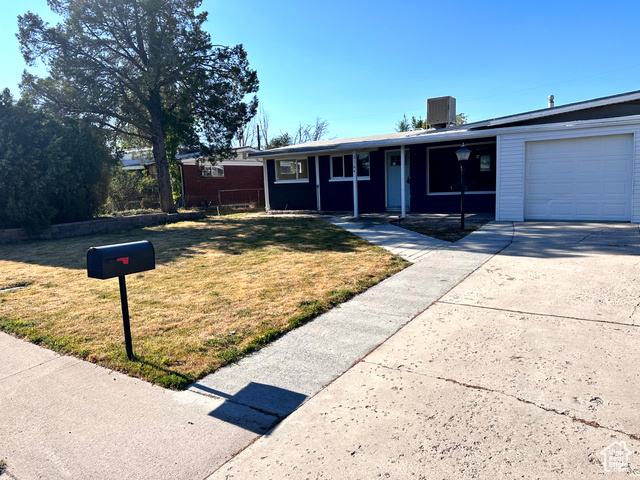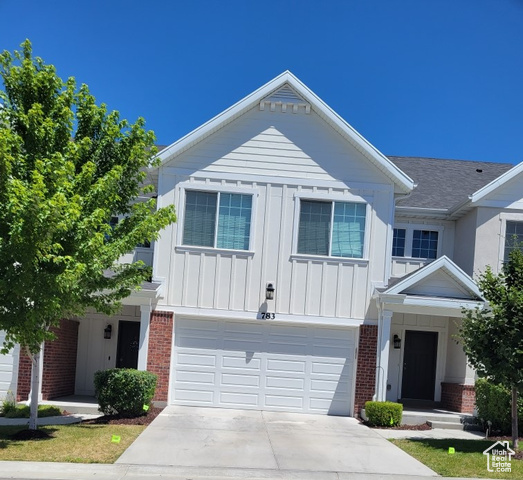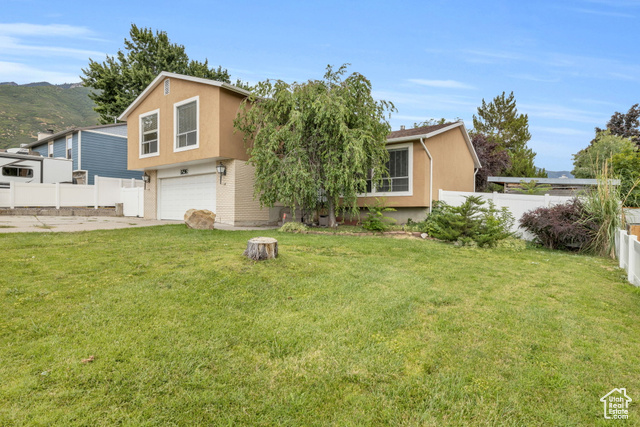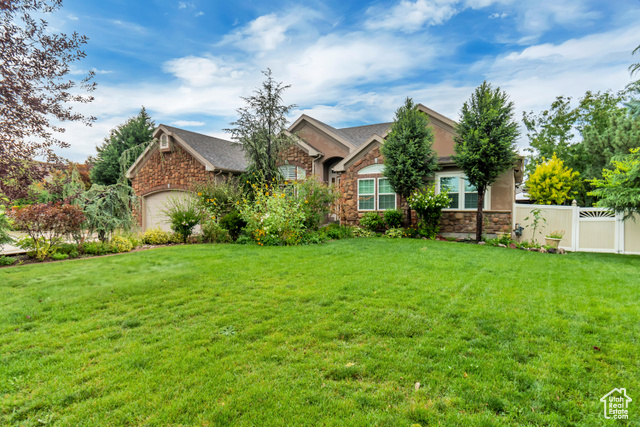6627 S Tripp Vista Ct
Salt Lake City, UT 84123
MLS #2018038
$620,000
⬤ Offer Accepted4 Beds | 4 Baths | 2 Garage | 3,406 Sq Ft
Townhouse for Sale
*Assumable loan terms available.* Beautiful Murray luxury townhome now available! As you walk to the front door, you will be greeted by a stunning deck that overlooks the eastern Salt Lake City mountains. Inside, you will find tall vaulted ceilings in a large, open family room, perfect for hosting family and friends. Enjoy the ambiance provided by can light and plantation shutters. The kitchen is a true chef's masterpiece, featuring hardwood floors, stainless steel appliances, a gas range with an updated hood, a stylish backsplash, granite countertops, and a two-tiered kitchen island with pendant lighting. The large master bedroom is located on the main level and offers lovely mountain views. The master en suite features a full bathroom with a separate tub and shower combination. The shower showcases beautiful tile work, and the tub is spacious. Enjoy the convenience of a walk-in closet. The main level also offers a laundry room and a half bathroom. Upstairs, you'll find two loft areas perfect for a kids' play space or a home office. Additionally, there are two bedrooms and a full bathroom. The basement level features a second kitchen/mother-in-law apartment with a separate entrance. This second kitchen offers a peninsula island. The downstairs bedroom is spacious and includes an attached secondary room that could be used as an office or nursery. The downstairs family room is ideal for movie nights or could be converted into a theater room. There is ample cold storage space in the basement, along with a laundry room. The yard is fully fenced and features a large patio area, perfect for summer barbecues. Other amenities include close proximity to the Murray Parkway Golf Course and a lovely mother-in-law suite with its own entrance. This home offers two furnaces and two air-conditioning units. Don't wait, seize the opportunity and schedule your private showing today! Buyer and Buyers agent to verify all information. Square footage figures are provided as a courtesy estimate only. Buyer is advised to obtain an independent measurement.
Rooms, Laundry, & Layout
| Beds | Baths | Laundry | Sq Ft | |
|---|---|---|---|---|
| Floor 2 | 2 | 1 | 0 | 961 |
| Floor 1 | 1 | 2 | 1 | 1,156 |
| Basement* | 1 | 1 | 1 | 1,289 |
Price per sq ft
Price per finished sq ft
HOA fee
$182 / square foot
$189 / finished sq ft
$280 / month
Schools, Inclusions, & Exclusions
Inclusions are often re-negotiated during contract negotiation.
Elementary: Grant
Middle: Riverview
Senior: Murray
Basement :
Style :
Year built :
Lot acres :
Lot sq ft :
90% finished
Style: 2 Story
2008
.03 acres
1,307 square feet
Home Features & Amenities
Flooring: Carpet, Hardwood, Tile
Window Coverings: Blinds, Plantation Shutters
Heating: Forced Air, Central Gas
Air Conditioning: Central Air
Amenities: Maintenance, Pet Rules, Pets Permitted, Picnic Area, Sewer Paid, Snow Removal, Trash
Accessibility: Accessible Doors, Accessible Hallway(s)
Utilities: Natural Gas Connected, Electricity Connected, Sewer Connected, Public Sewer, Water Connected
Private Showing
Mortgage Calculator
Take it on the road with you...
If you have a smartphone, just point your camera at the code. This page will appear on your phone.
You May Also Like...
4 Bedrooms 3 Bathrooms 2 Garage spaces
2,187 Sq Ft
5 Bedrooms 2 Bathrooms 0 Garage spaces
1,758 Sq Ft
3 Bedrooms 2 Bathrooms 2 Garage spaces
1,711 Sq Ft
4 Bedrooms 3 Bathrooms 0 Garage spaces
2,170 Sq Ft
6 Bedrooms 4 Bathrooms 2 Garage spaces
3,870 Sq Ft
at.condos shows ALL available properties from the MLS in Utah (WFRMLS), including any property that is pending, under contract, accepting backup offers, or actively seeking buyers.
