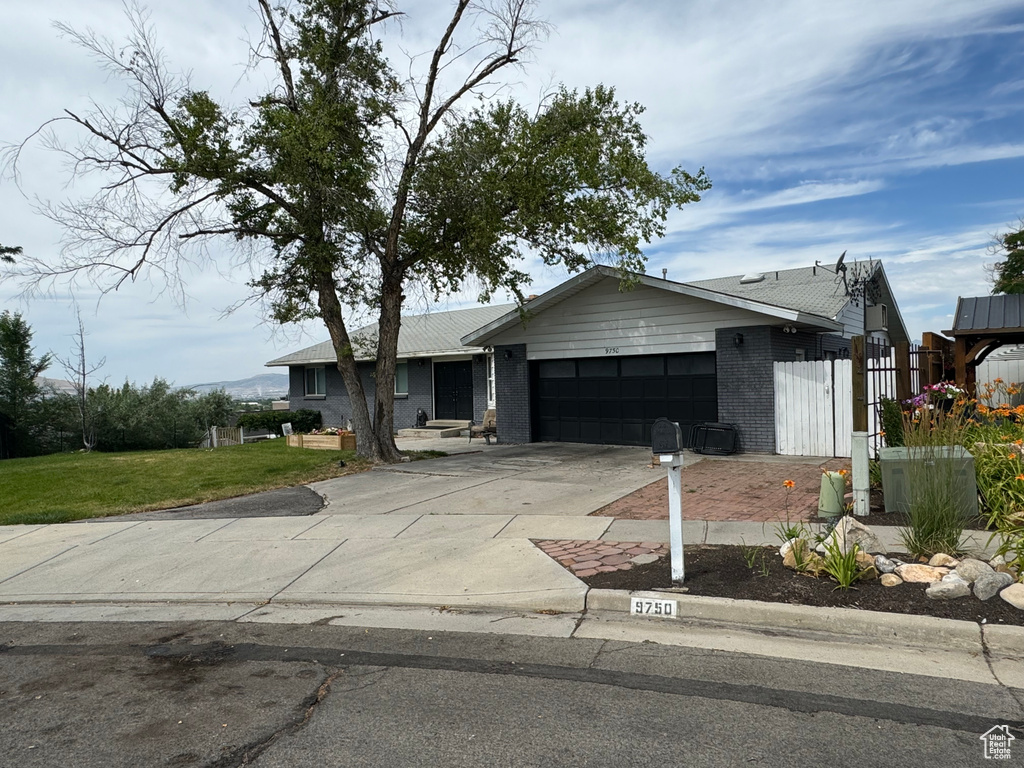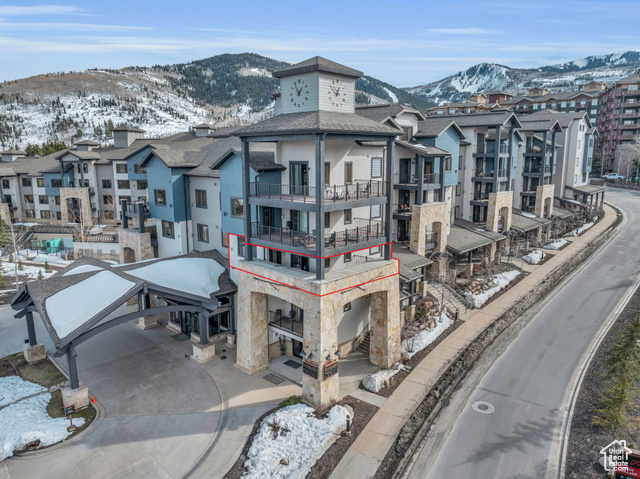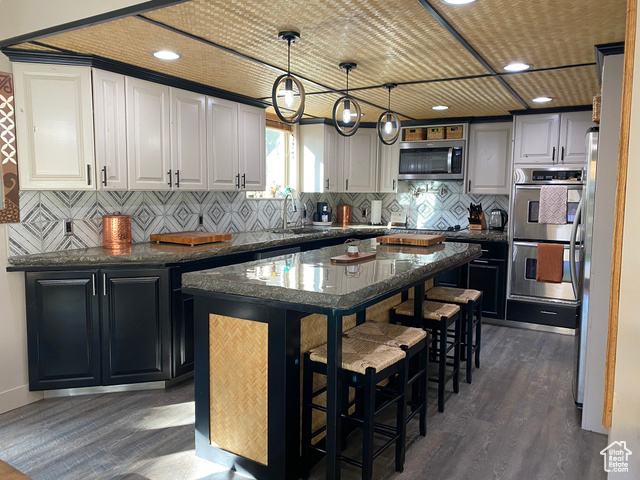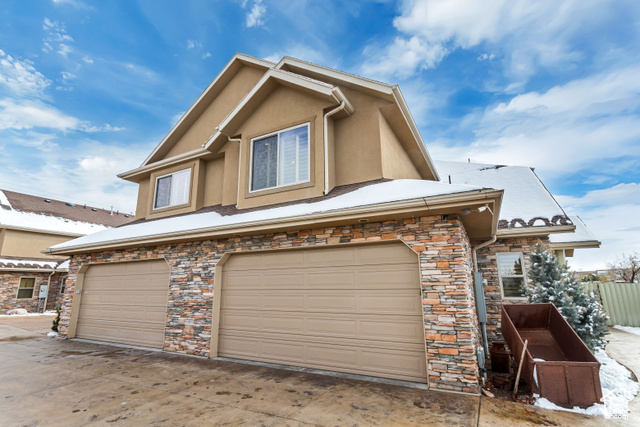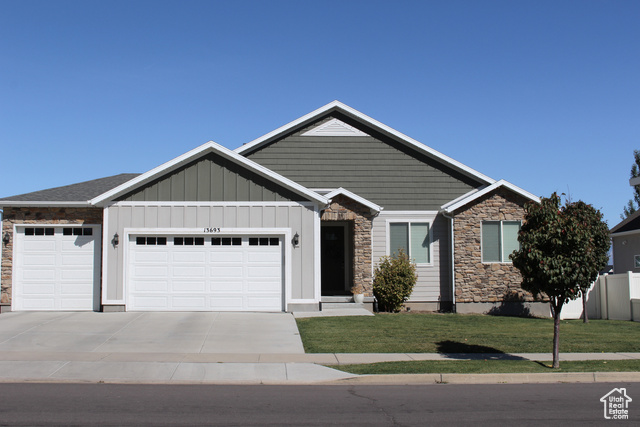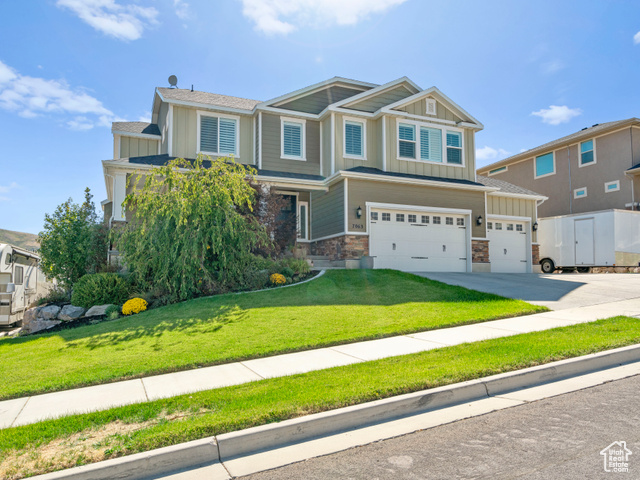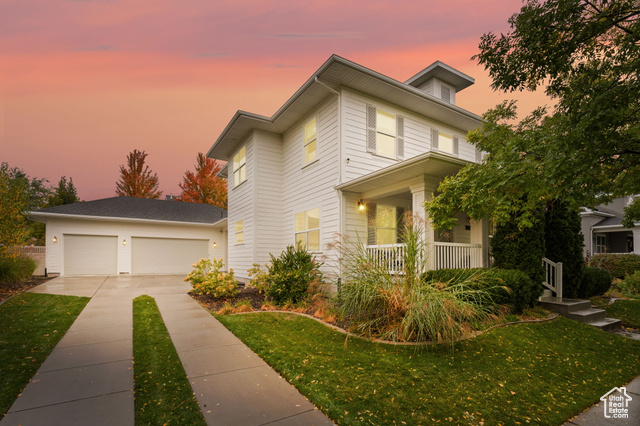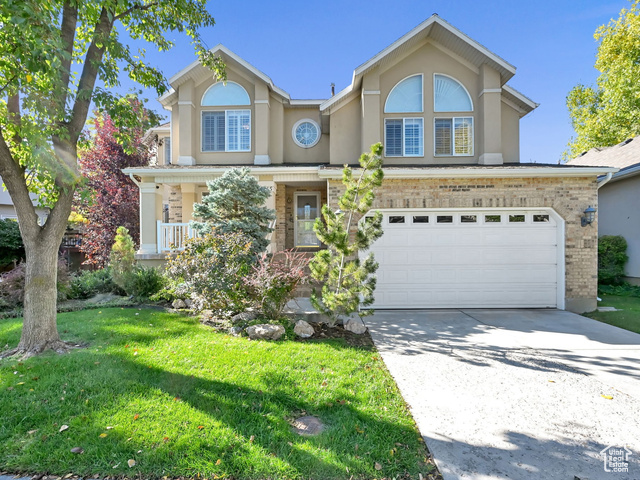9750 S Indian Ridge Dr
Sandy, UT 84092
MLS #2019333
$975,000
⬤ Available7 Beds | 5 Baths | 2 Garage | 4,952 Sq Ft
Single Family Home for Sale
This massive beauty boasts approximately 5,000 square feet of multi-functional options to suit any situation. This 7 bedroom, 5 bathroom rambler can be used as one big home or separated multiple ways for a custom fit or investment opportunity. The main level offers a spacious 2480 sq foot open floor plan with large picture windows that provide stunning panoramic views across the entire valley. An oversized kitchen with double ovens, a gas range and a beautiful corner breakfast nook overlooking the city make for great hosting. You will also find 3 bedrooms, a master with a fireplace, 3 bathrooms, a large formal dining with a beautiful mountain view bay window, a convenient laundry room, and grand living room perfect for relaxing with everyone around the fire, all on one level! Now here is where it gets fun. The bottom level is actually a 2500 sq ft walk out basement with more incredible valley views! It has a total of 4 bedrooms, 2 bathrooms, large living room, laundry facilities, a big storage room and a cute kitchen. If desired this level can be separated to make a 2 bedroom, 1 bathroom with kitchen mother-in-law unit split from the rest of the house. There is a separate private entrance with a private outdoor patio area and double doors to a deck overlooking the whole valley. New Central air and heat, water heater too. This gem is situated on the highly sought-after East Bench of Sandy and offers an unbeatable location just below little cottonwood canyon and close to the sandy amphitheater with many nearby parks, trails, shopping centers and great schools. Square footage figures are provided as a courtesy estimate only. Buyer is advised to obtain an independent measurement.
Rooms, Laundry, & Layout
| Beds | Baths | Laundry | Sq Ft | |
|---|---|---|---|---|
| Floor 1 | 3 | 3 | 1 | 2,491 |
| Basement* | 4 | 2 | 1 | 2,461 |
Price per sq ft
Price per finished sq ft
$197 / square foot
$197 / finished sq ft
Schools, Inclusions, & Exclusions
Inclusions are often re-negotiated during contract negotiation.
Elementary: Willow Canyon
Middle: Eastmont
Senior: Jordan
Basement :
Style :
Year built :
Lot acres :
Lot sq ft :
100% finished
Style: Rambler/Ranch
1978
.21 acres
9,148 square feet
Home Features & Amenities
Flooring: Carpet, Tile
Window Coverings: Blinds
Heating: Forced Air, Central Gas
Air Conditioning: Central Air
Accessibility: Ground Level
Utilities: Natural Gas Connected, Electricity Connected, Sewer Connected, Public Sewer, Water Connected
Private Showing
Mortgage Calculator
Take it on the road with you...
If you have a smartphone, just point your camera at the code. This page will appear on your phone.
You May Also Like...
2 Bedrooms 3 Bathrooms 1 Garage spaces
1,209 Sq Ft
6 Bedrooms 4 Bathrooms 2 Garage spaces
3,436 Sq Ft
4 Bedrooms 5 Bathrooms 2 Garage spaces
3,664 Sq Ft
6 Bedrooms 4 Bathrooms 3 Garage spaces
3,777 Sq Ft
4 Bedrooms 4 Bathrooms 2 Garage spaces
3,726 Sq Ft
at.condos shows ALL available properties from the MLS in Utah (WFRMLS), including any property that is pending, under contract, accepting backup offers, or actively seeking buyers.
