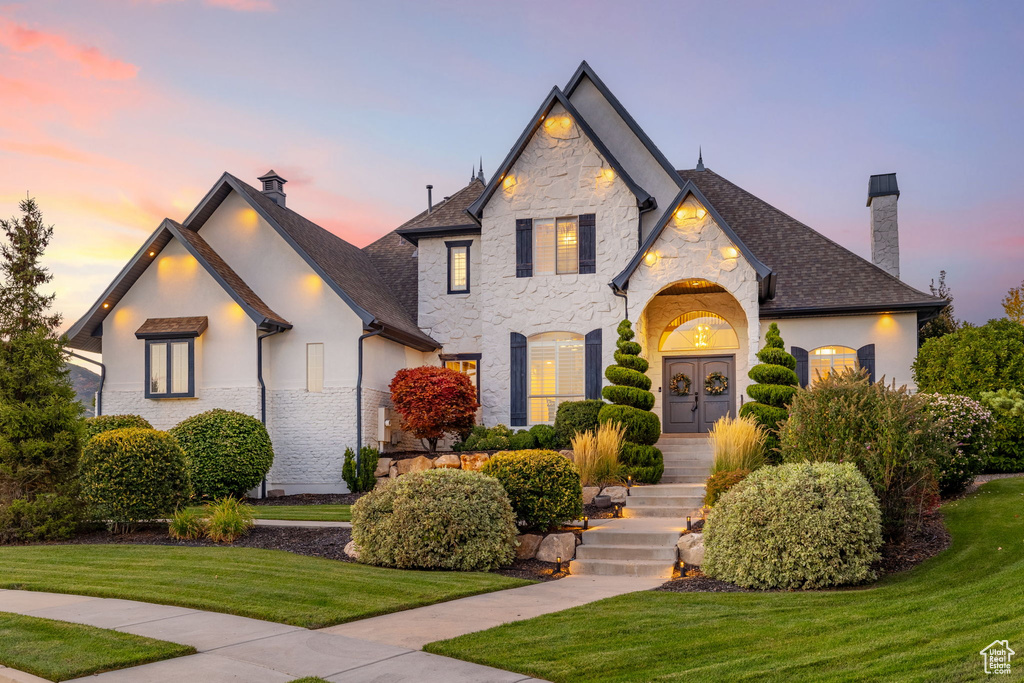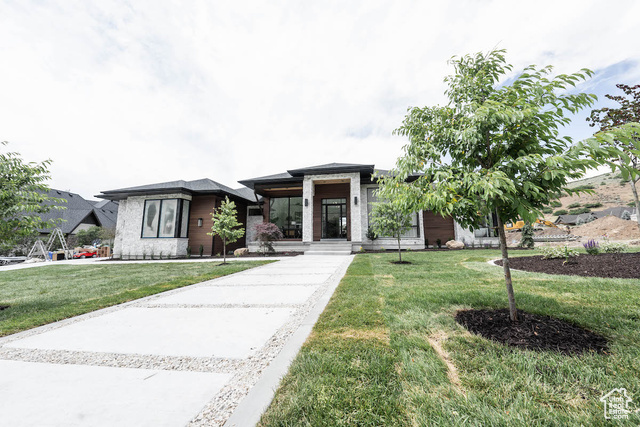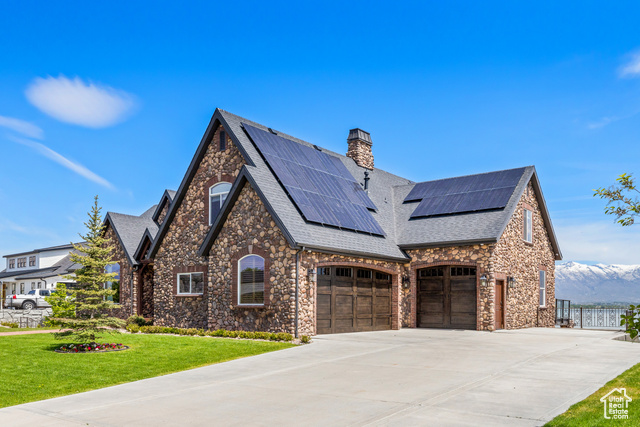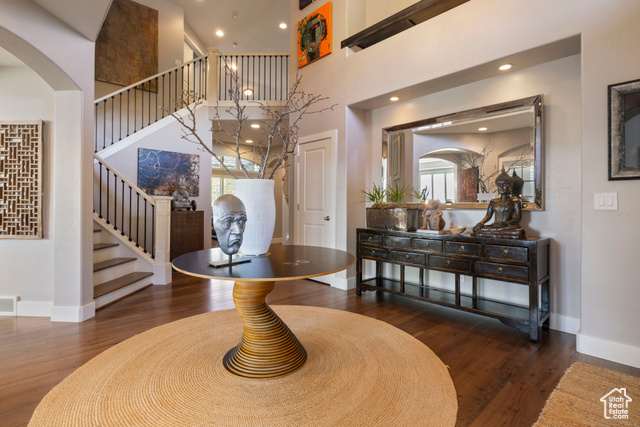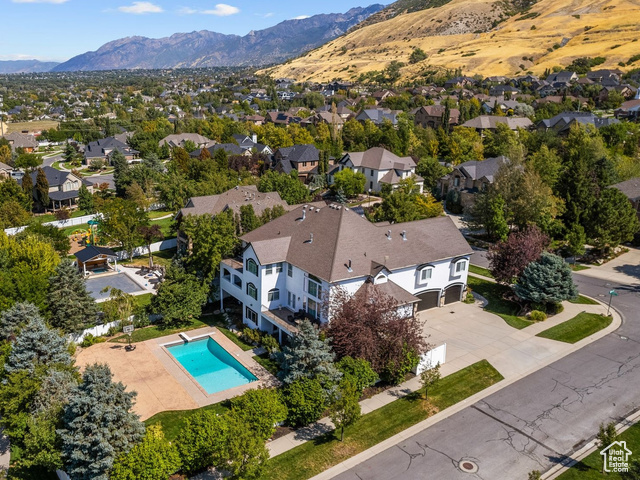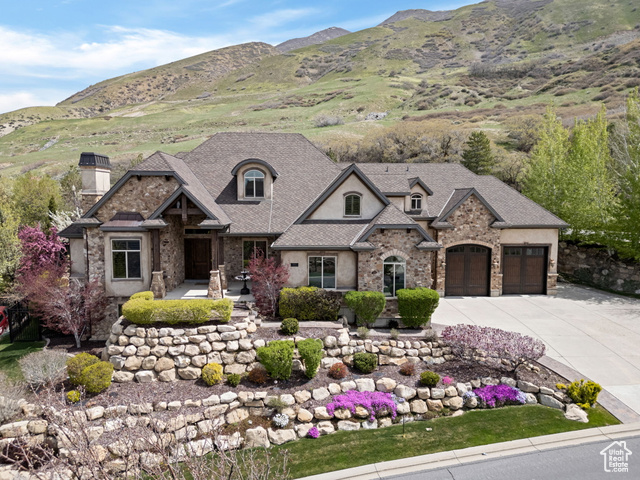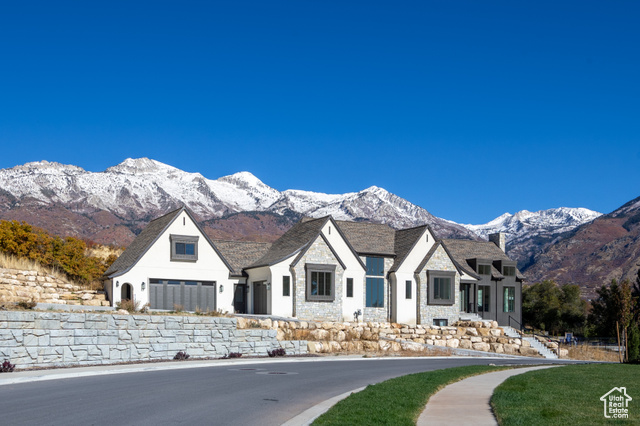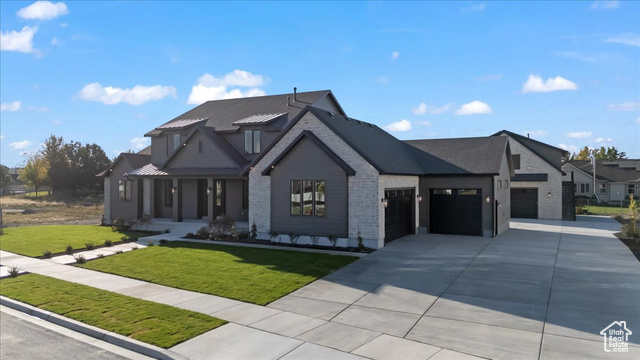11252 N Brittany Cir
Highland, UT 84003
MLS #2020063
$2,290,000
⬤ Available6 Beds | 7 Baths | 3 Garage | 6,065 Sq Ft
Single Family Home for Sale
Discover the epitome of luxury living in this breathtaking Country French estate nestled in the heart of Highland. Set on nearly an acre of private land, this home offers breathtaking mountain views to enjoy as you immerse yourself in a world of elegance with exquisite and spacious interiors designed for both comfort and entertaining. Distinctive architectural elements & finishes, offers modern luxury home w/open floor plan, wide plank flooring, and 10'+ ceilings throughout. Culinary enthusiasts will appreciate a designer kitchen w/custom inset cabinetry, walk-in pantry, Thermador appliances, dual dishwashers, and a massive island. Start and end your day right enjoying the main floor master with oversized dual vanity, soaking tub, dual head shower, & large walk-in closet. Home includes 6 bedrooms, 5 full bathrooms, 2 half bathrooms, and bonus room upstairs. Need more space or secondary living options with convenient walk-out entrance? Spread out in the basement which includes a kitchen complete with a full size refrigerator & dishwasher, additional laundry room, living room, and recreation room. Outdoor living includes a dedicated lit sports court, spacious fire pit area, in-ground trampoline, irrigated garden beds, and plentiful nectarine tree. All of this can be enjoyed as you watch the sun set over the stunning landscape. Experience the ultimate in peace and tranquility in this secure cul-de-sac location.
Rooms, Laundry, & Layout
| Beds | Baths | Laundry | Sq Ft | |
|---|---|---|---|---|
| Floor 2 | 3 | 2 | 0 | 1,353 |
| Floor 1 | 1 | 2 | 1 | 2,356 |
| Basement* | 2 | 3 | 1 | 2,356 |
Price per sq ft
Price per finished sq ft
$378 / square foot
$378 / finished sq ft
Schools, Inclusions, & Exclusions
Inclusions are often re-negotiated during contract negotiation.
Elementary: Ridgeline
Middle: Timberline
Senior: Lone Peak
Basement :
Style :
Year built :
Lot acres :
Lot sq ft :
100% finished
Style: 2 Story
2007
.85 acres
37,026 square feet
Home Features & Amenities
Flooring: Carpet, Hardwood, Marble, Tile
Window Coverings: Blinds, Plantation Shutters
Heating: Forced Air, Central Gas
Air Conditioning: Central Air
Accessibility: Single Level Living
Utilities: Natural Gas Connected, Electricity Connected, Sewer Connected, Public Sewer, Water Connected
Private Showing
Mortgage Calculator
Take it on the road with you...
If you have a smartphone, just point your camera at the code. This page will appear on your phone.
You May Also Like...
6 Bedrooms 7 Bathrooms 3 Garage spaces
5,650 Sq Ft
8 Bedrooms 6 Bathrooms 3 Garage spaces
7,715 Sq Ft
4 Bedrooms 4 Bathrooms 3 Garage spaces
5,200 Sq Ft
at.condos shows ALL available properties from the MLS in Utah (WFRMLS), including any property that is pending, under contract, accepting backup offers, or actively seeking buyers.
