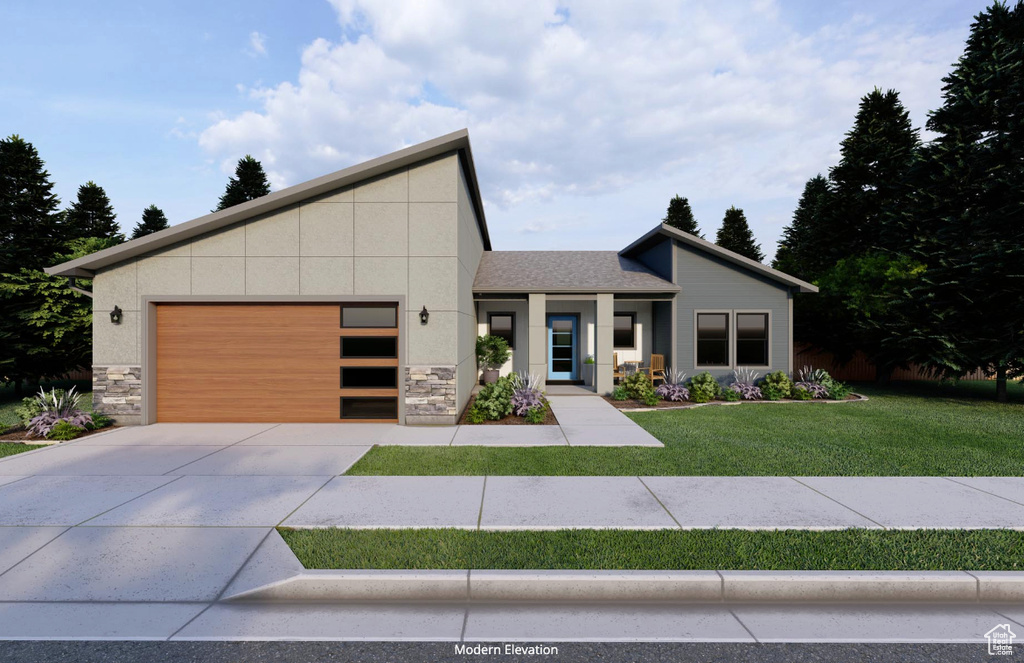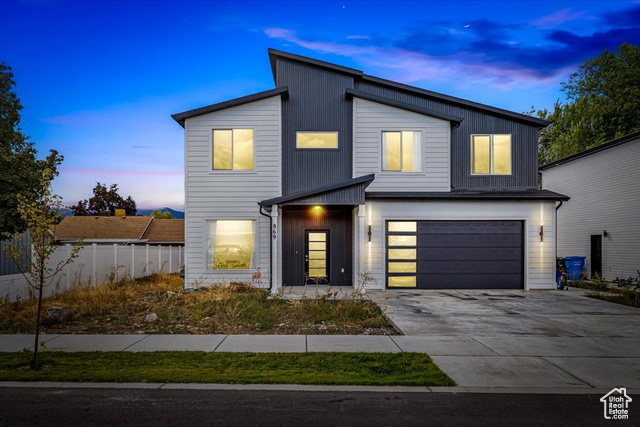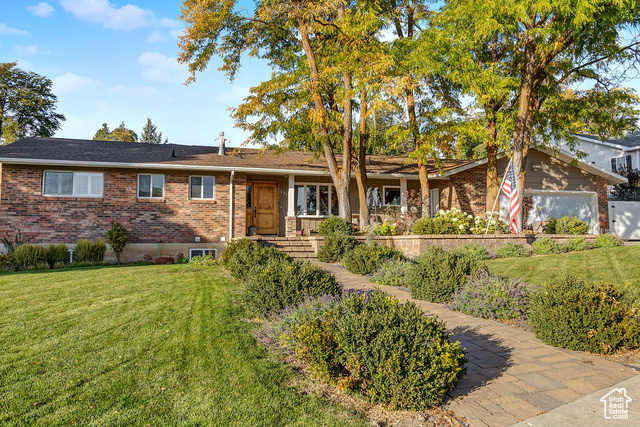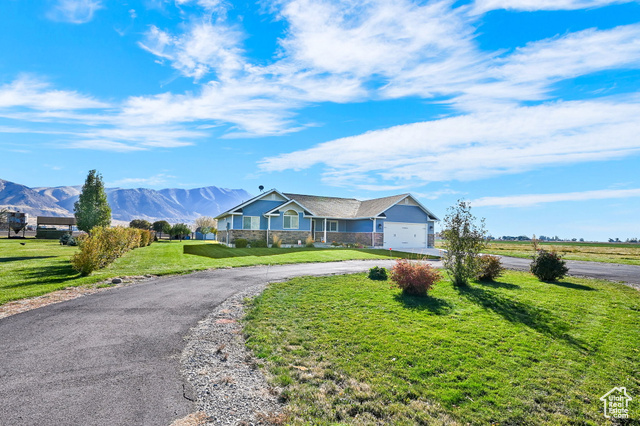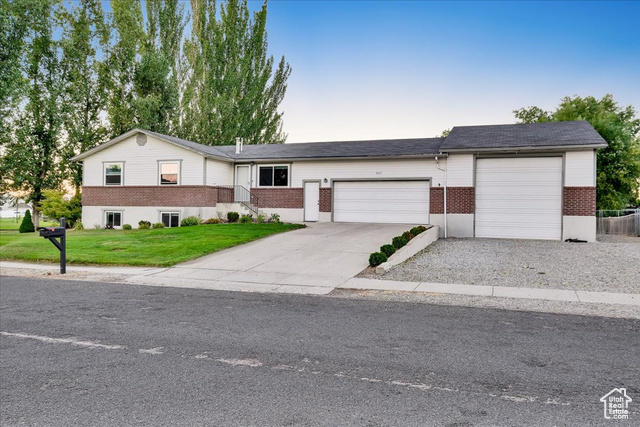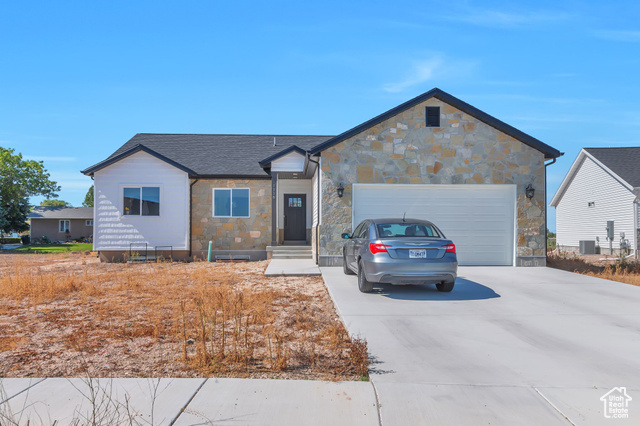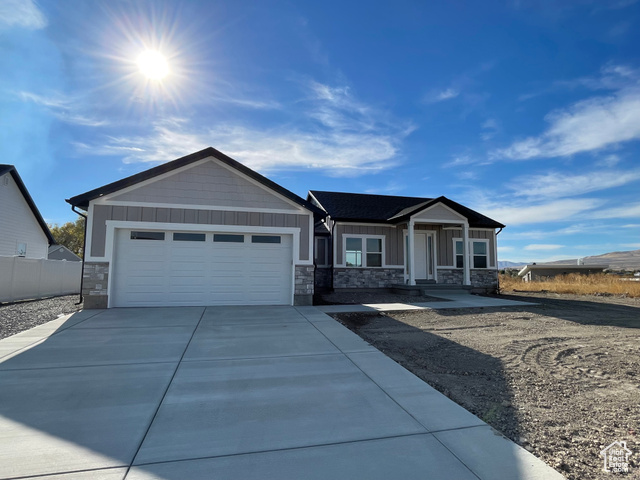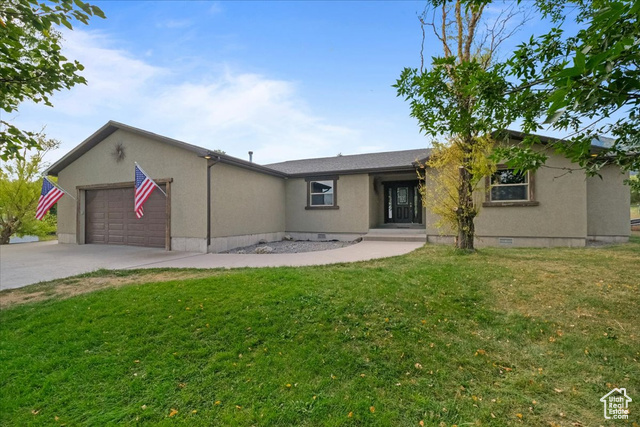2452 N 740 E
North Logan, UT 84341
MLS #2022563
$605,480
⬤ Available3 Beds | 2 Baths | 2 Garage | 2,954 Sq Ft
Single Family Home for Sale
The Scottsford plan has everything you need, with options for much more! This beautiful floor plan features the owner's suite on one side of the house and the other bedrooms on the other end of the house, with lots of entertaining area in between. A spacious laundry and drop zone are a bonus in this floor plan, and lots of natural light floods every room! Choose from a Farmhouse, Craftsman, Prairie, Modern, Mtn. Rustic, or Simple Traditional exterior, as well as a front or side-facing garage. Call today to start customizing your new home! (*Basement dependent upon location.) Pictures are from different models. Pricing may very. Secondary Irrigation. Ask for Details
Rooms, Laundry, & Layout
| Beds | Baths | Laundry | Sq Ft | |
|---|---|---|---|---|
| Floor 1 | 3 | 2 | 1 | 1,624 |
| Basement* | 0 | 0 | 0 | 1,330 |
Price per sq ft
Price per finished sq ft
HOA fee
$205 / square foot
$320 / finished sq ft
$65 / month
Schools, Inclusions, & Exclusions
Inclusions are often re-negotiated during contract negotiation.
Elementary: Greenville
Middle: North Cache
Senior: Green Canyon
Basement :
Style :
Year built :
Lot acres :
Lot sq ft :
20% finished
Style: Rambler/Ranch
2025
.25 acres
10,890 square feet
Home Features & Amenities
Flooring: Carpet
Heating: Forced Air, Central Gas
Air Conditioning: Central Air
Utilities: Natural Gas Connected, Electricity Connected, Sewer Connected, Water Connected
Private Showing
Mortgage Calculator
Take it on the road with you...
If you have a smartphone, just point your camera at the code. This page will appear on your phone.
You May Also Like...
6 Bedrooms 4 Bathrooms 2 Garage spaces
3,710 Sq Ft
at.condos shows ALL available properties from the MLS in Utah (WFRMLS), including any property that is pending, under contract, accepting backup offers, or actively seeking buyers.
