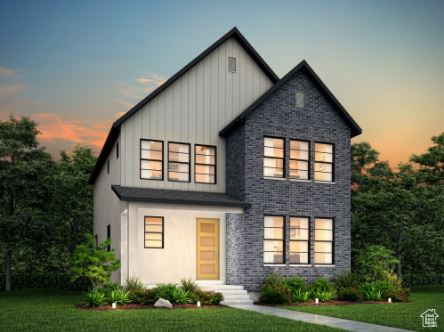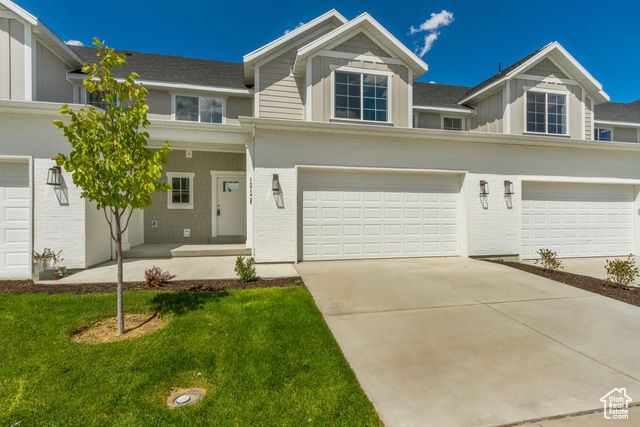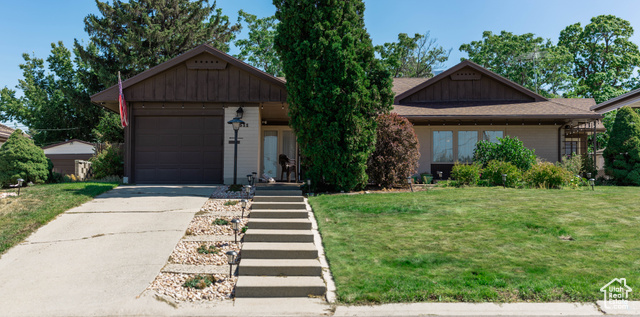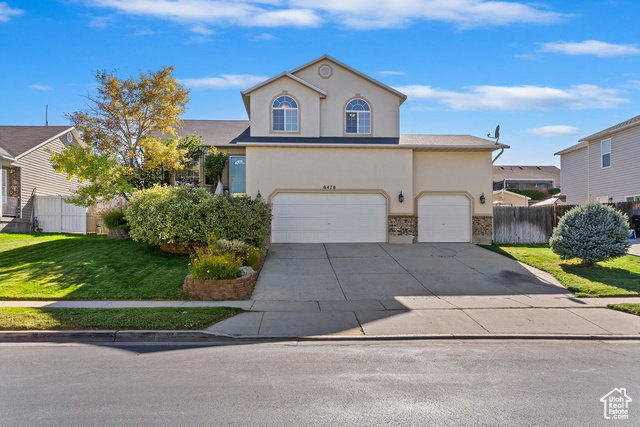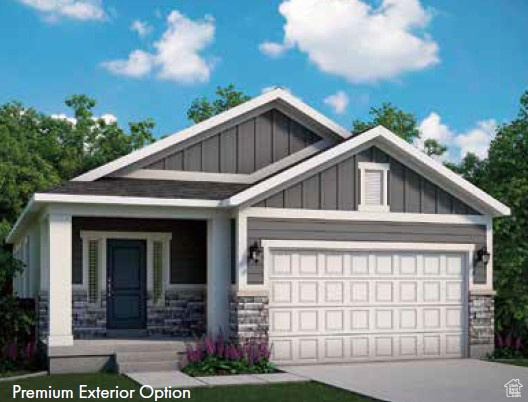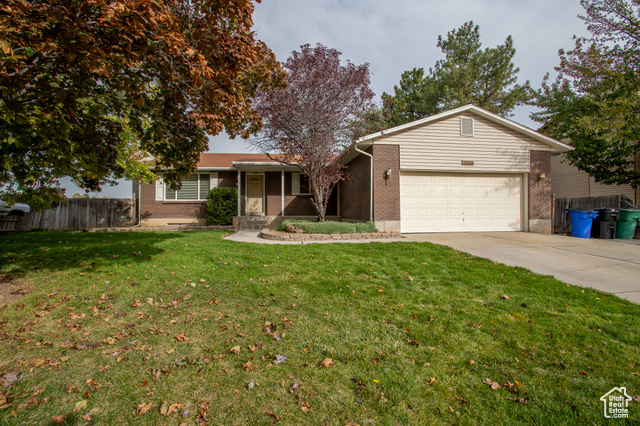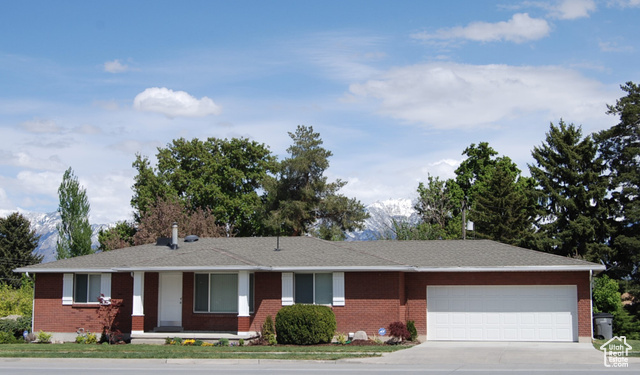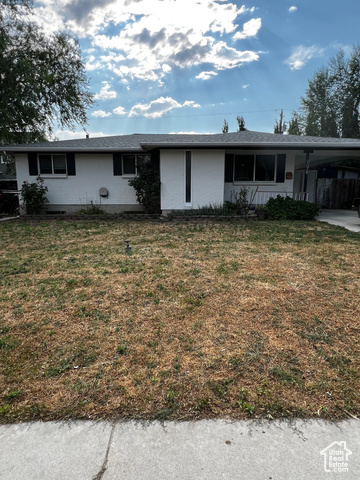11549 S Engelmann Dr
Draper, UT 84020
MLS #2024128
$670,195
⬤ Offer Accepted3 Beds | 3 Baths | 2 Garage | 2,704 Sq Ft
Single Family Home for Sale
The Anders home plan offers a stylish and functional layout in a great west Draper community! This stunning home features elegant maple cabinets paired with sleek quartz kitchen countertops and tile backsplash. Outfitted with top-tier platinum gas appliances, this home is designed for modern living. Flooring options include a combination of laminate hardwood, tile, and carpet, adding both comfort and durability throughout the home. Key features include a 40-gallon water heater and energy-efficient solutions for cost savings and environmental benefits. The metal railing at the stairway brings a contemporary design element, while the owner's bathroom is enhanced with luxurious quartz shower surrounds and black matte hardware completing the aesthetic. Landscaping is included & maintained by the HOA for hassle free living! All in a central area in close proximity to shopping and transportation access. Come check it out today!
Rooms, Laundry, & Layout
| Beds | Baths | Laundry | Sq Ft | |
|---|---|---|---|---|
| Floor 2 | 3 | 2 | 1 | 1,239 |
| Floor 1 | 1 | 0 | 722 | |
| Basement* | 0 | 0 | 0 | 743 |
Price per sq ft
Price per finished sq ft
HOA fee
$248 / square foot
$342 / finished sq ft
$160 / month
Schools, Inclusions, & Exclusions
Inclusions are often re-negotiated during contract negotiation.
Elementary: Crescent
Middle: Mount Jordan
Senior: Jordan
Basement :
Style :
Year built :
Lot acres :
Lot sq ft :
0% finished
Style: 2 Story
2024
.10 acres
4,356 square feet
Home Features & Amenities
Flooring: Carpet, Laminate, Tile
Heating: Forced Air, Central Gas, >95% efficiency
Air Conditioning: Central Air
Utilities: Natural Gas Connected, Electricity Connected, Sewer Connected, Public Sewer, Water Connected
Private Showing
Mortgage Calculator
Take it on the road with you...
If you have a smartphone, just point your camera at the code. This page will appear on your phone.
You May Also Like...
3 Bedrooms 3 Bathrooms 2 Garage spaces
3,059 Sq Ft
3 Bedrooms 2 Bathrooms 3 Garage spaces
2,435 Sq Ft
3 Bedrooms 2 Bathrooms 2 Garage spaces
2,675 Sq Ft
5 Bedrooms 3 Bathrooms 2 Garage spaces
2,594 Sq Ft
at.condos shows ALL available properties from the MLS in Utah (WFRMLS), including any property that is pending, under contract, accepting backup offers, or actively seeking buyers.
