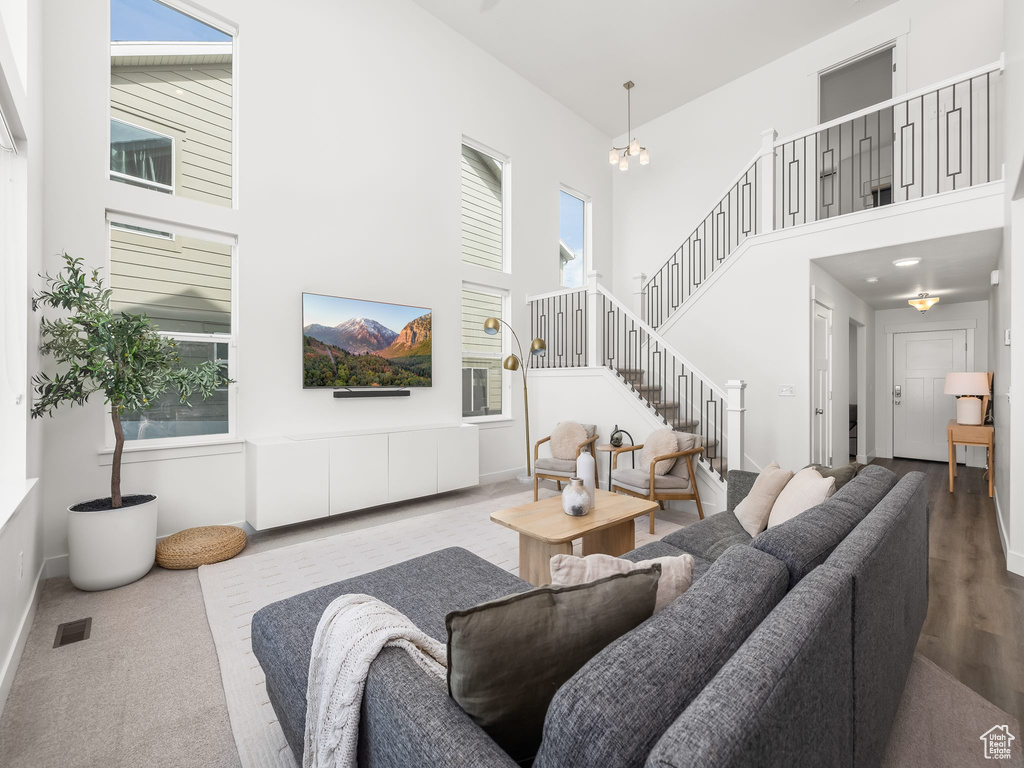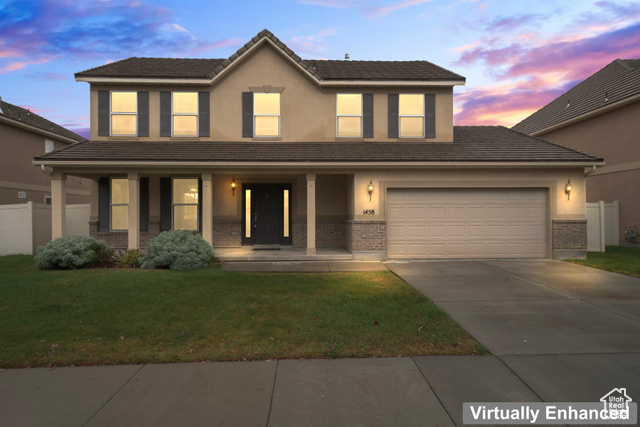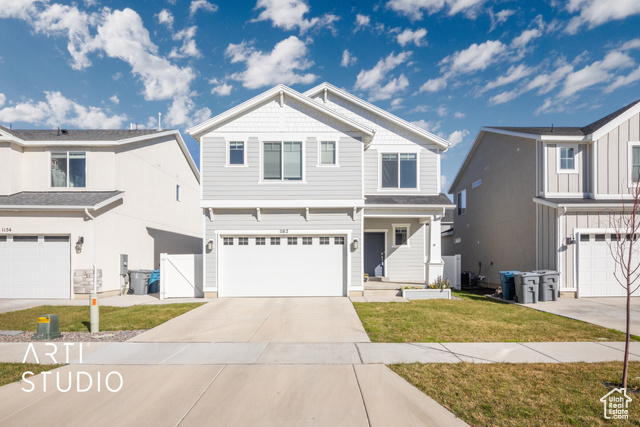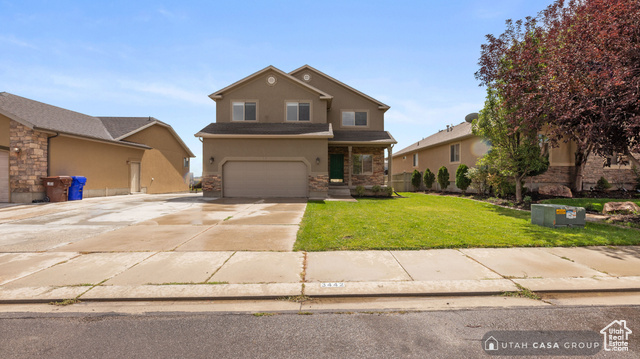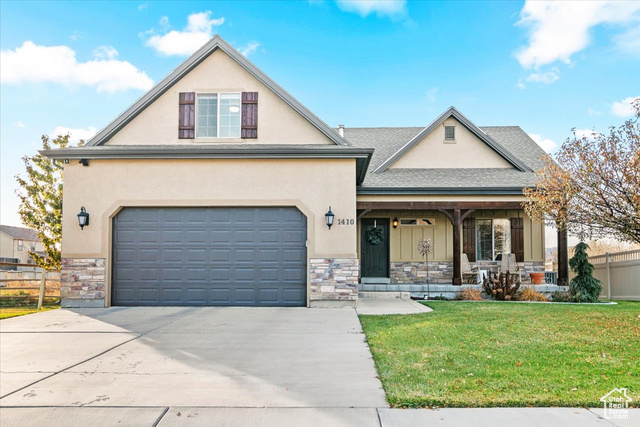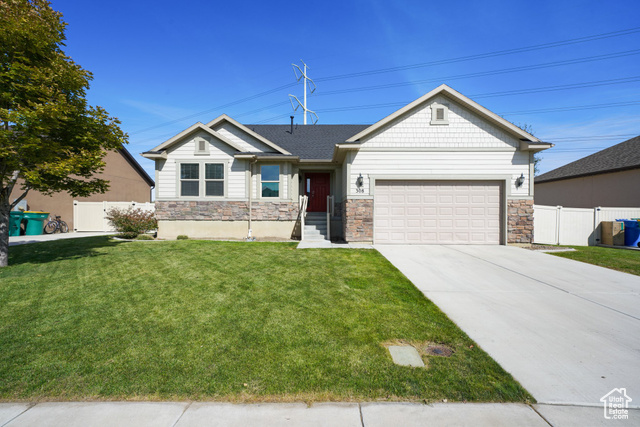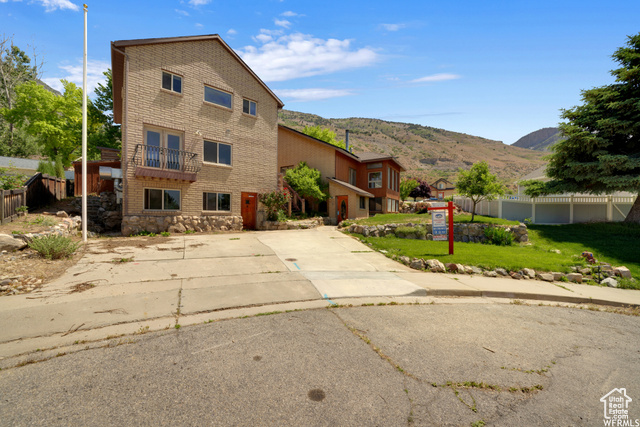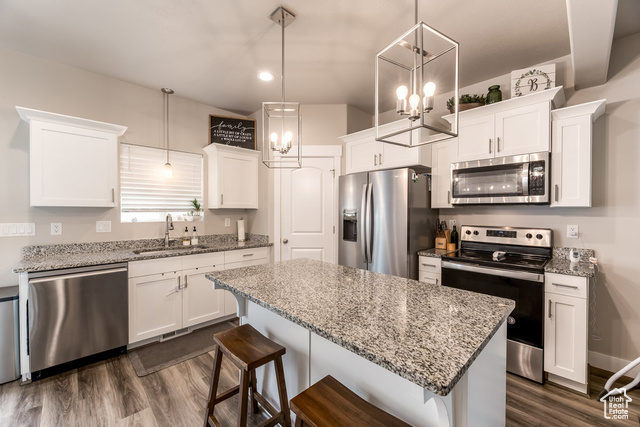1417 N Alder Way
Lehi, UT 84043
MLS #2024619
$680,000
⬤ Available4 Beds | 3 Baths | 2 Garage | 3,724 Sq Ft
Single Family Home for Sale
This stunning two-story Morgan floor plan offers the perfect blend of style and functionality. Nestled in Lehi's sought-after Gardner Point community, this home boasts of an open-concept kitchen with sleek cabinetry, granite countertops, and a spacious island. The expansive living area features vaulted ceilings, abundant natural light, and a welcoming atmosphere. Upstairs, the primary suite offers an ensuite bathroom with a separate tub and shower, dual vanity, and a large walk-in closet. The basement provides endless possibilities to customize your dream space. Enjoy the fully landscaped backyard, complete with an inground trampoline and patio, perfect for relaxing or entertaining. Benefit from the HOA-provided clubhouse, pool, gym, playground, and pickleball courts. Gardner Point's prime location provides easy access to schools, parks, Intermountain Primary Children's Hospital, Thanksgiving Point, Olympic Park, Jordan River Trail, Lehi Skate Park, and I-15. Don't miss this incredible opportunity to make this beautiful home your own! Measurements provided as a courtesy only. Buyer to verify all information.
Rooms, Laundry, & Layout
| Beds | Baths | Laundry | Sq Ft | |
|---|---|---|---|---|
| Floor 2 | 4 | 2 | 1 | 1,511 |
| Floor 1 | 1 | 0 | 1,102 | |
| Basement* | 0 | 0 | 0 | 1,111 |
Price per sq ft
Price per finished sq ft
HOA fee
$183 / square foot
$260 / finished sq ft
$109 / month
Schools, Inclusions, & Exclusions
Inclusions are often re-negotiated during contract negotiation.
Elementary: North Point
Middle: Willowcreek
Senior: Lehi
Basement :
Style :
Year built :
Lot acres :
Lot sq ft :
0% finished
Style: 2 Story
2023
.12 acres
5,227 square feet
Home Features & Amenities
Flooring: Carpet, Tile
Window Coverings: Blinds, Drapes
Heating: Central Gas, >95% efficiency
Air Conditioning: Central Air
Amenities: Biking Trails, Clubhouse, Fitness Center, Hiking Trails, Maintenance, Pets Permitted, Playground, Pool, Snow Removal
Utilities: Natural Gas Connected, Electricity Connected, Sewer Connected, Water Connected
Private Showing
Mortgage Calculator
Take it on the road with you...
If you have a smartphone, just point your camera at the code. This page will appear on your phone.
You May Also Like...
3 Bedrooms 3 Bathrooms 2 Garage spaces
3,120 Sq Ft
5 Bedrooms 4 Bathrooms 2 Garage spaces
2,978 Sq Ft
5 Bedrooms 6 Bathrooms 0 Garage spaces
5,655 Sq Ft
4 Bedrooms 4 Bathrooms 2 Garage spaces
3,028 Sq Ft
at.condos shows ALL available properties from the MLS in Utah (WFRMLS), including any property that is pending, under contract, accepting backup offers, or actively seeking buyers.
