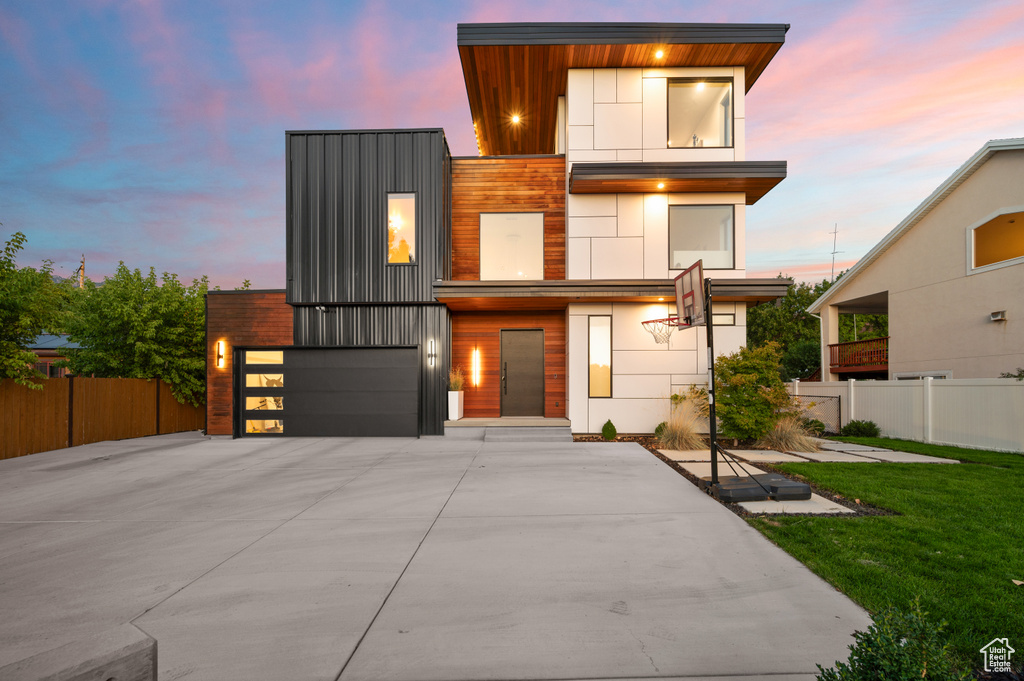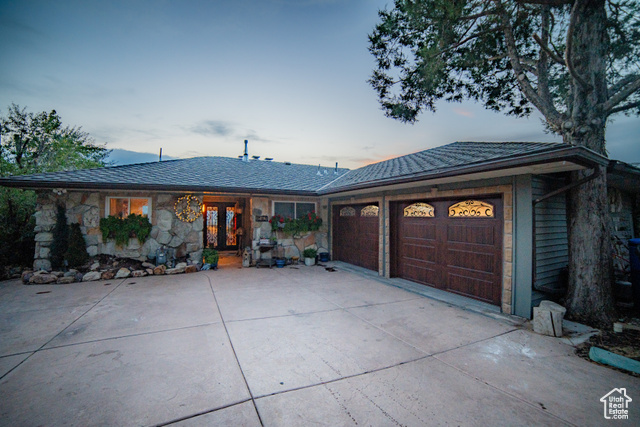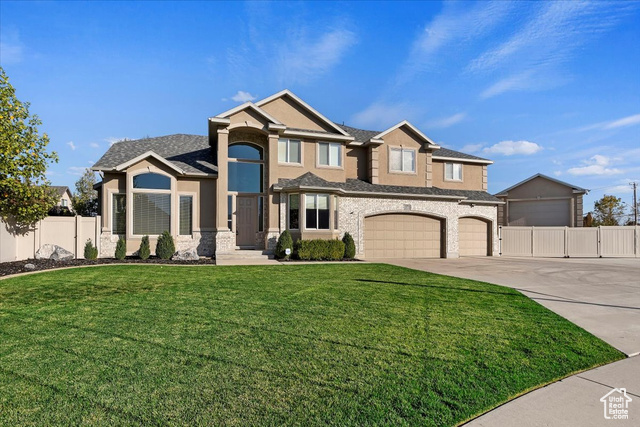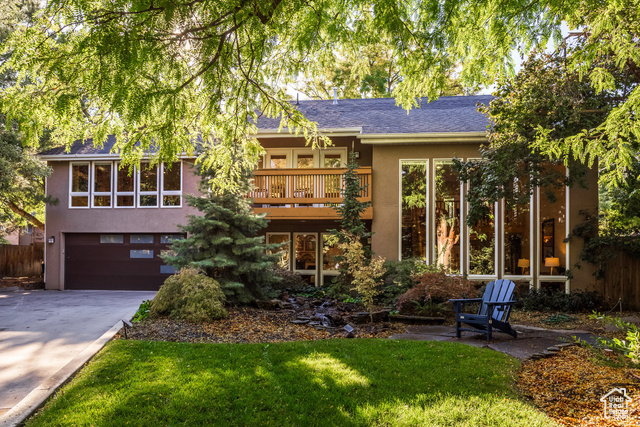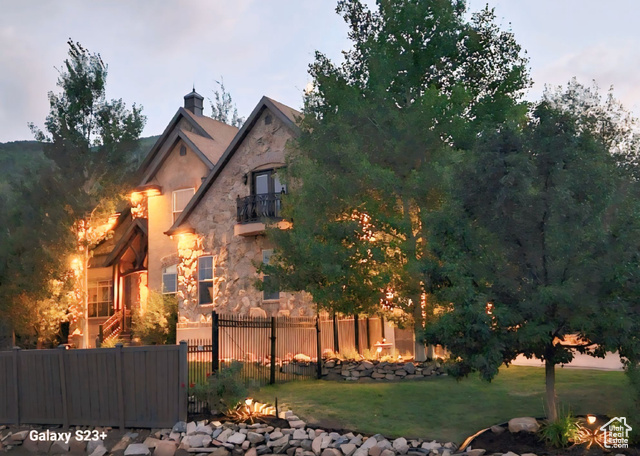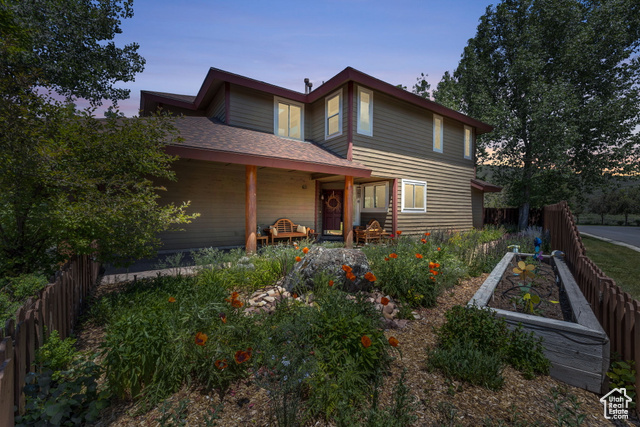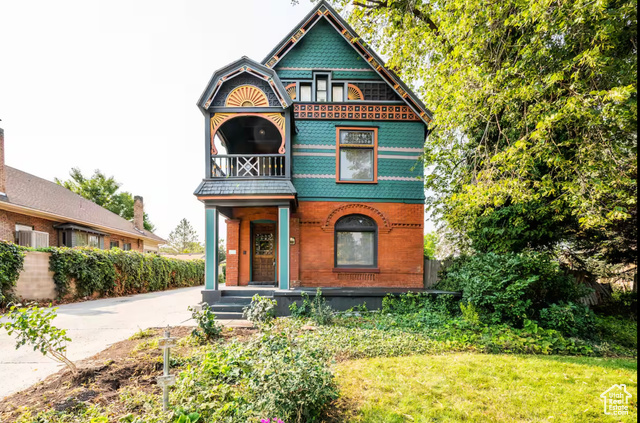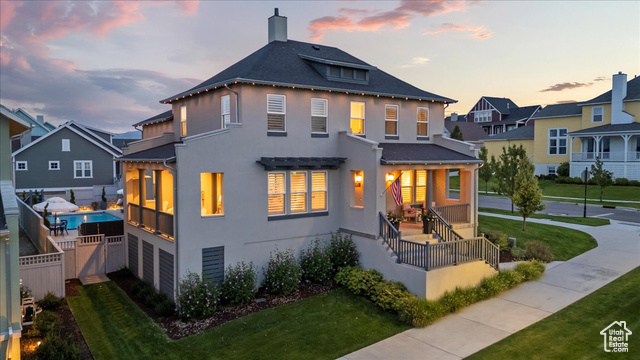7683 S Bengal Bend Cv
Cottonwood Heights, UT 84121
MLS #2025643
$1,850,000
⬤ Available5 Beds | 6 Baths | 3 Garage | 5,902 Sq Ft
Single Family Home for Sale
Welcome to 7683 Bengal Bend Cove! A thoughtfully designed modern home, built in 2020, with an exterior that intentionally mirrors the Wasatch Mountains in the background and offers unique details throughout the interior. As you enter through the oversized wood front door, you gaze upwards to the soaring ceilings adorned with a Bocci light fixture. Follow the foyer down the hall of large tile concrete flooring, past the home office, and into the center of the open floor plan. The heart of the home blends kitchen, living and dining rooms into seamless entertaining space with large windows, grand fireplace, wood crafted window seats, and access to the outdoor living area with fire pit and hot tub. The outdoor space is surrounded by native plants and modern landscaping. The kitchen is equipped with a Wolf gas stove and double oven & Bosch microwave and dishwasher. Through a lofty foyer you travel upstairs to the primary suite, with stunning views of the mountains, a walk-in closet and spa-like marble bathroom with a soaking tub and glassed in shower. Two additional light-filled bedrooms with a full bathroom for each, as well as a laundry room and linen closets for optimal functionality. Continue upstairs to the third floor. The family room is what dreams are made of! This space is equipped with a wet bar and is an ideal space for watching a movie or relaxing on the oversized balcony (764 sq ft) with sweeping views of the valley and Wasatch Mountains. Head to the basement to find a spacious and well designed mother-in-law apartment with high ceilings, 2 beds, a full bath, laundry, ample gear space and open floor plan with its own private entrance. Home sits across the street from Cottonwood Recreation Center and Park which gives residents easy walking access to the local skate park, pickleball courts, pools, gym, ice skating rink, fitness classes, playgrounds, fields, basketball courts, & a track. It is a quick walking distance to 2 elementary schools, Butler Middle School and Brighton High School. Garage has electrical available for charging station to be installed. This is an incredible location for an easy lifestyle right by the mouth of both canyons.
Rooms, Laundry, & Layout
| Beds | Baths | Laundry | Sq Ft | |
|---|---|---|---|---|
| Floor 3 | 0 | 1 | 0 | 534 |
| Floor 2 | 3 | 3 | 1 | 1,714 |
| Floor 1 | 1 | 0 | 1,827 | |
| Basement* | 2 | 1 | 1 | 1,827 |
Price per sq ft
Price per finished sq ft
$313 / square foot
$316 / finished sq ft
Schools, Inclusions, & Exclusions
Inclusions are often re-negotiated during contract negotiation.
Elementary: Canyon View
Middle: Butler
Senior: Brighton
Basement :
Style :
Year built :
Lot acres :
Lot sq ft :
97% finished
2020
.21 acres
9,148 square feet
Home Features & Amenities
Flooring: Carpet, Hardwood, Tile, Concrete
Window Coverings: Shades
Heating: Central Gas
Air Conditioning: Central Air
Utilities: Natural Gas Connected, Electricity Connected, Sewer Connected, Public Sewer, Water Connected
Private Showing
Mortgage Calculator
Take it on the road with you...
If you have a smartphone, just point your camera at the code. This page will appear on your phone.
You May Also Like...
4 Bedrooms 3 Bathrooms 2 Garage spaces
3,280 Sq Ft
7 Bedrooms 4 Bathrooms 9 Garage spaces
5,068 Sq Ft
3 Bedrooms 3 Bathrooms 2 Garage spaces
1,972 Sq Ft
6 Bedrooms 5 Bathrooms 3 Garage spaces
4,990 Sq Ft
at.condos shows ALL available properties from the MLS in Utah (WFRMLS), including any property that is pending, under contract, accepting backup offers, or actively seeking buyers.
