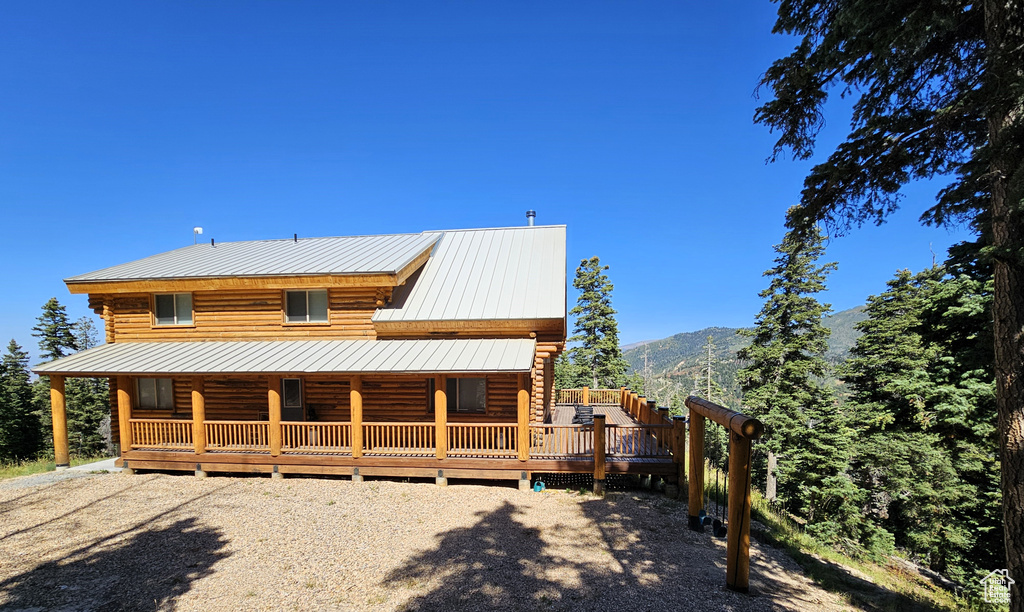24 Pine Ridge Estates #pre 24
Mt Pleasant, UT 84647
MLS #2026759
$996,000
⬤ Available3 Beds | 3 Baths | 1 Garage | 3,858 Sq Ft
Recreational for Sale
Pine and aspens surround this gorgeous log cabin, with stunning mountain views. Whether you're on the main floor, the wrap around deck, the second floor, at the fire pit, or the custom built log swings, you'll forever appreciate the amazing views. Escape to the mountains and enjoy your very own premium 9.5 acre private retreat. This prime mountain property has several acres of flat and gently sloping land, amongst the pine and aspen trees. Southeast of Mt Pleasant, Utah in the Manti-LaSal forest, this cabin is the perfect distance from the Wasatch Front. Far enough away to bask in serene privacy, and close enough for a day trip. Minutes away you have access to the small town charm of Mt. Pleasant, Spring City and Fairview with amenities such as an indoor rec pool, grocery and hardware stores, a hospital, arts activities, restaurants and you'll love the nostalgia of the nearby vintage drive-in theater, with your family or a date night with your sweetheart. Community gate entrance, furnace and garage door are conveniently controlled with your smart phone. Culinary water, Rocky Mountain power, gas is propane, high-speed internet from Centra-Com and septic system. Two water heaters, whole house water filtration system and high-efficiency furnace. The ATV trailhead is only minutes away to access Skyline Drive trail system. Private circular driveway with a custom driveway gate. Plenty of outside parking for family and friends. Panoramic mountain views with a fishing stream in the common area. A three-sided wrap-around deck that is covered on two sides. Main level has a custom kitchen with an apron sink, island, quartz countertops and stainless appliances. Large dining gathering area, great room, huge vaulted ceilings with views for miles, "Lopi" Rockport wood stove with fan, large master bedroom with luxury freestanding master bath tub and separate shower. Laundry room and separate half bath with hand-built vanity with bowl sink. Foyer has mudroom with hand-hewn live timber bench. 2nd story has two bedrooms with Jack-n-Jill bathroom. Large rec/media room and loft for additional bedrooms or can be used for game area. Additional finished loft with ladder access above 2nd level for the kids play or storage. Built-in large one-car garage at basement level to store car or toys. Unfinished basement for additional growth or storage. No expense was spared with slate, tile, and carpet flooring. Traditional log construction with metal roof. Ceiling fans in all bedrooms and great room. Currently sleeps eight with room to grow if needed in daylight basement. Basement is plumbed for another bathroom and the plans have a bedroom & theater room. MLS map is correct. Google Maps/Earth is 39.46748, -111.39595. Elevation is 8,481. Buyer to verify all information and square footage.
Rooms, Laundry, & Layout
| Beds | Baths | Laundry | Sq Ft | |
|---|---|---|---|---|
| Floor 3 | 0 | 0 | 0 | 81 |
| Floor 2 | 2 | 1 | 0 | 1,024 |
| Floor 1 | 1 | 2 | 1 | 1,542 |
| Basement* | 0 | 0 | 0 | 1,211 |
Price per sq ft
Price per finished sq ft
HOA fee
$258 / square foot
$368 / finished sq ft
$42 / month
Schools, Inclusions, & Exclusions
Inclusions are often re-negotiated during contract negotiation.
Elementary: Mt Pleasant
Middle: North Sanpete
Senior: North Sanpete
Basement :
Style :
Year built :
Lot acres :
Lot sq ft :
5% finished
Style: Cabin
2017
9.50 acres
413,820 square feet
Home Features & Amenities
Flooring: Carpet, Tile, Slate
Window Coverings: Blinds, Full
Heating: Forced Air, Propane, Wood, >95% efficiency
Air Conditioning: Natural Ventilation
Amenities: Controlled Access, Gated, Pets Permitted, Water
Utilities: Natural Gas Connected, Electricity Connected, Sewer Connected, Septic Tank, Water Connected
Private Showing
Mortgage Calculator
Take it on the road with you...
If you have a smartphone, just point your camera at the code. This page will appear on your phone.
You May Also Like...
at.condos shows ALL available properties from the MLS in Utah (WFRMLS), including any property that is pending, under contract, accepting backup offers, or actively seeking buyers.










