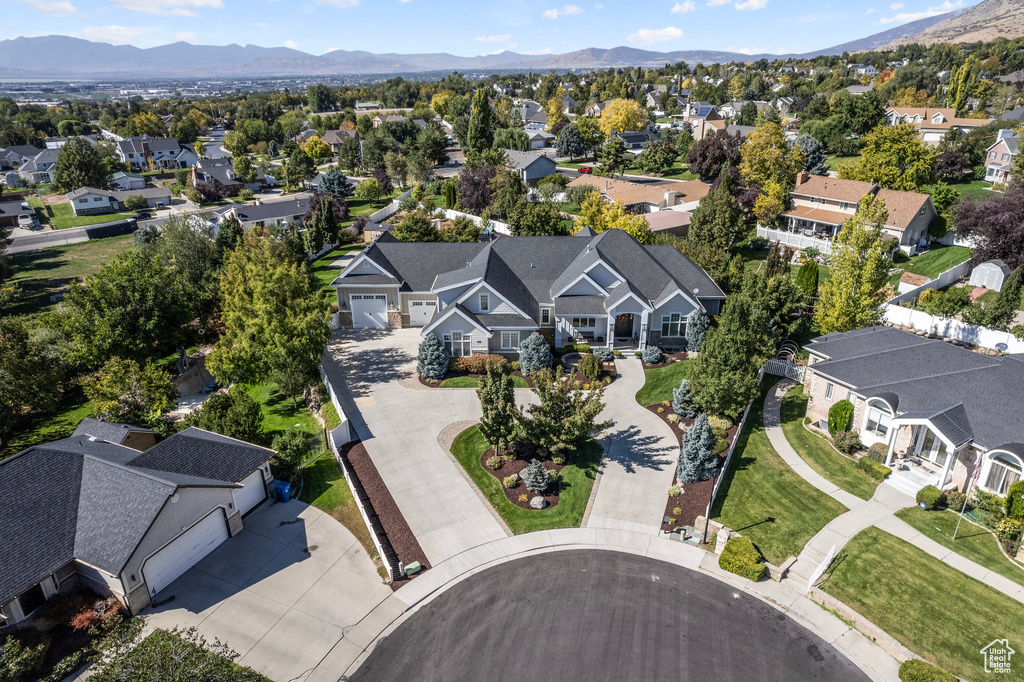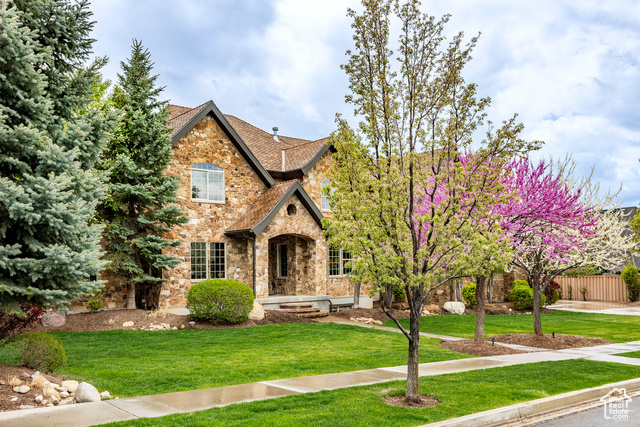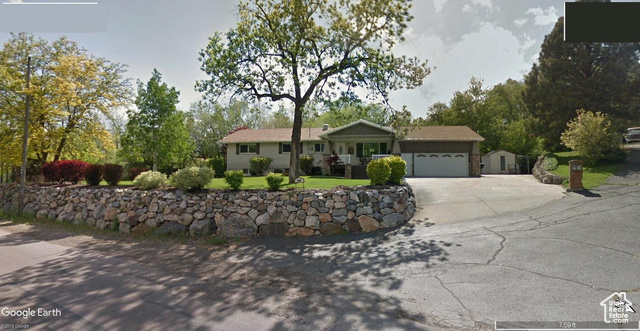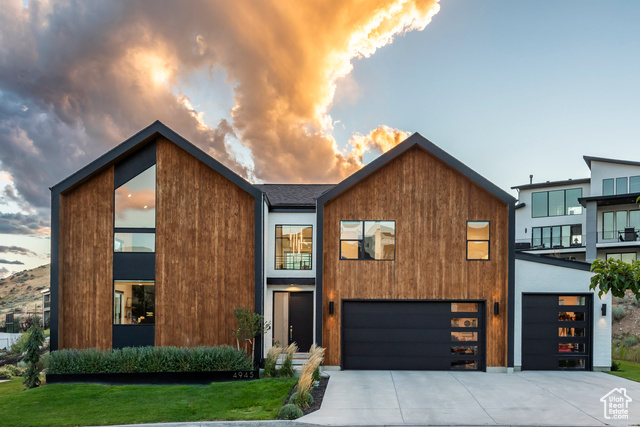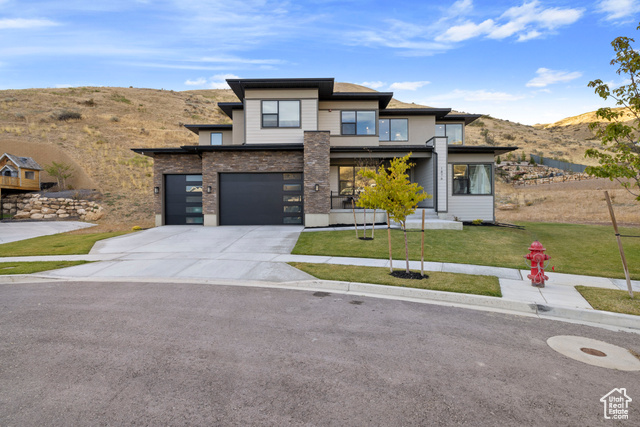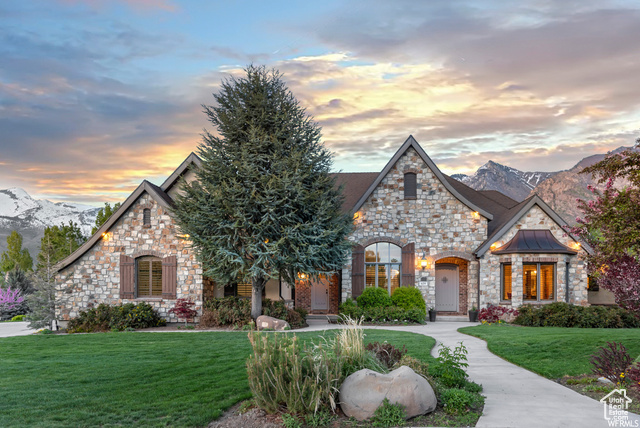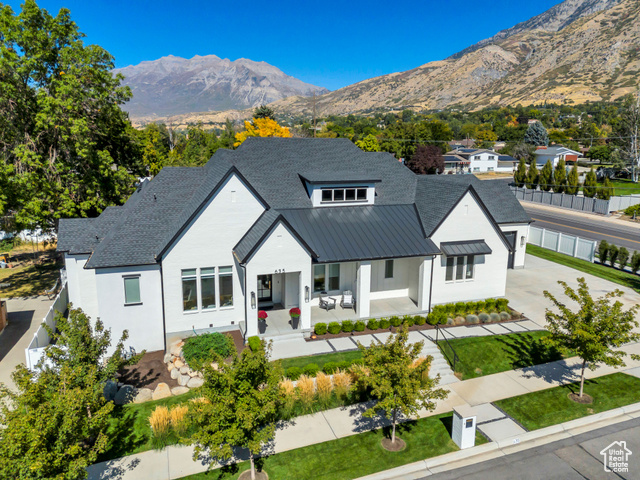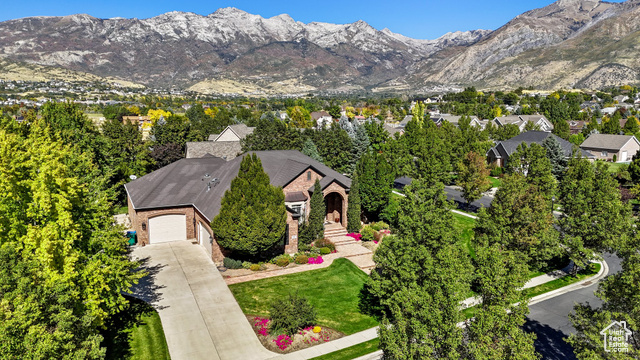450 E 500 N
Lindon, UT 84042
MLS #2026794
$2,125,000
⬤ Offer Accepted5 Beds | 5 Baths | 5 Garage | 7,127 Sq Ft
Single Family Home for Sale
Check out the 3D Tour of this home using this link: https://vt.benaccinelli.com/tours/DfhpZxdt2?mls=1 **Located at the end of a cul-de-sac and not far from Dry Canyon and Murdock Canal Trial you'll find main floor living in this upscale home on nearly an acre of property*Beautiful solid wood door with custom leaded glass allows for bright Entry*Spacious Den off entry features Vaulted Ceiling, Stained Ceiling Beam and large Picture Window*Step into the Great Room boasting 15 ft. Coffered Ceiling with nearly ceiling height windows and beautiful Stone Gas Fireplace*Transition to Dining and Kitchen features Handscraped Hardwood flooring.*Enjoy upgraded appliances including 2 Dishwashers, Ice Maker, Wolf Stove, Built-in Refrigerator/Freezer, Double Wall Ovens*Large Island with Beautiful Granite Countertop and Hidden Pantry entrance along with Display Glass Cabinetry* Spacious Laundry Room lots of cabinets*Upstairs you'll find Full Bathroom and Bonus Room/Additional Bedroom with its own HVAC System*Grand Master Bedroom has moldings and big windows. Master Bath features Jetted Tub, 2 Heads in Shower with niche box that can hold all your shower products. Custom Cabinetry surround the Vanity and Makeup Counter*Large Walk-in Closet has Build-in Drawers, several Cubbies and Shelving* Beautiful railing leads to Basement perfect for Entertaining with a large family room, play area, tiered Theatre Room and wet bar with mini-fridge*Exercise Room with rubber mat flooring is a bonus*Don't miss the basement entrance from inside the Garage*Three Large Bedrooms all have Walk-In Closets and 2 more Bathrooms*Second Laundry Room with a salon sink and makeup counter in addition to the cabinets*Plenty of room to store all you decor in the carpeted Storage Room and Cold Storage under the front porch allow for organized food storage*Covered patio with Outdoor Gas Fireplace and gas hookup for BBQ grill*Deck with pergola outdoor makes for great entertaining environment*Enjoy the well cared yard and mature landscaping which allows for a private secluded feel in the yard*Swing Set included*Mature Fruit Trees and Garden area*Cement Basketball Court in backyard*Lots of space to install Swimming Pool or Pickleball Court or Both*Alarm system*RV Garage 14 ft. tall and 32 ft. deep*Additional Garages are wide and spacious*Please call the listing agent to make an appointment to see this home in person. Buyer and Buyer's agent to verify all information and square footage.
Rooms, Laundry, & Layout
| Beds | Baths | Laundry | Sq Ft | |
|---|---|---|---|---|
| Floor 2 | 1 | 1 | 0 | 504 |
| Floor 1 | 1 | 2 | 1 | 3,040 |
| Basement* | 3 | 2 | 1 | 3,583 |
Price per sq ft
Price per finished sq ft
$298 / square foot
$298 / finished sq ft
Schools, Inclusions, & Exclusions
Inclusions are often re-negotiated during contract negotiation.
Elementary: Lindon
Middle: Oak Canyon
Senior: Pleasant Grove
Basement :
Style :
Year built :
Lot acres :
Lot sq ft :
100% finished
Style: Rambler/Ranch
2014
.94 acres
40,946 square feet
Home Features & Amenities
Flooring: Carpet, Hardwood, Tile, Travertine
Window Coverings: Blinds, Plantation Shutters
Heating: Forced Air, Central Gas, >95% efficiency
Air Conditioning: Central Air
Accessibility: Single Level Living
Utilities: Natural Gas Connected, Electricity Connected, Sewer Connected, Public Sewer, Water Connected
Private Showing
Mortgage Calculator
Take it on the road with you...
If you have a smartphone, just point your camera at the code. This page will appear on your phone.
You May Also Like...
6 Bedrooms 6 Bathrooms 4 Garage spaces
6,255 Sq Ft
5 Bedrooms 4 Bathrooms 4 Garage spaces
5,400 Sq Ft
at.condos shows ALL available properties from the MLS in Utah (WFRMLS), including any property that is pending, under contract, accepting backup offers, or actively seeking buyers.
