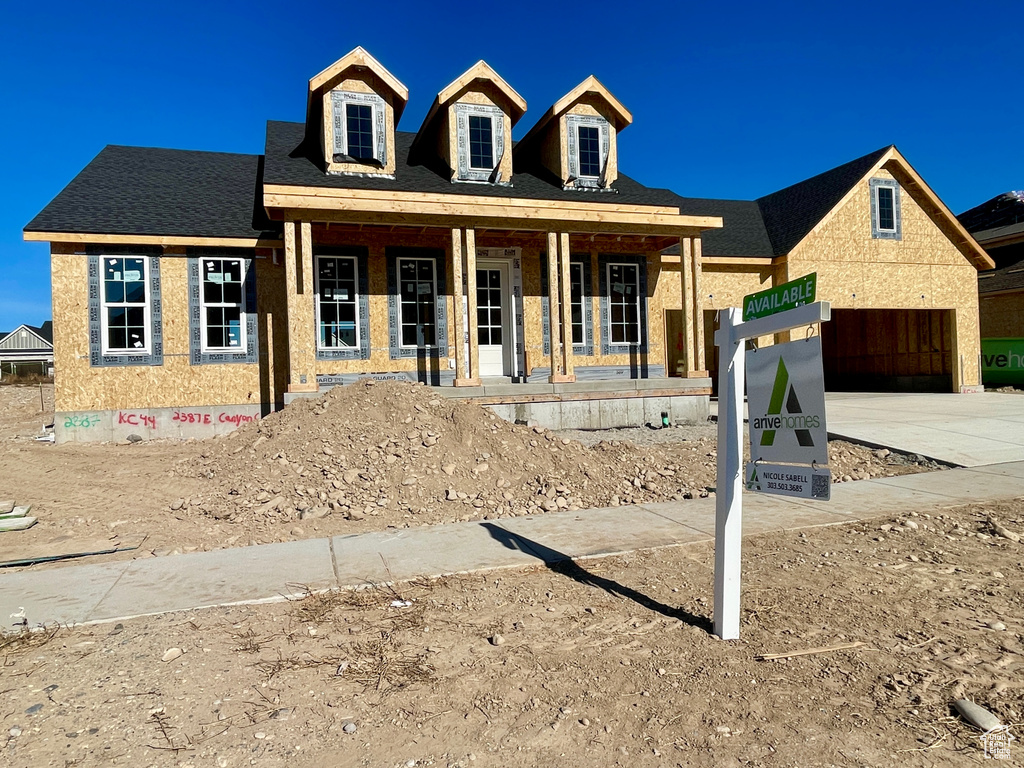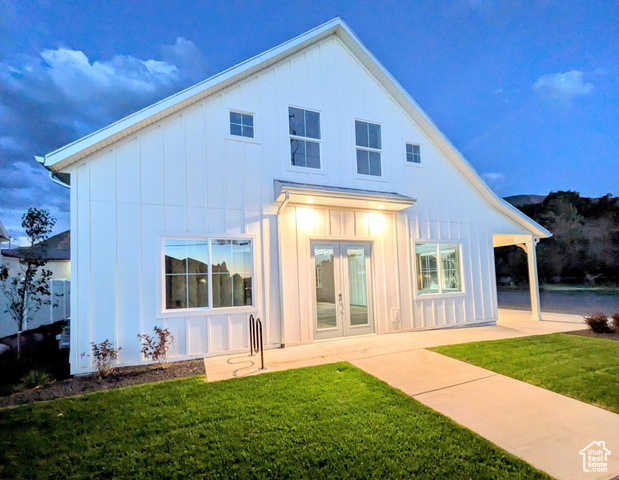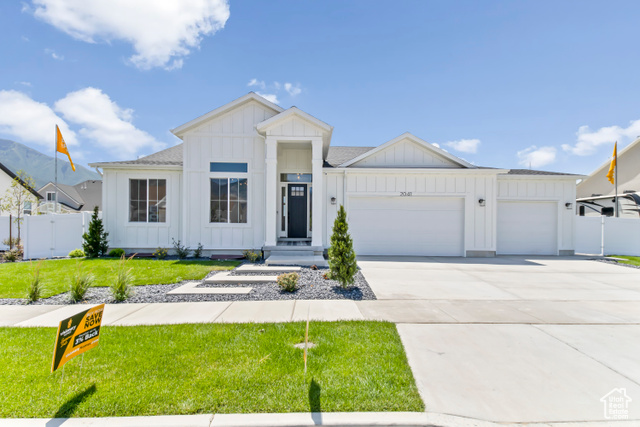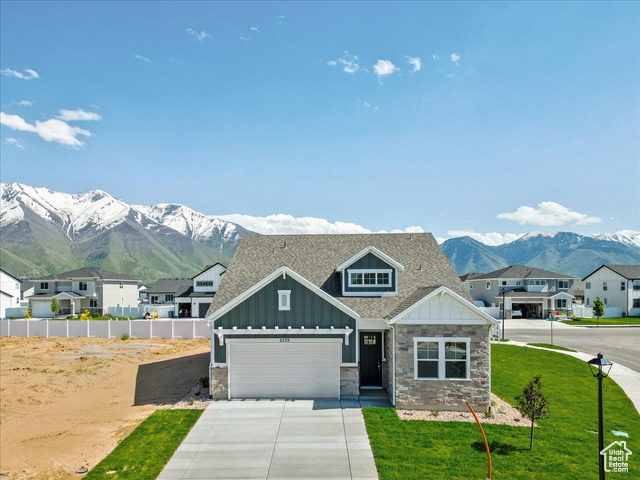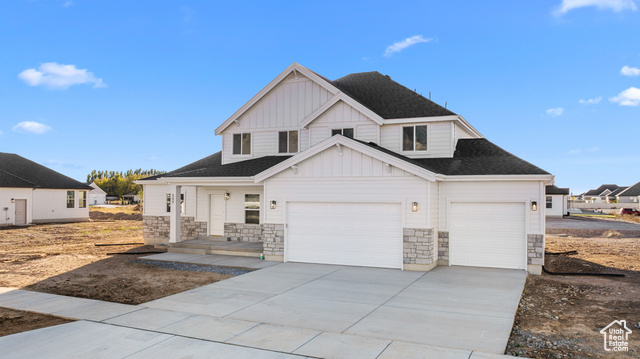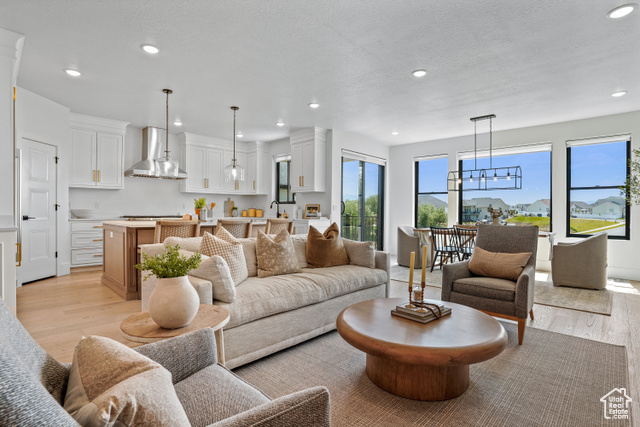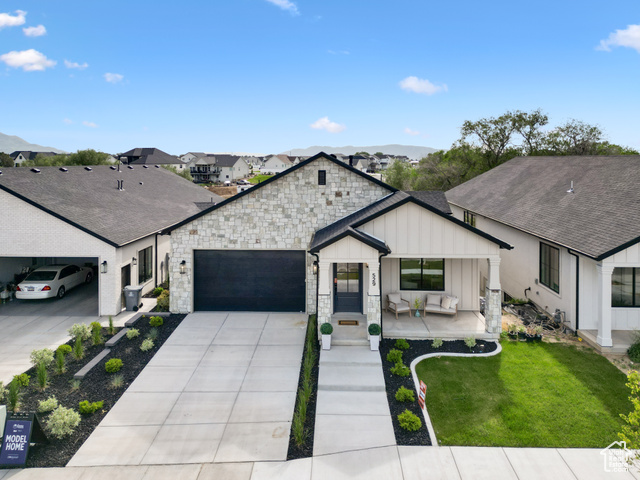2387 E Canyon Crest Dr #44
Spanish Fork, UT 84660
MLS #2028177
$869,900
⬤ Available3 Beds | 3 Baths | 3 Garage | 4,620 Sq Ft
Single Family Home for Sale
Our most adored rambler floor plan, the Emmett! Conveniently located in our GORGEOUS High Sky Estates community in eastern Spanish Fork. Enjoy breath-taking mountain views from your oversized front porch! Upgraded Chef's kitchen is located in the heart of the home, overlooking the dining room & vaulted great room. The master bedroom is located on the opposite side of the home from the second and third bedrooms. Master is complete with an XL walk-in closet, dual vanities, tub and spacious shower. 9-foot basement and 3 car garage with approximately 22 ft of space on the side for future RV pad. Virtual tour may reflect upgrades not included in this listing. Estimate completion March '25!
Rooms, Laundry, & Layout
| Beds | Baths | Laundry | Sq Ft | |
|---|---|---|---|---|
| Floor 1 | 3 | 3 | 1 | 2,355 |
| Basement* | 0 | 0 | 0 | 2,265 |
Price per sq ft
Price per finished sq ft
$188 / square foot
$369 / finished sq ft
Schools, Inclusions, & Exclusions
Inclusions are often re-negotiated during contract negotiation.
Elementary: None/Other
Middle: None/Other
Senior: None/Other
*The listing agent did not provide any schools for this listing.
Basement :
Style :
Year built :
Lot acres :
Lot sq ft :
0% finished
Style: Rambler/Ranch
2024
.28 acres
12,197 square feet
Home Features & Amenities
Flooring: Carpet, Laminate, Tile
Window Coverings: None
Heating: Forced Air, Central Gas, >95% efficiency
Air Conditioning: Central Air
Utilities: Natural Gas Connected, Electricity Connected, Sewer Connected, Water Connected
Private Showing
Mortgage Calculator
Take it on the road with you...
If you have a smartphone, just point your camera at the code. This page will appear on your phone.
You May Also Like...
3 Bedrooms 2 Bathrooms 2 Garage spaces
2,058 Sq Ft
at.condos shows ALL available properties from the MLS in Utah (WFRMLS), including any property that is pending, under contract, accepting backup offers, or actively seeking buyers.
