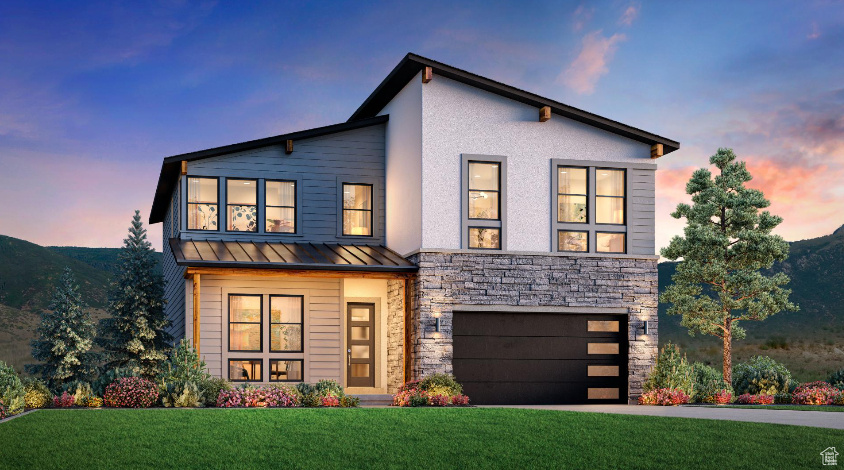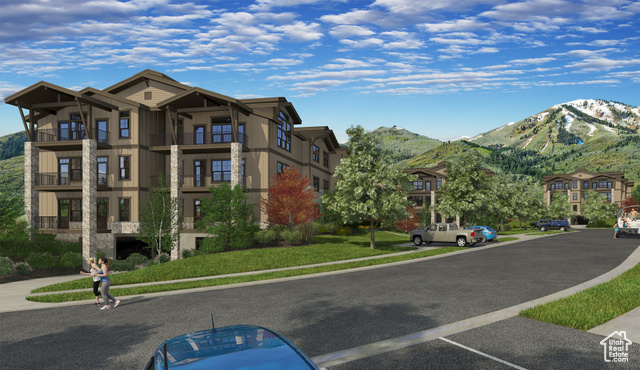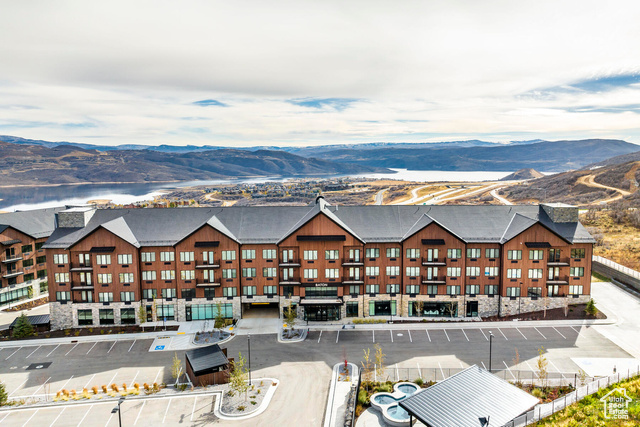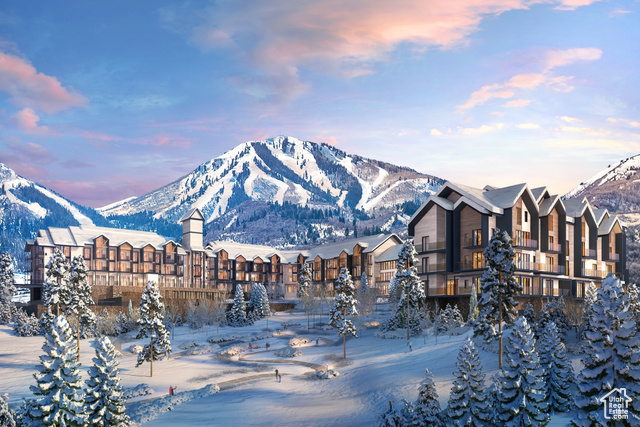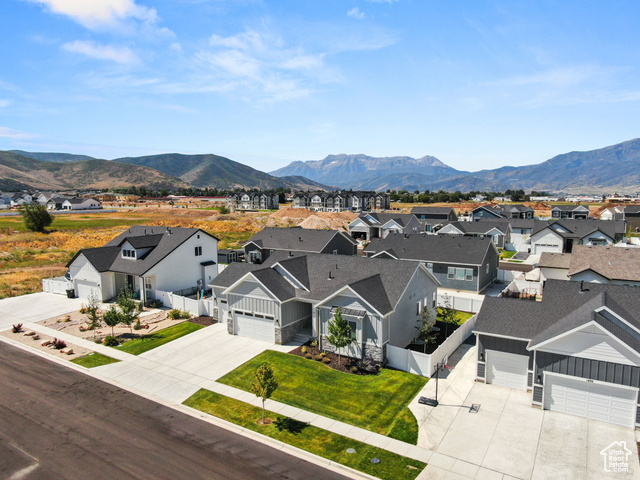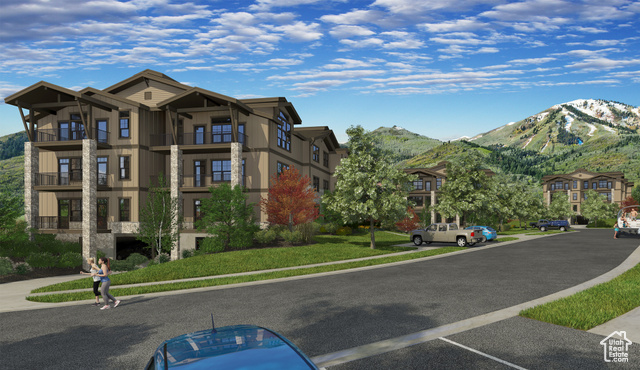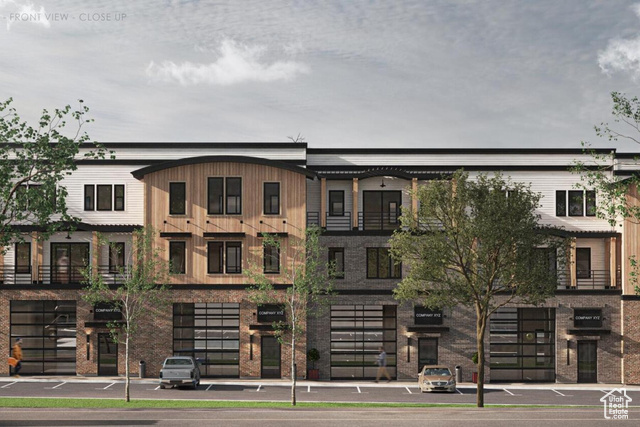2102 N Beargrass Way #82
Heber City, UT 84032
MLS #2029338
$1,195,995
⬤ Available5 Beds | 5 Baths | 2 Garage | 4,023 Sq Ft
Single Family Home for Sale
*Due for completion Spring 2025* The Grayling home design provides an alluring blend of comfort and style. A gorgeous two-story great room features a 60" gas fireplace and seamlessly flows into a casual dining area and the expertly crafted kitchen that offers a walk-in pantry, plenty of counter and cabinet space, as well as a large center island. The kitchen connects to a luxury outdoor living space, through large 12x8 multi-slide stacking doors, that provides endless possibilities for entertaining. On the second floor, the secluded primary bedroom suite boasts an expansive walk-in closet and a spa-like bath complete with a large shower with seat, a private water closet, and a dual-sink vanity. Two secondary bedrooms are central to a versatile loft and share a full hall bath. A fully finished daylight basement features two sizeable bedrooms, two bathrooms and a generous living area.
Rooms, Laundry, & Layout
| Beds | Baths | Laundry | Sq Ft | |
|---|---|---|---|---|
| Floor 2 | 3 | 2 | 1 | 1,346 |
| Floor 1 | 1 | 0 | 1,346 | |
| Basement* | 2 | 2 | 1 | 1,331 |
Price per sq ft
Price per finished sq ft
HOA fee
$297 / square foot
$297 / finished sq ft
$61 / month
Schools, Inclusions, & Exclusions
Inclusions are often re-negotiated during contract negotiation.
Elementary: J R Smith
Middle: Rocky Mountain
Senior: Wasatch
Basement :
Style :
Year built :
Lot acres :
Lot sq ft :
100% finished
Style: Rambler/Ranch
2024
.15 acres
6,534 square feet
Home Features & Amenities
Flooring: Carpet, Linoleum
Heating: Forced Air, Central Gas
Air Conditioning: Central Air
Amenities: Biking Trails, Clubhouse, Fire Pit, Fitness Center
Private Showing
Mortgage Calculator
Take it on the road with you...
If you have a smartphone, just point your camera at the code. This page will appear on your phone.
You May Also Like...
3 Bedrooms 2 Bathrooms 1 Garage spaces
1,584 Sq Ft
4 Bedrooms 4 Bathrooms 2 Garage spaces
3,368 Sq Ft
2 Bedrooms 1 Bathrooms 0 Garage spaces
978 Sq Ft
2 Bedrooms 2 Bathrooms 1 Garage spaces
1,210 Sq Ft
3 Bedrooms 2 Bathrooms 1 Garage spaces
1,584 Sq Ft
0 Bedrooms Bathrooms 4 Garage spaces
4,825 Sq Ft
at.condos shows ALL available properties from the MLS in Utah (WFRMLS), including any property that is pending, under contract, accepting backup offers, or actively seeking buyers.
