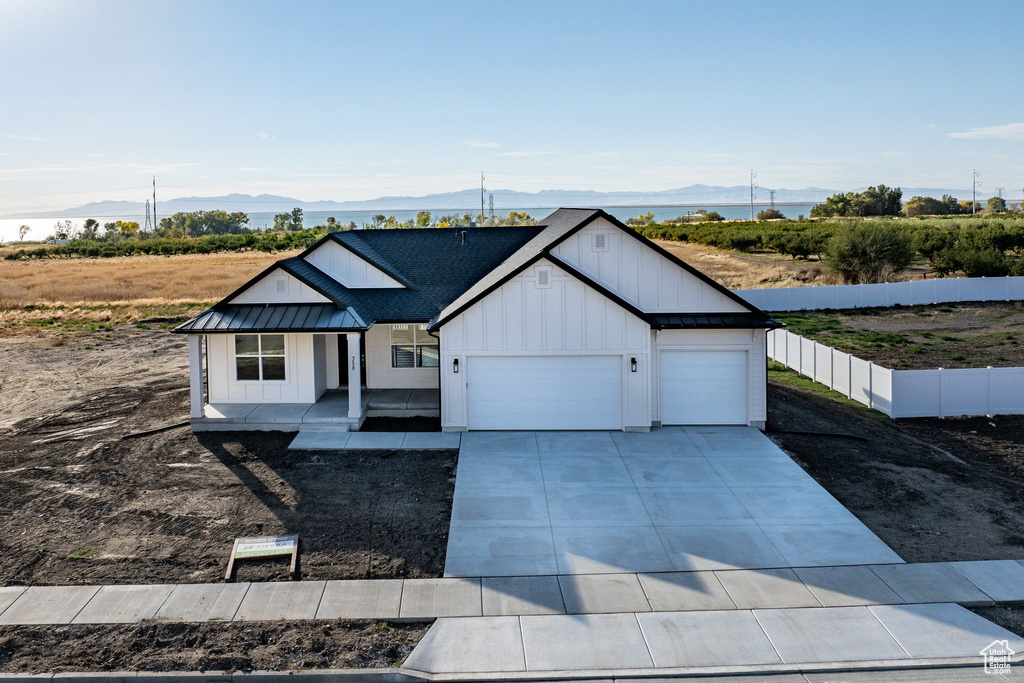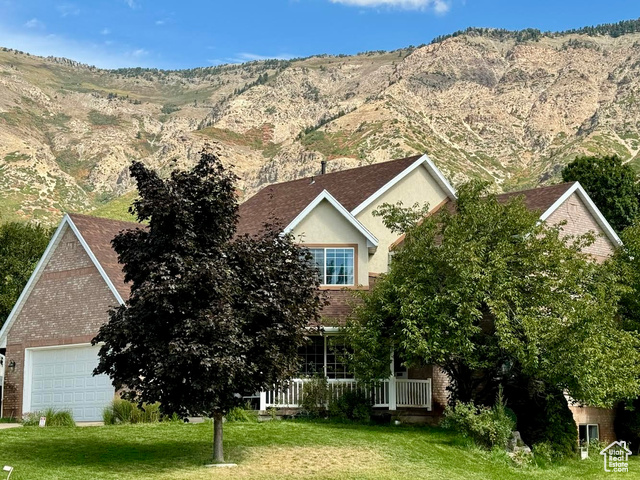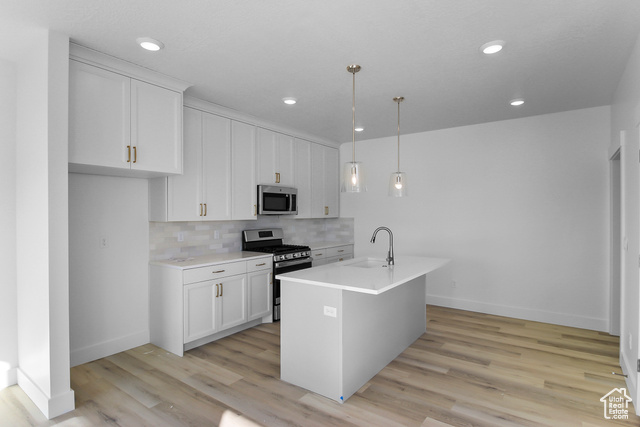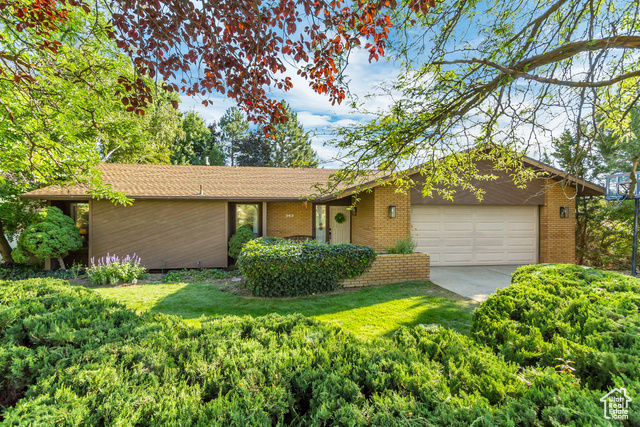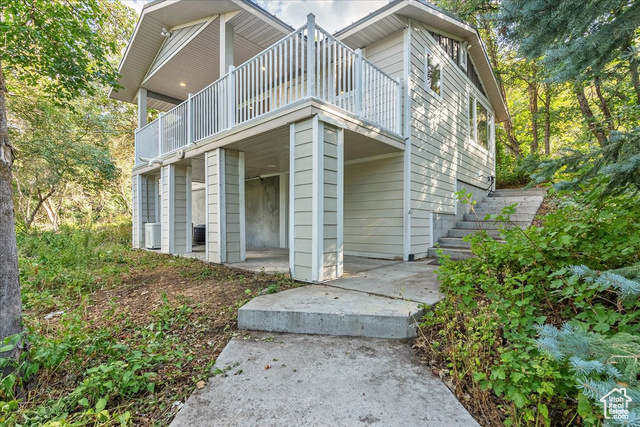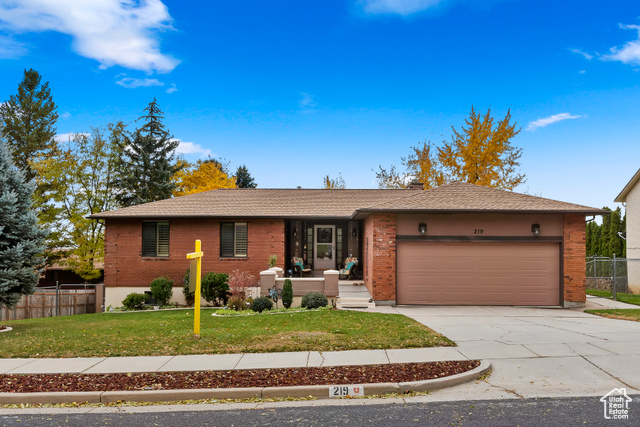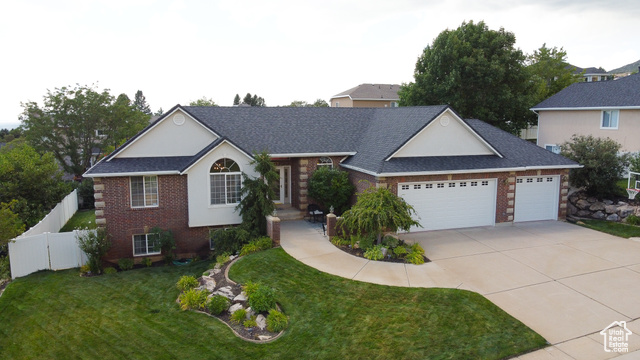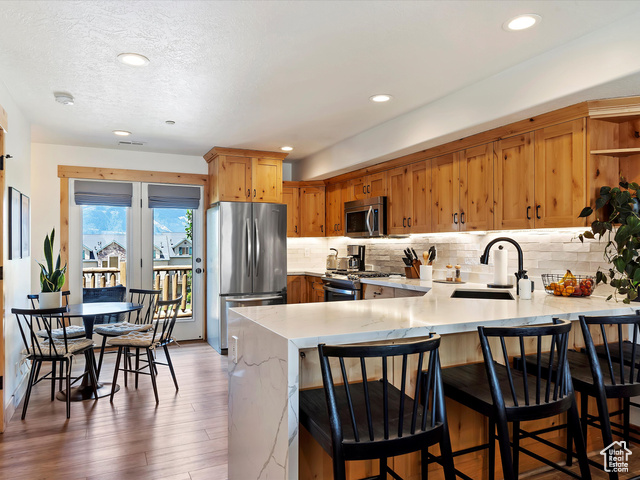358 S 250 W #115
Willard, UT 84340
MLS #2029629
$665,000
⬤ Available3 Beds | 2 Baths | 3 Garage | 3,648 Sq Ft
Single Family Home for Sale
COME LIVE HERE where the sunrises are magical and the sunsets are majestic. Introducing the Ridge Floor Plan! If living by the water and having mountain views are on your bucket list, then Orchards at Willard is where you want to be. This home is NOW COMPLETE! It also has upgrades galore with 9 ft main floor ceilings, quartz counters, custom-made cabinetry, pendant lighting over kitchen island, wrought iron railing, 6" shiplap surrounds the fireplace and many more...with NO HOA! This particular lot is 115 and is an East facing lot. The floor plan shows a second pantry/linen closet, but it has been changed to add a second closet in the primary suite. All of this is on an half acre lot. It INCLUDES an unfinished basement where the possibilities are endless. Square footage figures are provided as a courtesy estimate only and were obtained from building plans . Buyer is advised to obtain an independent measurement.
Rooms, Laundry, & Layout
| Beds | Baths | Laundry | Sq Ft | |
|---|---|---|---|---|
| Floor 1 | 3 | 2 | 1 | 1,817 |
| Basement* | 0 | 0 | 0 | 1,831 |
Price per sq ft
Price per finished sq ft
$182 / square foot
$366 / finished sq ft
Schools, Inclusions, & Exclusions
Inclusions are often re-negotiated during contract negotiation.
Elementary: Willard
Middle: Adele C. Young
Senior: Box Elder
Basement :
Style :
Year built :
Lot acres :
Lot sq ft :
0% finished
Style: Rambler/Ranch
2024
.50 acres
21,780 square feet
Home Features & Amenities
Flooring: Carpet
Window Coverings: None
Heating: Forced Air, Central Gas, >95% efficiency
Air Conditioning: Central Air
Utilities: Natural Gas Connected, Electricity Connected, Sewer Connected, Public Sewer, Water Connected
Private Showing
Mortgage Calculator
Take it on the road with you...
If you have a smartphone, just point your camera at the code. This page will appear on your phone.
You May Also Like...
3 Bedrooms 3 Bathrooms 0 Garage spaces
1,625 Sq Ft
at.condos shows ALL available properties from the MLS in Utah (WFRMLS), including any property that is pending, under contract, accepting backup offers, or actively seeking buyers.
