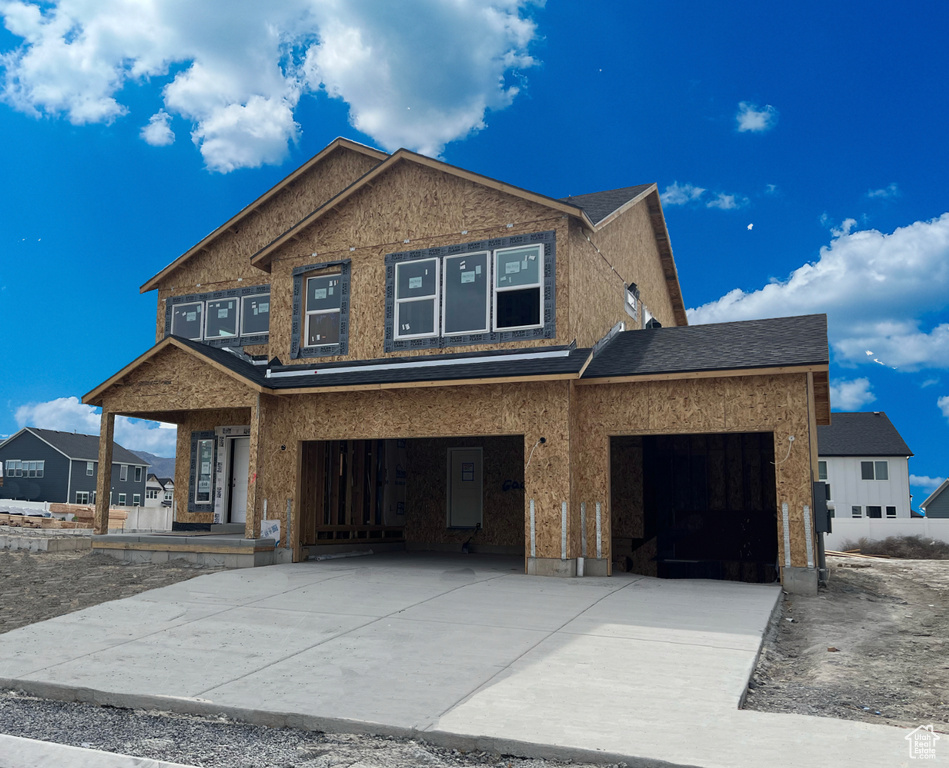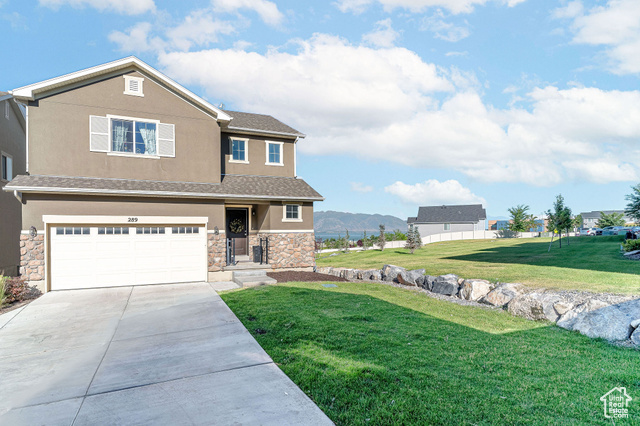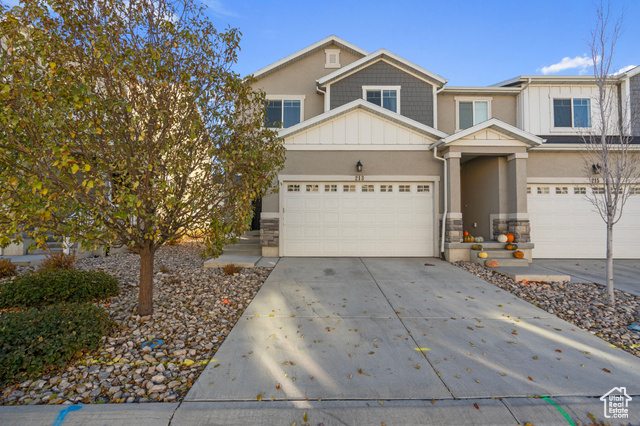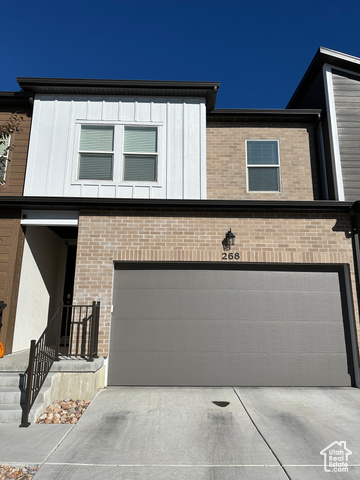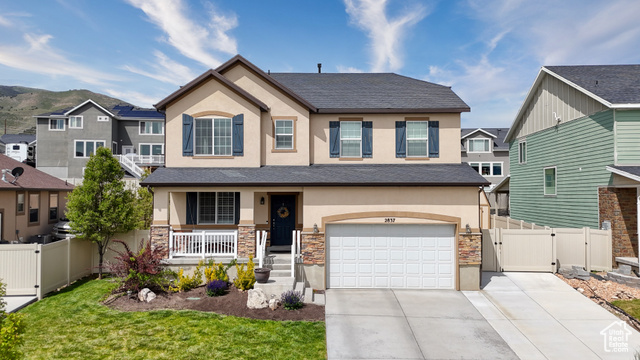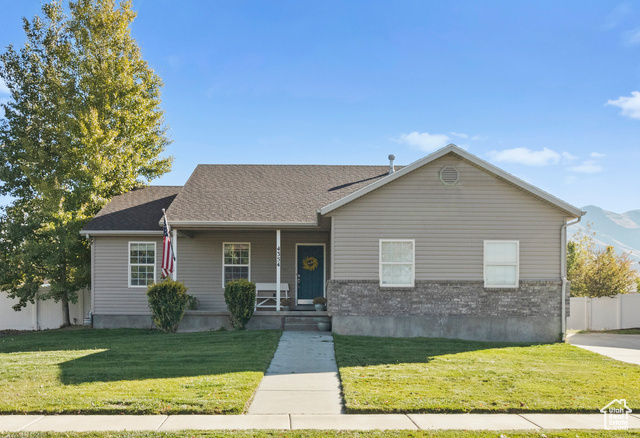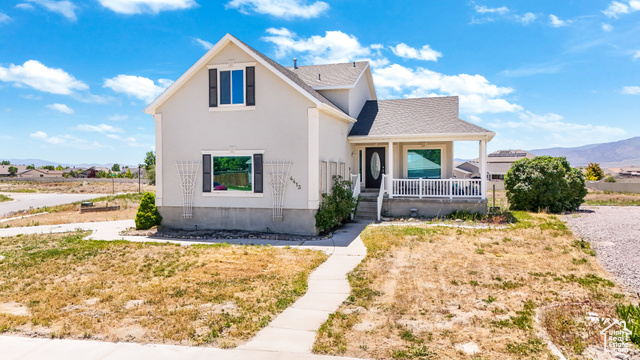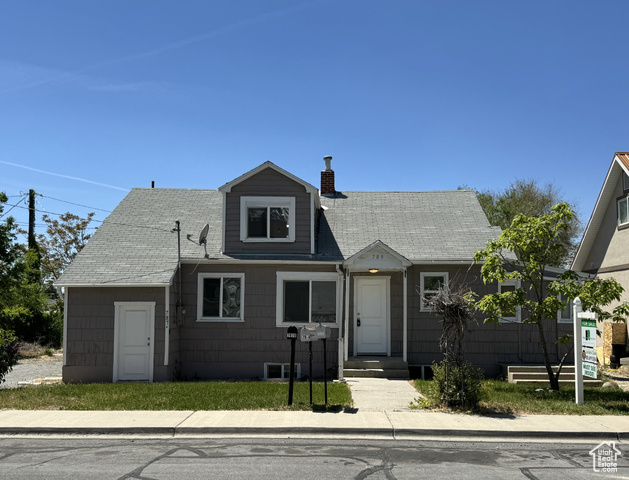910 E Antelope Dr #310
Eagle Mountain, UT 84005
MLS #2030502
$574,900
⬤ Available3 Beds | 3 Baths | 3 Garage | 2,953 Sq Ft
Single Family Home for Sale
The Rockwell floorplan is both stylish and functional with its 3 bedrooms, 2.5 bathrooms, 2,073 finished square feet, and 2,953 total square feet. The bright entryway first leads to a convenient powder room and closet perfect for coats. It will then take you to the airy family room with its open-to-below design. This spacious area is perfect for lounging, entertaining, or spending time with family. In the kitchen and dining space, you'll find a large island, walk-in pantry, and updated appliances. Upstairs you will have the owner's suite, two other bedrooms, a bathroom, and a large laundry room. The luxurious owner's suite bathroom includes a spacious vanity, walk-in closet and shower. Within each bedroom is a walk-in closet so you get the space you want. Home to be completed December 2024! *Photos are of a previous model. Colors and options will vary*
Rooms, Laundry, & Layout
| Beds | Baths | Laundry | Sq Ft | |
|---|---|---|---|---|
| Floor 2 | 3 | 2 | 1 | 1,120 |
| Floor 1 | 1 | 0 | 953 | |
| Basement* | 0 | 0 | 0 | 880 |
Price per sq ft
Price per finished sq ft
HOA fee
$195 / square foot
$277 / finished sq ft
$154 / month
Schools, Inclusions, & Exclusions
Inclusions are often re-negotiated during contract negotiation.
Elementary: Eagle Valley
Middle: Frontier
Senior: Cedar Valley High school
Basement :
Style :
Year built :
Lot acres :
Lot sq ft :
0% finished
Style: 2 Story
2024
.16 acres
6,970 square feet
Home Features & Amenities
Flooring: Carpet
Window Coverings: None
Heating: Central Gas
Air Conditioning: Central Air
Amenities: Clubhouse, Playground, Pool
Utilities: Natural Gas Connected, Electricity Connected, Sewer Connected, Public Sewer, Water Connected
Private Showing
Mortgage Calculator
Take it on the road with you...
If you have a smartphone, just point your camera at the code. This page will appear on your phone.
You May Also Like...
3 Bedrooms 3 Bathrooms 2 Garage spaces
2,468 Sq Ft
3 Bedrooms 3 Bathrooms 2 Garage spaces
2,110 Sq Ft
5 Bedrooms 3 Bathrooms 2 Garage spaces
3,566 Sq Ft
4 Bedrooms 2 Bathrooms 2 Garage spaces
2,610 Sq Ft
4 Bedrooms 4 Bathrooms 2 Garage spaces
2,363 Sq Ft
at.condos shows ALL available properties from the MLS in Utah (WFRMLS), including any property that is pending, under contract, accepting backup offers, or actively seeking buyers.
