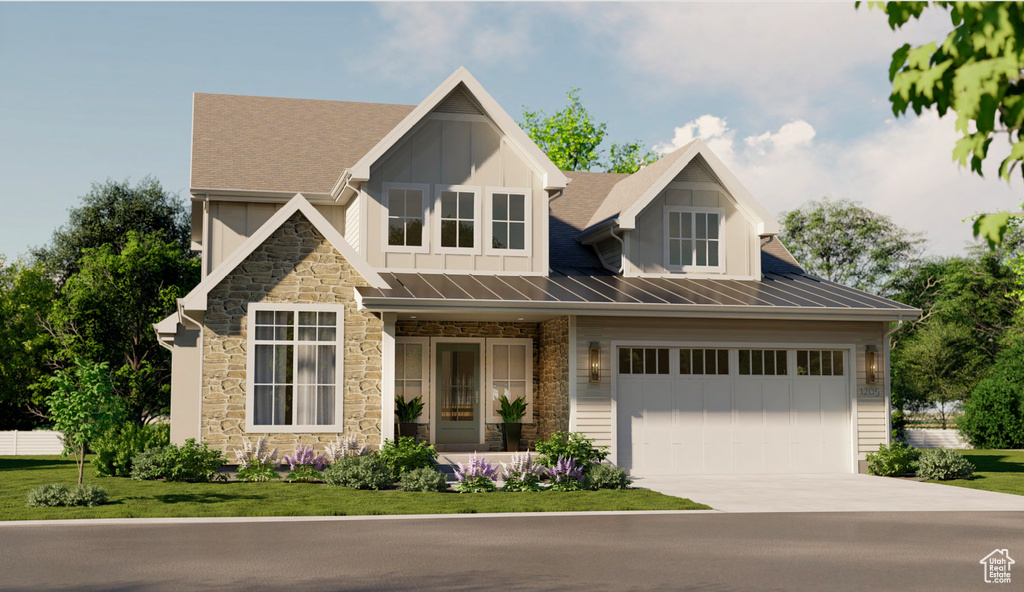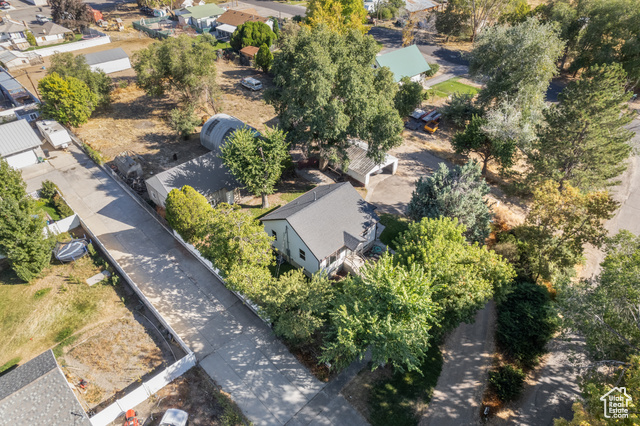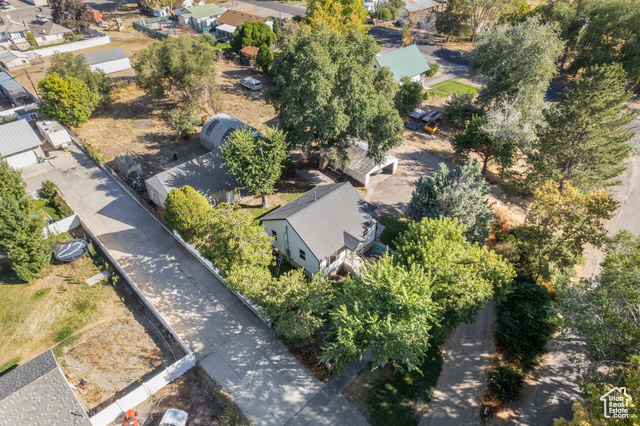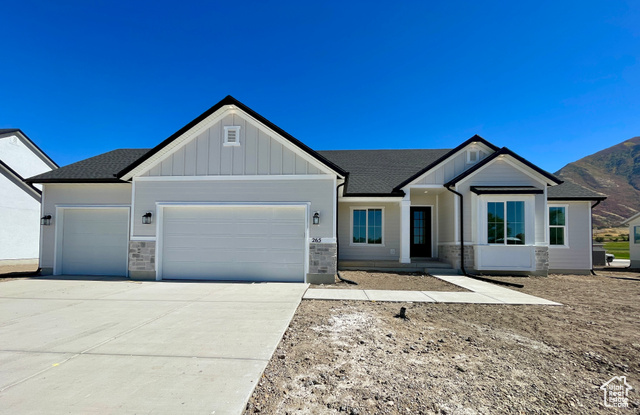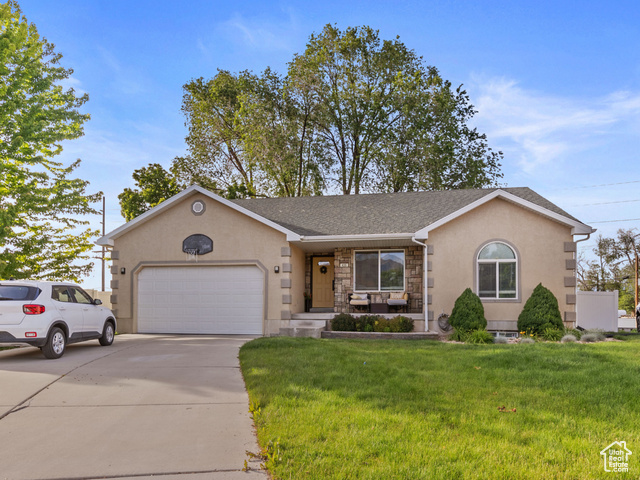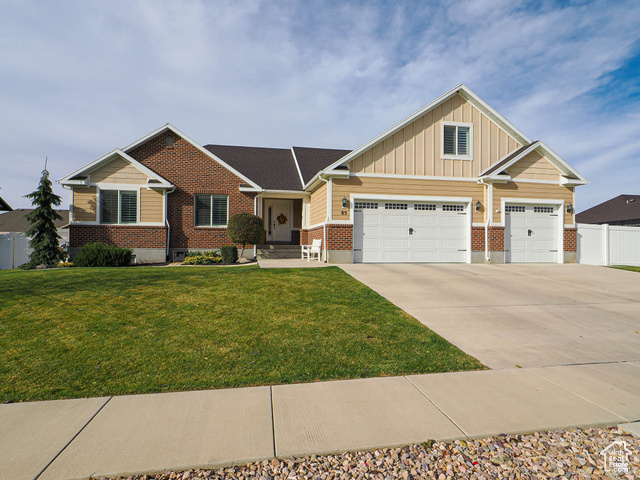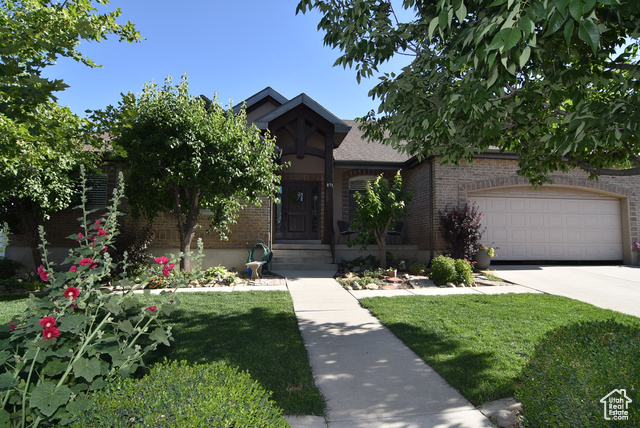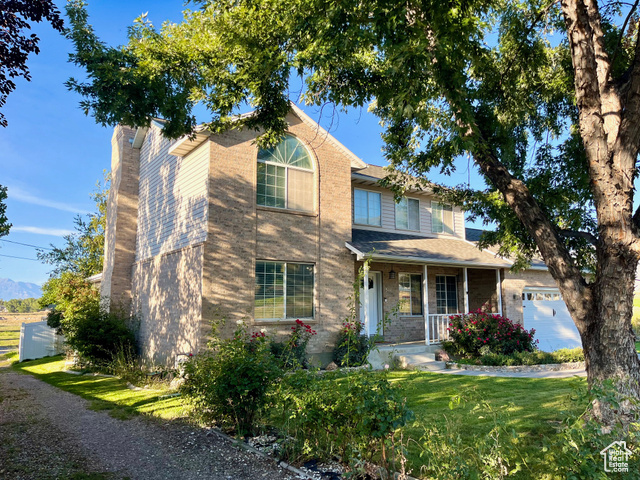1205 W 120 N
Mapleton, UT 84664
MLS #2030935
$704,200
⬤ Available4 Beds | 3 Baths | 2 Garage | 3,645 Sq Ft
Single Family Home for Sale
Our Midland floor plan, designed with an open concepts to enhance your living experience. The 9-foot ceilings on the main floor add extra openness to the living area that includes a family room, dining area, and kitchen and a spacious primary bedroom suite. The beautiful kitchen includes 42" upper cabinets, quartz countertops and large island making the space ideal for family gatherings and entertaining. The upstairs features 3 additional bedrooms and bathroom. The neighborhood has abundant common area, minimizing yard maintenance while keeping a comfortable neighborhood feel. The spacious park includes pickleball, pavilion, and playground. Home price includes common area landscaping and backyard fence. Taxes based on lot value only. Sq. ft. as per builder's plan. Buyer & BB to verify all information
Rooms, Laundry, & Layout
| Beds | Baths | Laundry | Sq Ft | |
|---|---|---|---|---|
| Floor 2 | 3 | 1 | 0 | 623 |
| Floor 1 | 1 | 2 | 1 | 1,461 |
| Basement* | 0 | 0 | 0 | 1,561 |
Price per sq ft
Price per finished sq ft
HOA fee
$193 / square foot
$338 / finished sq ft
$150 / month
Schools, Inclusions, & Exclusions
Inclusions are often re-negotiated during contract negotiation.
Elementary: Maple Ridge
Middle: Mapleton Jr
Senior: Maple Mountain
Basement :
Style :
Year built :
Lot acres :
Lot sq ft :
0% finished
Style: Rambler/Ranch
2024
.08 acres
3,485 square feet
Home Features & Amenities
Flooring: Carpet, Laminate, Vinyl
Window Coverings: None
Heating: Forced Air, Central Gas
Air Conditioning: Central Air
Amenities: Picnic Area, Playground, Snow Removal
Accessibility: Accessible Hallway(s)
Utilities: Natural Gas Connected, Electricity Connected, Sewer Connected, Public Sewer, Water Connected
Private Showing
Mortgage Calculator
Take it on the road with you...
If you have a smartphone, just point your camera at the code. This page will appear on your phone.
You May Also Like...
at.condos shows ALL available properties from the MLS in Utah (WFRMLS), including any property that is pending, under contract, accepting backup offers, or actively seeking buyers.
