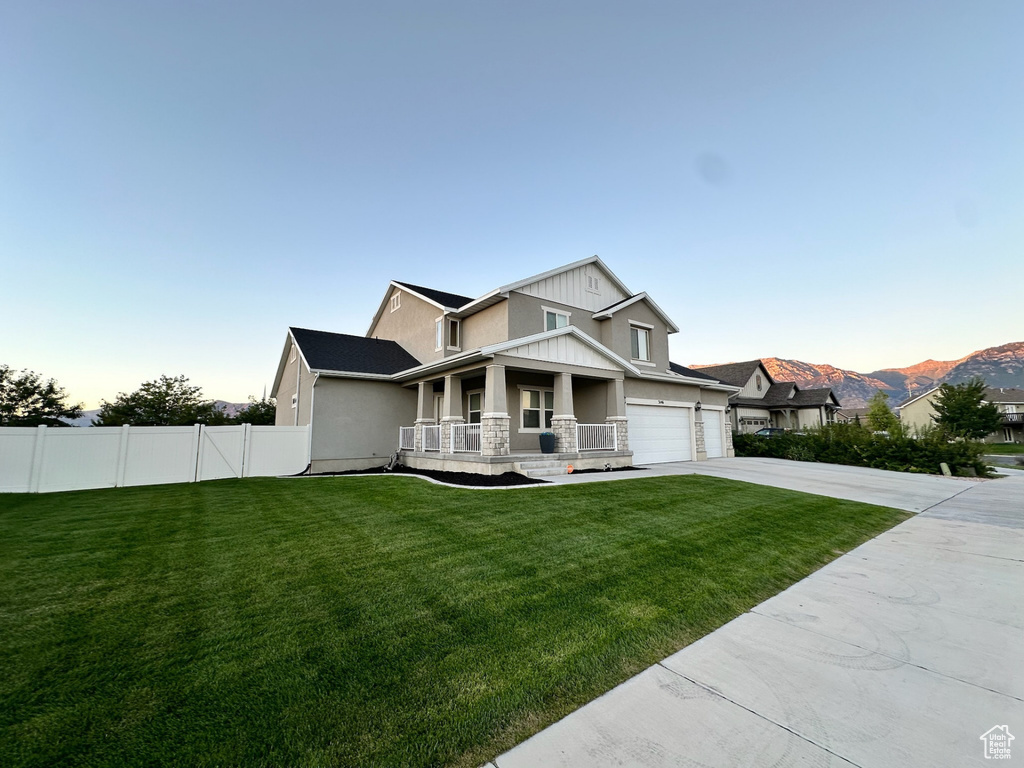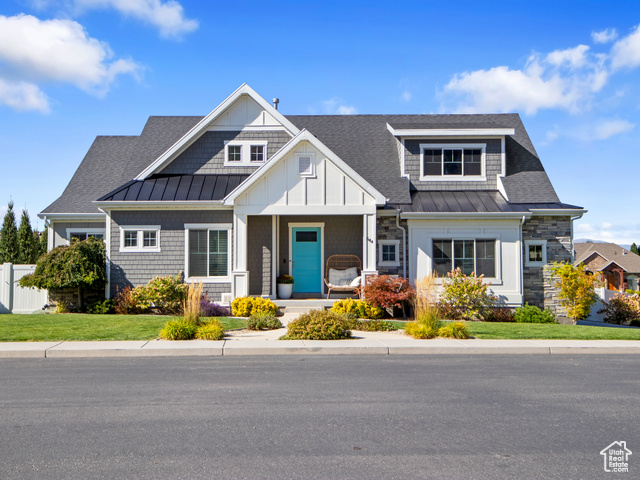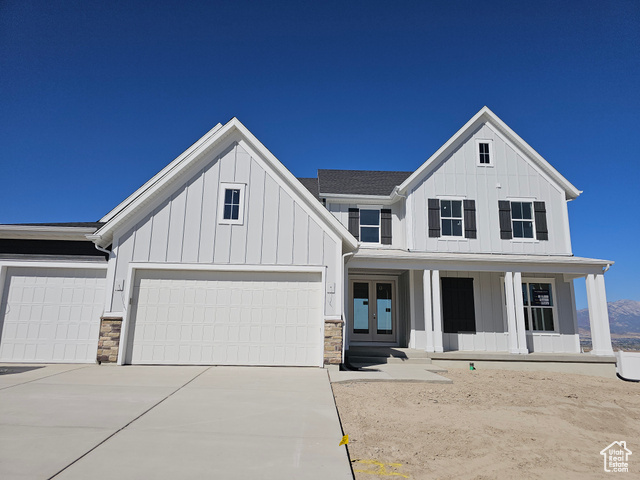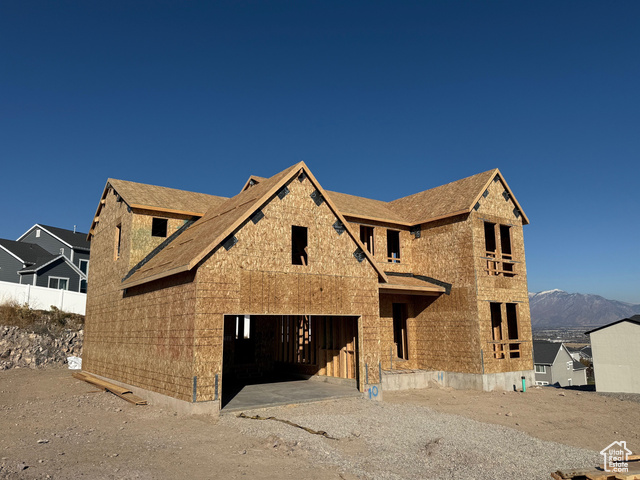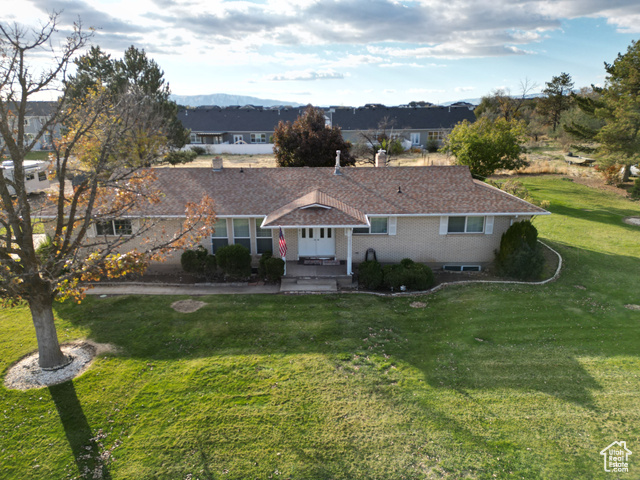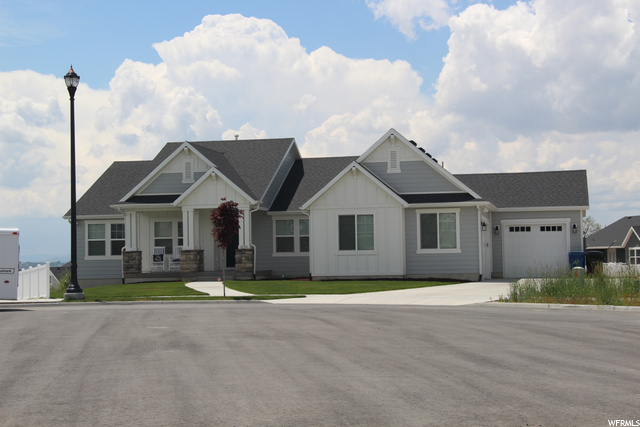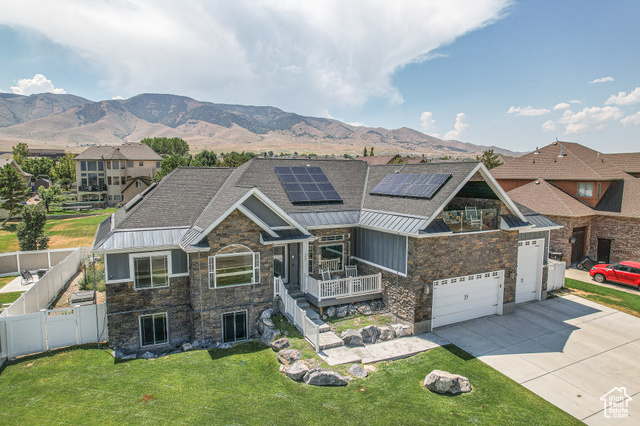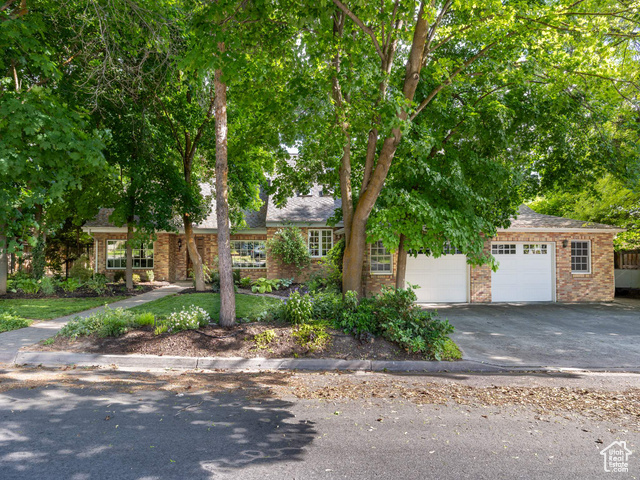3146 W 1280 N
Provo, UT 84601
MLS #2032233
$1,097,000
⬤ Available5 Beds | 4 Baths | 3 Garage | 4,827 Sq Ft
Single Family Home for Sale
4,827 sq ft Main: 1786 2nd: 971 Basement: 2070 Lot: 0.43 acres Bedrooms: 5 Bathrooms: 3 Full, 1 Half Grand Family Room: Size: Over 20' x 20' Ceiling Height: 19 feet Large windows with mountain views Built-in cabinets Shiplap fireplace Kitchen: Huge island Double ovens Premium cabinetry Loft: Ideal playroom, work area Ceilings: 9-foot ceilings on both the main and second floors Basement: Fully finished Large gym area for weights and cardio equipment 3 Car Garage: Tile flooring, textured and painted walls Upgraded lighting Insulated Heat and air system Backyard: Huge deck / pergolas Trampoline Playset Smartphone controlled sprinklers Separate heat and air system for the second floor Zoned system for the main floor and basement Trim Lights Ivory Homes, the original builder, currently charges over $1.2 million for the same floor plan, excluding many of these upgrades.
Rooms, Laundry, & Layout
| Beds | Baths | Laundry | Sq Ft | |
|---|---|---|---|---|
| Floor 2 | 3 | 1 | 0 | 971 |
| Floor 1 | 1 | 2 | 1 | 1,786 |
| Basement* | 1 | 1 | 0 | 2,070 |
Price per sq ft
Price per finished sq ft
$227 / square foot
$227 / finished sq ft
Schools, Inclusions, & Exclusions
Inclusions are often re-negotiated during contract negotiation.
Elementary: Lakeview
Middle: None/Other
Senior: Provo
Basement :
Style :
Year built :
Lot acres :
Lot sq ft :
100% finished
Style: 2 Story
2017
.44 acres
19,166 square feet
Home Features & Amenities
Air Conditioning: Central Air
Private Showing
Mortgage Calculator
Take it on the road with you...
If you have a smartphone, just point your camera at the code. This page will appear on your phone.
You May Also Like...
6 Bedrooms 6 Bathrooms 3 Garage spaces
5,216 Sq Ft
6 Bedrooms 6 Bathrooms 3 Garage spaces
4,333 Sq Ft
6 Bedrooms 5 Bathrooms 3 Garage spaces
4,687 Sq Ft
at.condos shows ALL available properties from the MLS in Utah (WFRMLS), including any property that is pending, under contract, accepting backup offers, or actively seeking buyers.
