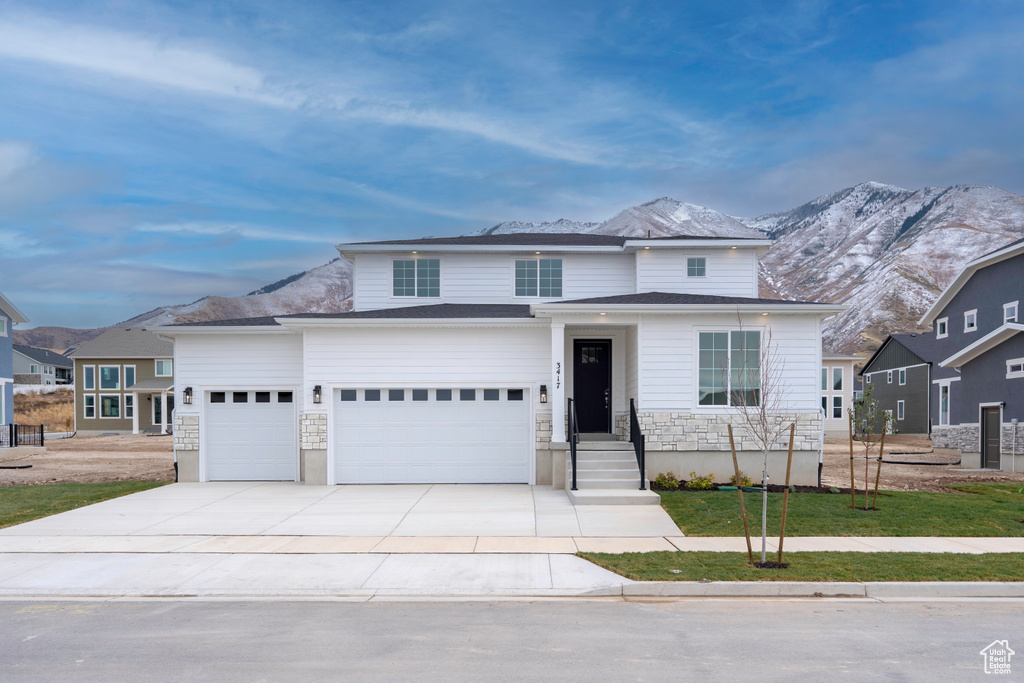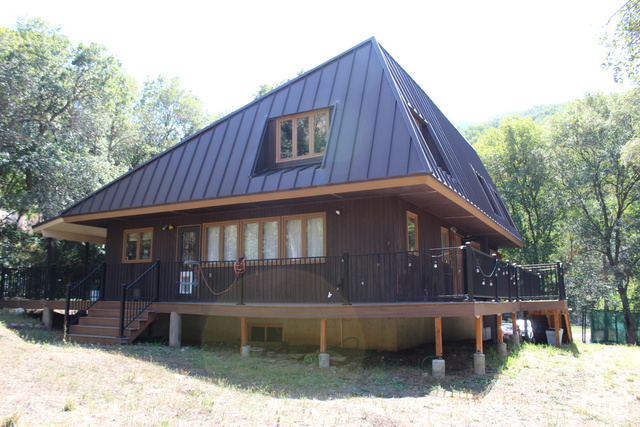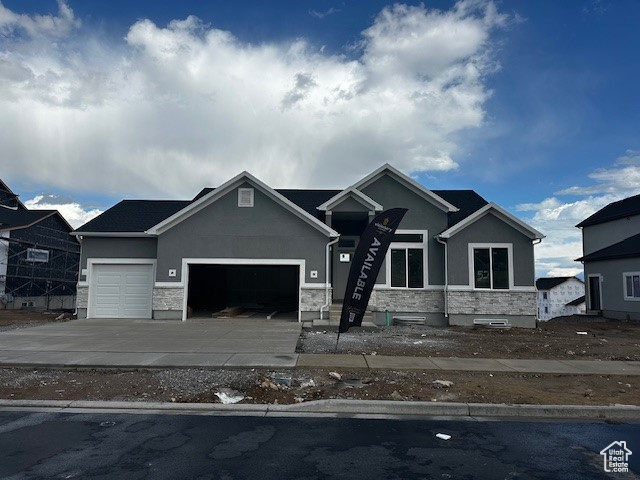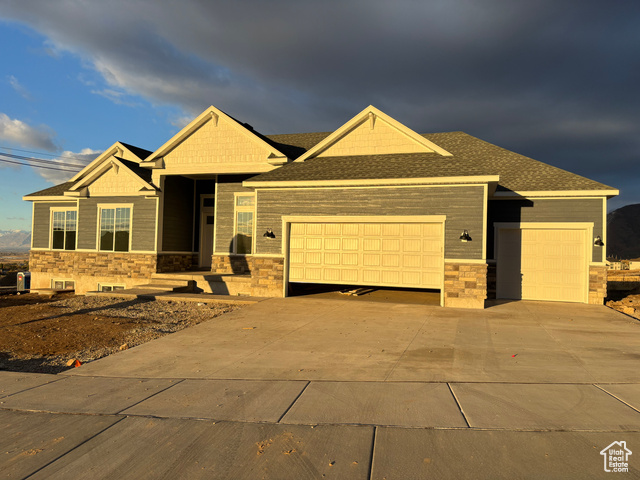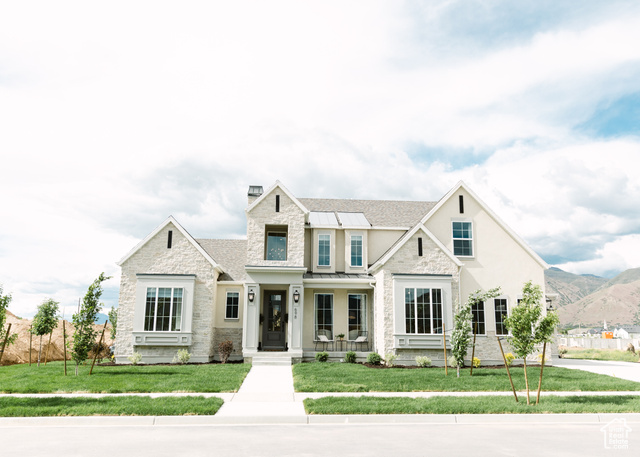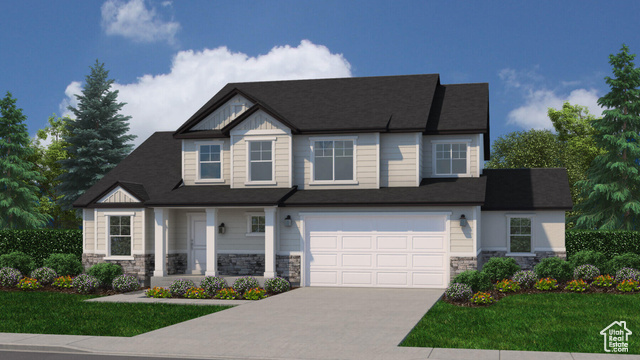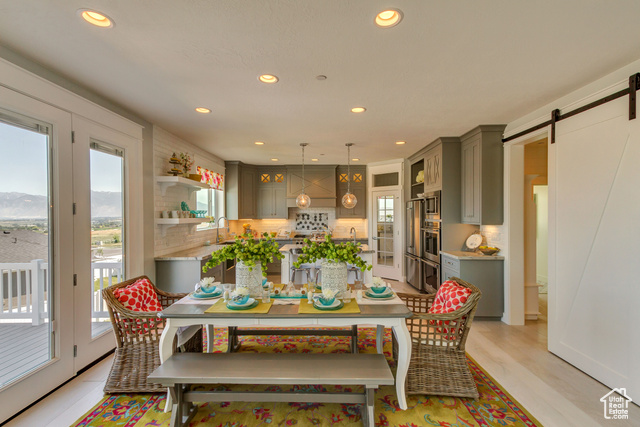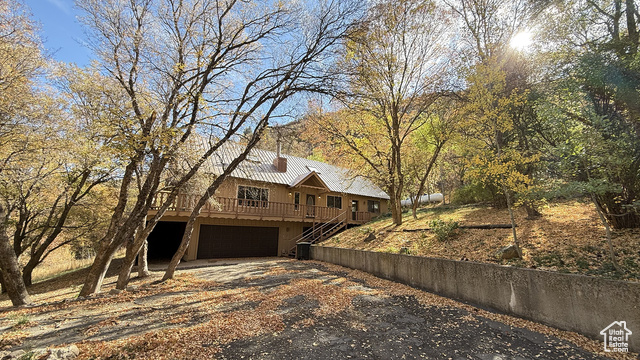3417 S 1000 W
Mapleton, UT 84664
MLS #2032604
$714,990
⬤ Available4 Beds | 3 Baths | 3 Garage | 4,014 Sq Ft
Single Family Home for Sale
**Quick Move-In Opportunity! Stunning Mountain Views Await** Discover the Rainier model, a beautifully designed home featuring 4 bedrooms, a loft, 3 bathrooms, and a spacious 3-car garage on a generous .23-acre lot. This property is perfect for those seeking both comfort and style. As you enter, you'll appreciate the spacious main floor office and a guest bedroom with an adjoining full bathroom, ideal for visitors or multi-generational living. The home is outfitted with upgraded carpet, premium padding, and luxury vinyl plank flooring throughout, ensuring both elegance and durability. The gourmet kitchen is a chef's dream, boasting quartz countertops, a tasteful tile backsplash, a walk-in pantry, a 5-burner gas cooktop, and built-in double ovens-perfect for culinary enthusiasts. Upstairs, you'll find a large loft area, three additional bedrooms, and two well-appointed bathrooms. The primary suite is a true retreat, featuring a generous bathroom and a large walk-in closet. The unfinished basement offers a 9-foot foundation and oversized windows, providing potential for future expansion or customized living space. Front yard landscaping is included. Visit our model homes and sales office at 1386 W Scrub Oak Circle, Mapleton, UT 84664. We are open Monday through Saturday from 10 AM to 5 PM. **Special Financing Available:** Ask about our incredible below-market rates through our affiliated lender, Inspire Home Loans.
Rooms, Laundry, & Layout
| Beds | Baths | Laundry | Sq Ft | |
|---|---|---|---|---|
| Floor 2 | 3 | 2 | 1 | 1,270 |
| Floor 1 | 1 | 1 | 0 | 1,372 |
| Basement* | 0 | 0 | 0 | 1,372 |
Price per sq ft
Price per finished sq ft
HOA fee
$178 / square foot
$271 / finished sq ft
$39 / month
Schools, Inclusions, & Exclusions
Inclusions are often re-negotiated during contract negotiation.
Elementary: Maple Ridge
Middle: Mapleton Jr
Senior: Maple Mountain
Basement :
Style :
Year built :
Lot acres :
Lot sq ft :
0% finished
Style: 2 Story
2024
.23 acres
10,019 square feet
Home Features & Amenities
Flooring: Carpet, Tile
Heating: Forced Air, Central Gas, >95% efficiency
Air Conditioning: Central Air
Amenities: Hiking Trails
Utilities: Natural Gas Connected, Electricity Connected, Sewer Connected, Water Connected
Private Showing
Mortgage Calculator
Take it on the road with you...
If you have a smartphone, just point your camera at the code. This page will appear on your phone.
You May Also Like...
at.condos shows ALL available properties from the MLS in Utah (WFRMLS), including any property that is pending, under contract, accepting backup offers, or actively seeking buyers.
