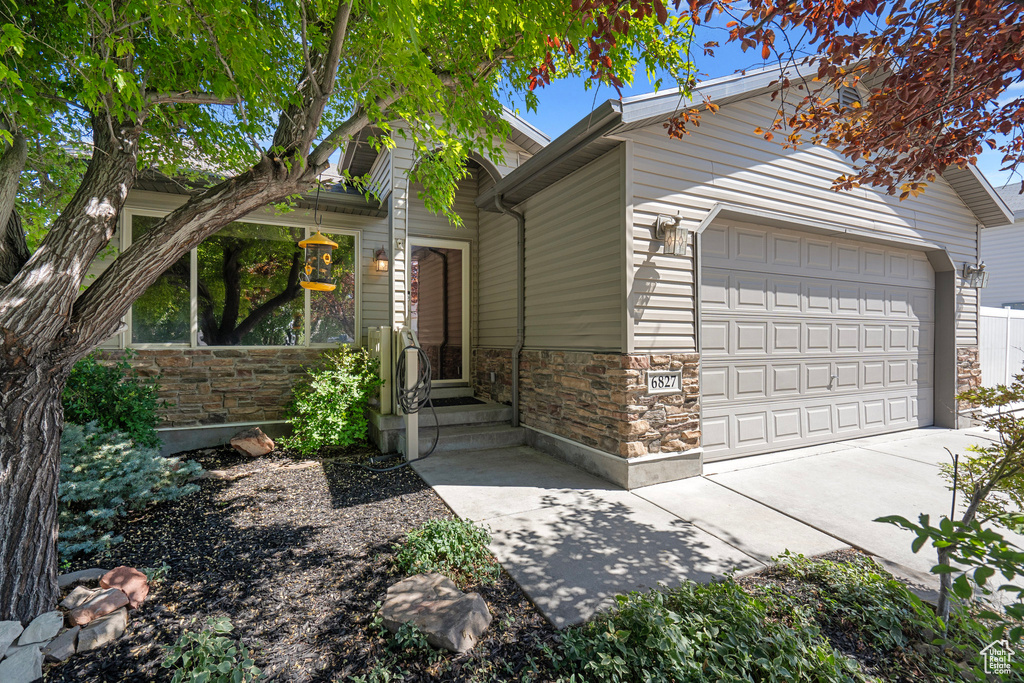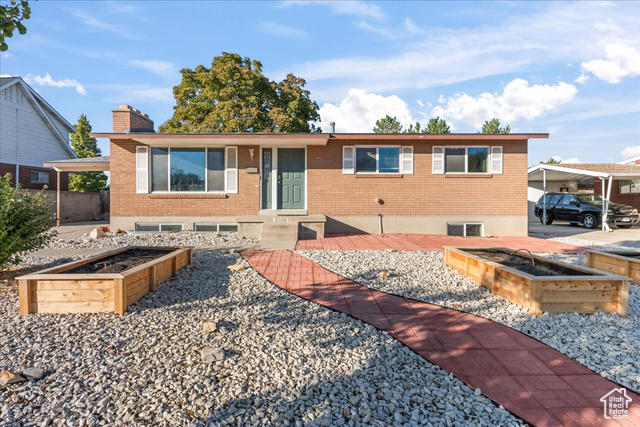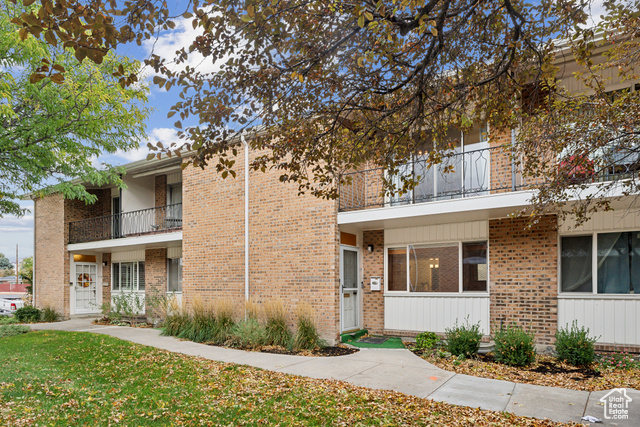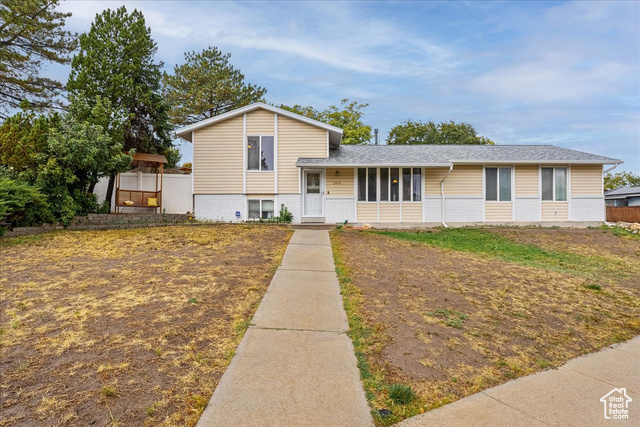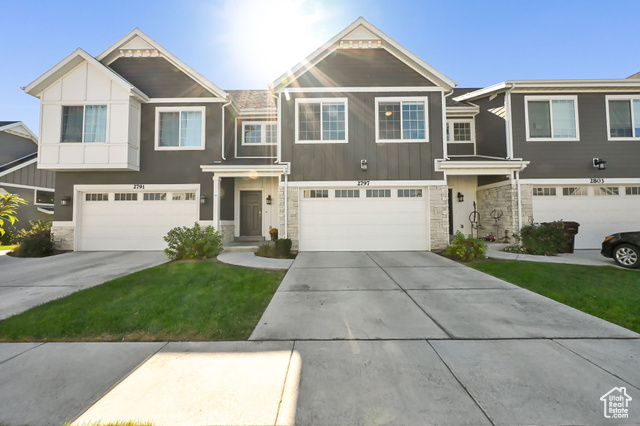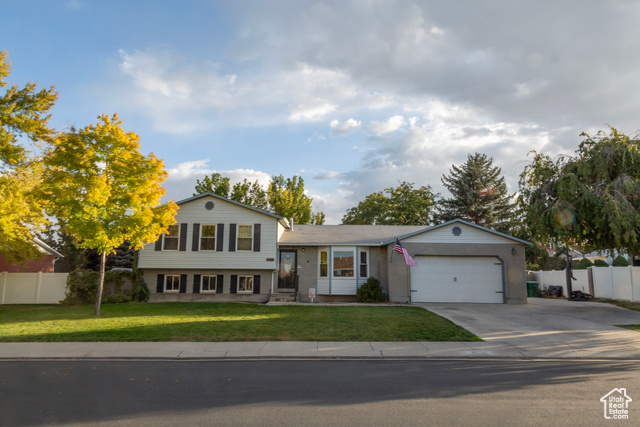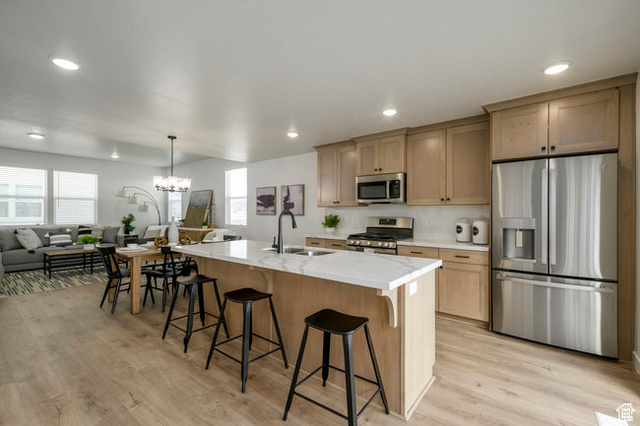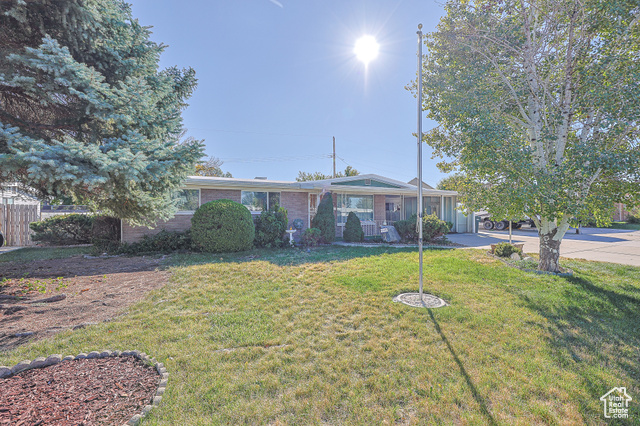6827 S High Bluff Dr
West Jordan, UT 84081
MLS #2033327
$549,800
⬤ Available4 Beds | 3 Baths | 2 Garage | 2,432 Sq Ft
Single Family Home for Sale
Newly listed Rambler located in the heart of the Salt Lake Valley. This property features a spacious floor plan, vaulted ceilings, open kitchen with stainless appliances, custom finished basement, and a large deck off the living room with sweeping mountain views. With all the tasteful upgrades included, this property was built for entertainment! *Square footage figures are provided as a courtesy estimate only and were obtained from County Records, Buyer is advised to obtain an independent measurement.
Rooms, Laundry, & Layout
| Beds | Baths | Laundry | Sq Ft | |
|---|---|---|---|---|
| Floor 1 | 3 | 2 | 0 | 1,223 |
| Basement* | 1 | 1 | 1 | 1,209 |
Price per sq ft
Price per finished sq ft
$226 / square foot
$238 / finished sq ft
Schools, Inclusions, & Exclusions
Inclusions are often re-negotiated during contract negotiation.
Elementary: Hayden Peak
Middle: West Hills
Senior: Copper Hills
Basement :
Style :
Year built :
Lot acres :
Lot sq ft :
90% finished
Style: Rambler/Ranch
2003
.14 acres
6,098 square feet
Home Features & Amenities
Flooring: Carpet, Tile
Heating: Forced Air, Central Gas
Air Conditioning: Central Air
Utilities: Natural Gas Connected, Electricity Connected, Sewer Connected
Private Showing
Mortgage Calculator
Take it on the road with you...
If you have a smartphone, just point your camera at the code. This page will appear on your phone.
You May Also Like...
5 Bedrooms 3 Bathrooms 0 Garage spaces
2,288 Sq Ft
3 Bedrooms 4 Bathrooms 0 Garage spaces
2,280 Sq Ft
4 Bedrooms 4 Bathrooms 2 Garage spaces
2,212 Sq Ft
4 Bedrooms 3 Bathrooms 2 Garage spaces
1,854 Sq Ft
at.condos shows ALL available properties from the MLS in Utah (WFRMLS), including any property that is pending, under contract, accepting backup offers, or actively seeking buyers.
