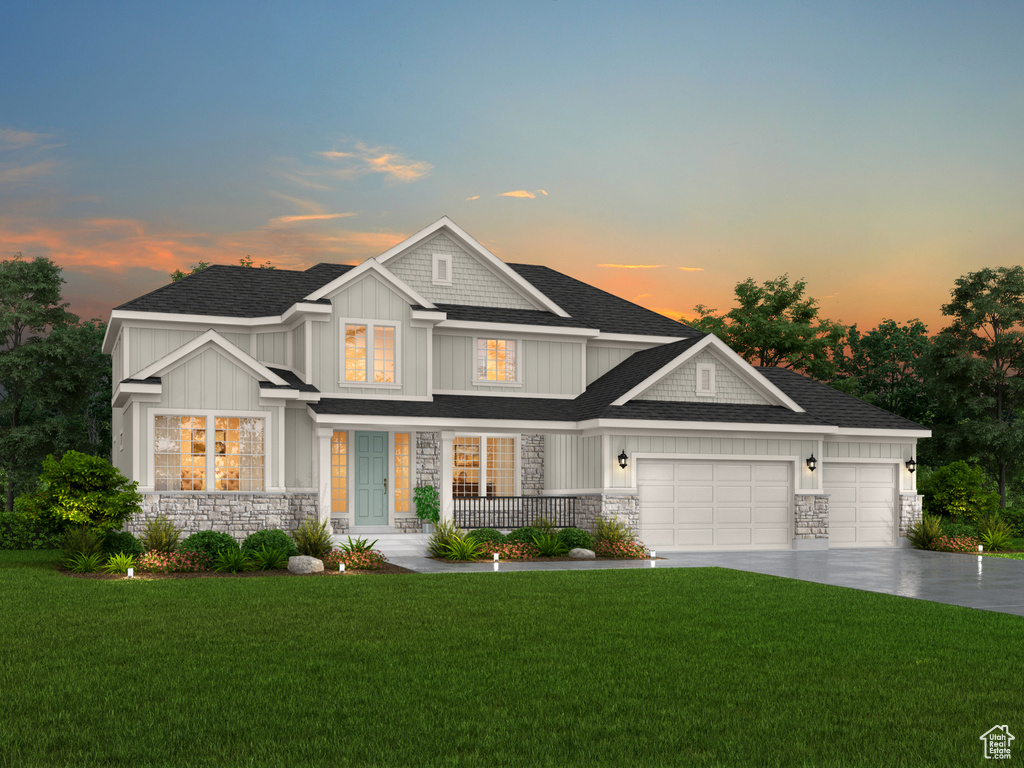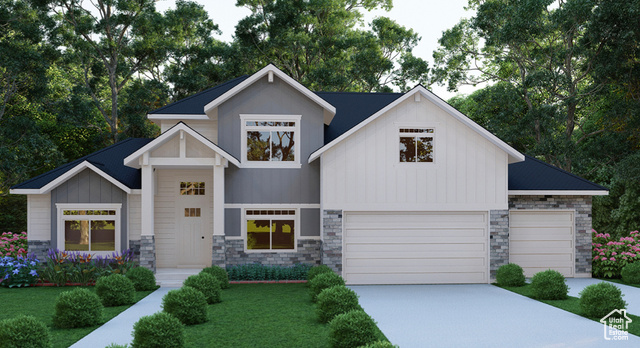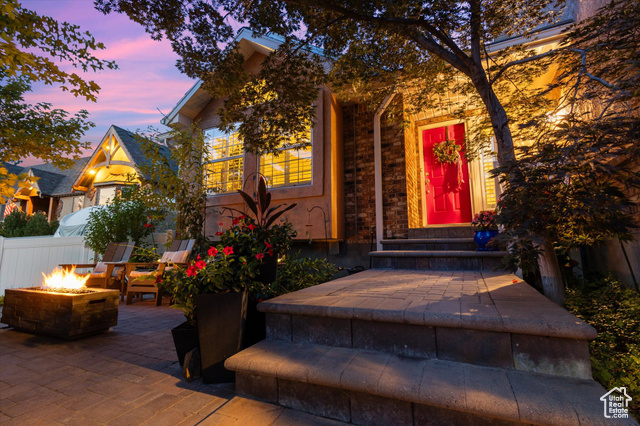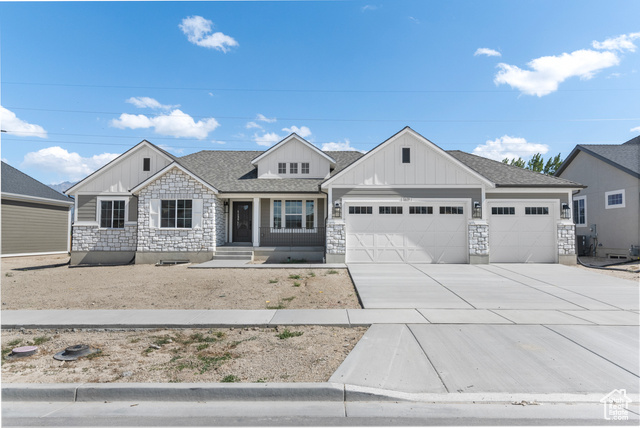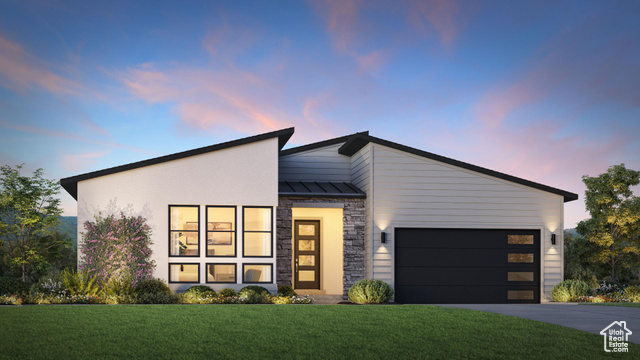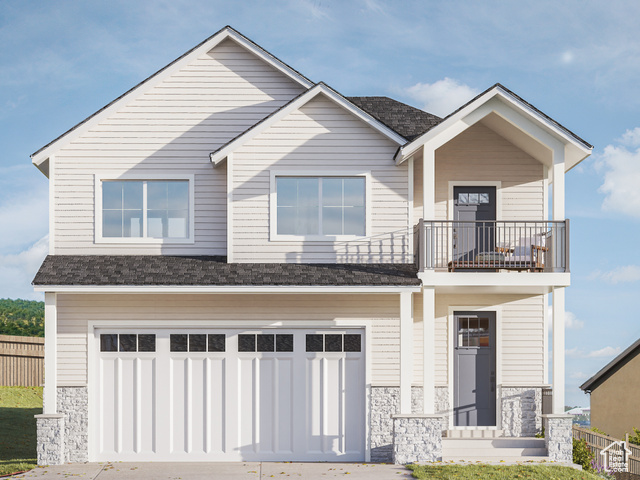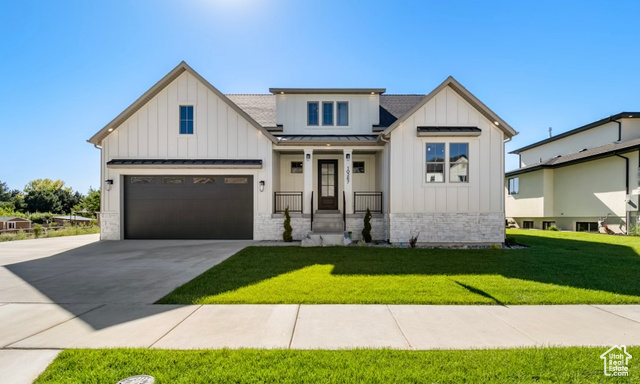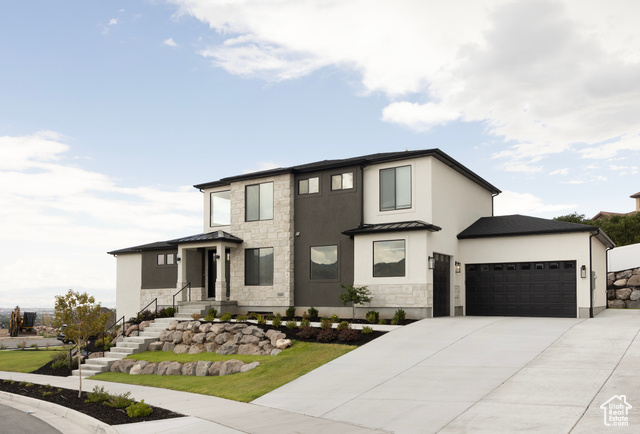478 W Adair Ln
Draper, UT 84020
MLS #2044440
$1,250,900
⬤ Available5 Beds | 4 Baths | 2 Garage | 5,236 Sq Ft
Single Family Home for Sale
Come see this beautiful luxury Hanover Traditional in a gorgeous community! This open concept plan offers it all! Features a huge kitchen with quartz countertops and full height tile backsplash, custom cabinetry and stainless steel gas appliances. The family room features a gas log fireplace providing a cozy relaxing space for hanging out. The bathrooms highlight tile accent surrounds and polished nickel hardware for a touch of style and elegance. Along with 2 tone paint, textured walls, hardwood flooring, can lighting and a huge covered deck, this home offers it all!
Rooms, Laundry, & Layout
| Beds | Baths | Laundry | Sq Ft | |
|---|---|---|---|---|
| Floor 2 | 4 | 2 | 1 | 1,330 |
| Floor 1 | 1 | 2 | 0 | 1,856 |
| Basement* | 0 | 0 | 0 | 2,050 |
Price per sq ft
Price per finished sq ft
HOA fee
$239 / square foot
$393 / finished sq ft
$10 / month
Schools, Inclusions, & Exclusions
Inclusions are often re-negotiated during contract negotiation.
Elementary: Crescent
Middle: Mount Jordan
Senior: Jordan
Basement :
Style :
Year built :
Lot acres :
Lot sq ft :
0% finished
Style: 2 Story
2024
.23 acres
10,019 square feet
Home Features & Amenities
Flooring: Carpet, Hardwood, Laminate
Heating: Forced Air, Central Gas, >95% efficiency
Air Conditioning: Central Air
Utilities: Natural Gas Connected, Electricity Connected, Sewer Connected, Public Sewer, Water Connected
Private Showing
Mortgage Calculator
Take it on the road with you...
If you have a smartphone, just point your camera at the code. This page will appear on your phone.
You May Also Like...
4 Bedrooms 3 Bathrooms 2 Garage spaces
3,234 Sq Ft
6 Bedrooms 5 Bathrooms 2 Garage spaces
4,030 Sq Ft
4 Bedrooms 3 Bathrooms 2 Garage spaces
3,905 Sq Ft
6 Bedrooms 4 Bathrooms 3 Garage spaces
4,147 Sq Ft
at.condos shows ALL available properties from the MLS in Utah (WFRMLS), including any property that is pending, under contract, accepting backup offers, or actively seeking buyers.
