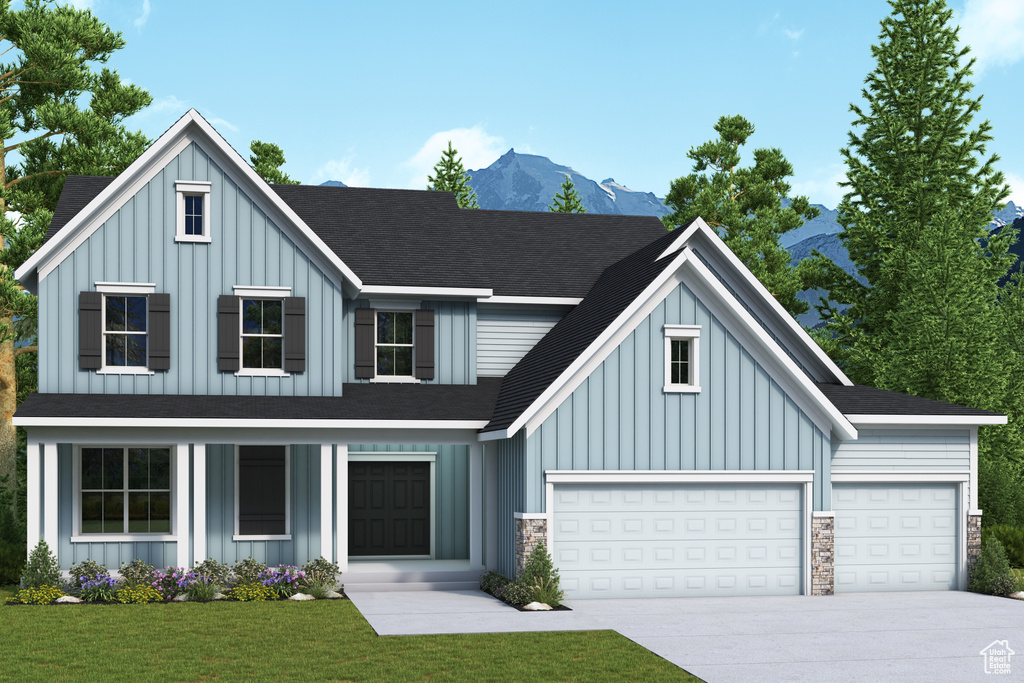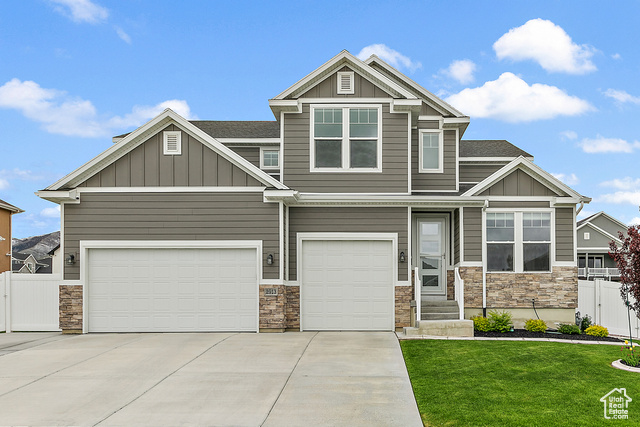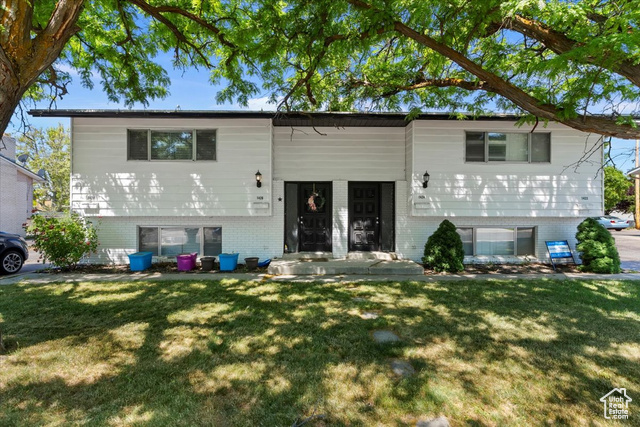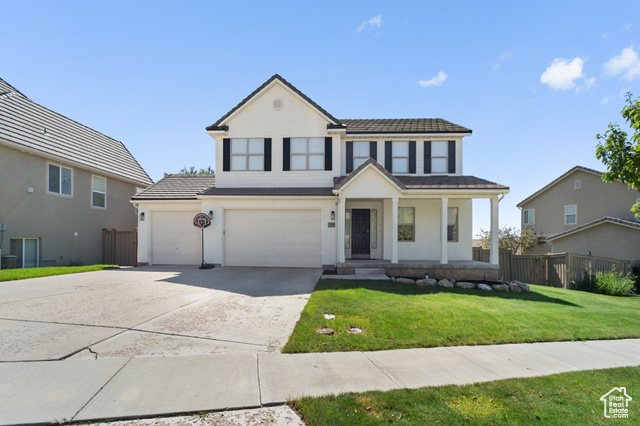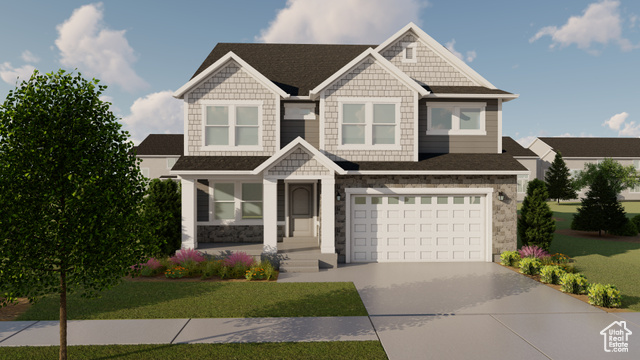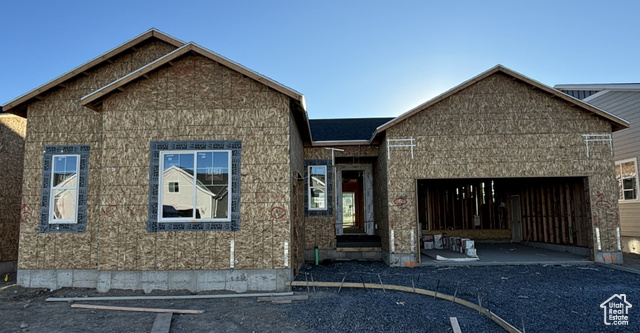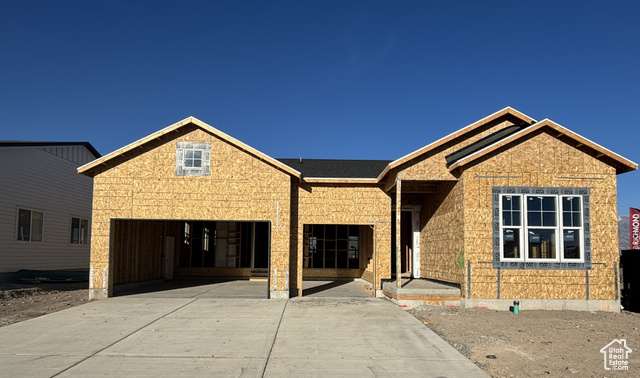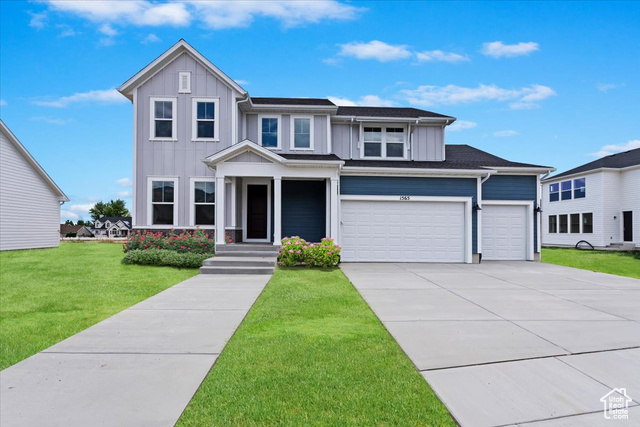1032 W Hackberry St
Saratoga Springs, UT 84045
MLS #2045118
$934,000
⬤ Available5 Beds | 5 Baths | 3 Garage | 5,216 Sq Ft
Single Family Home for Sale
The Richards floorplan in Brixton Park offers an exquisite blend of luxury and unique layout. As you step inside, you'll be captivated by its grand open concept design, adorned with soaring 9-foot ceilings on 3 floors that create an unparalleled sense of space and grandeur. The living area seamlessly flows into the dining and kitchen spaces, making it ideal for hosting gathers and entertaining. Teh dining room is fit for a large family dinner any day of the week. The Owner's retreat is a true oasis, featuring a free-standing tub for warm winter bubble baths - a testament to the attention to detail and luxury in the design. The bathroom is a sanctuary for relaxation and rejuvenation. What sets the Richards apart is it's kitchen of dreams! Featuring a large butler's pantry, inclusive of cabinetry and shelving, along with oodles of cabinetry throughout the kitchen and extending behind it into the mudroom/flexspace off the garage! It also boasts a massive unfinished basement with room for 2 more bedrooms and all the kid space you could desire. With its grand open design, luxurious features, and the awe-inspiring backdrop of Mount Timpanogos, the Richards will captivate your heart and truly meet all of your familiy's needs. This Home will be complete and ready for move-in by January 2025 - or build a Richards on an open homesite and design it yourself!
Rooms, Laundry, & Layout
| Beds | Baths | Laundry | Sq Ft | |
|---|---|---|---|---|
| Floor 2 | 4 | 3 | 1 | 1,746 |
| Floor 1 | 1 | 2 | 0 | 1,723 |
| Basement* | 0 | 0 | 0 | 1,747 |
Price per sq ft
Price per finished sq ft
HOA fee
$179 / square foot
$182 / finished sq ft
$29 / month
Schools, Inclusions, & Exclusions
Inclusions are often re-negotiated during contract negotiation.
Elementary: Saratoga Shores
Middle: Lake Mountain
Senior: Westlake
Basement :
Style :
Year built :
Lot acres :
Lot sq ft :
95% finished
Style: 2 Story
2024
.23 acres
10,019 square feet
Home Features & Amenities
Flooring: Carpet, Laminate, Tile
Heating: >95% efficiency
Air Conditioning: Central Air
Amenities: Picnic Area, Playground
Private Showing
Mortgage Calculator
Take it on the road with you...
If you have a smartphone, just point your camera at the code. This page will appear on your phone.
You May Also Like...
6 Bedrooms 5 Bathrooms 3 Garage spaces
3,880 Sq Ft
5 Bedrooms 4 Bathrooms 3 Garage spaces
4,806 Sq Ft
4 Bedrooms 5 Bathrooms 3 Garage spaces
5,066 Sq Ft
at.condos shows ALL available properties from the MLS in Utah (WFRMLS), including any property that is pending, under contract, accepting backup offers, or actively seeking buyers.
