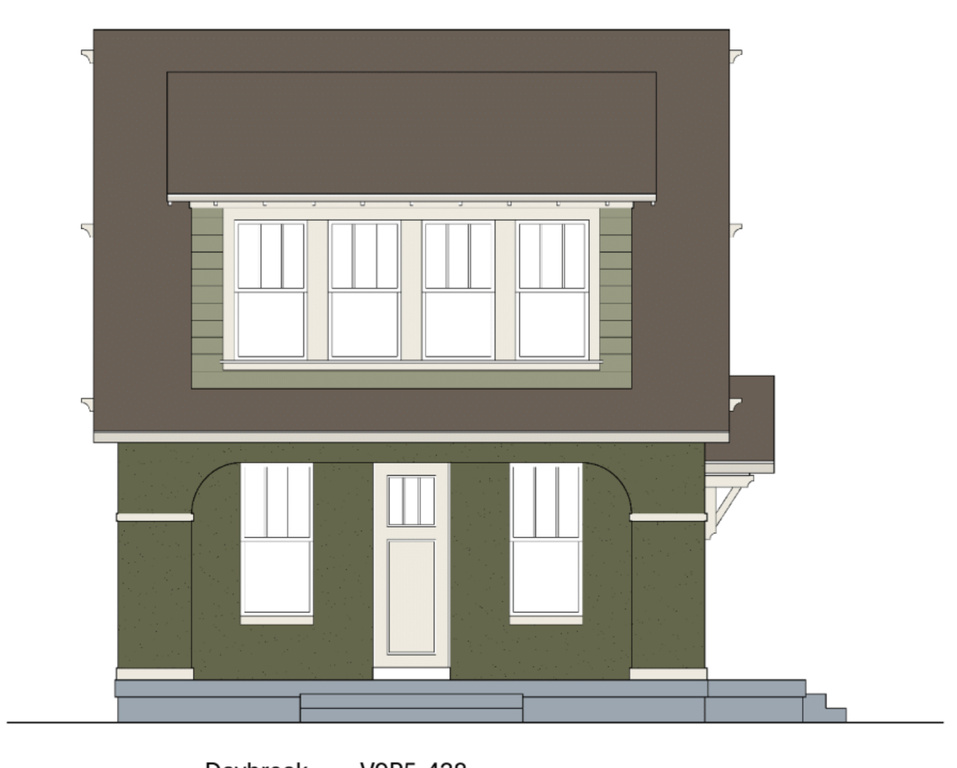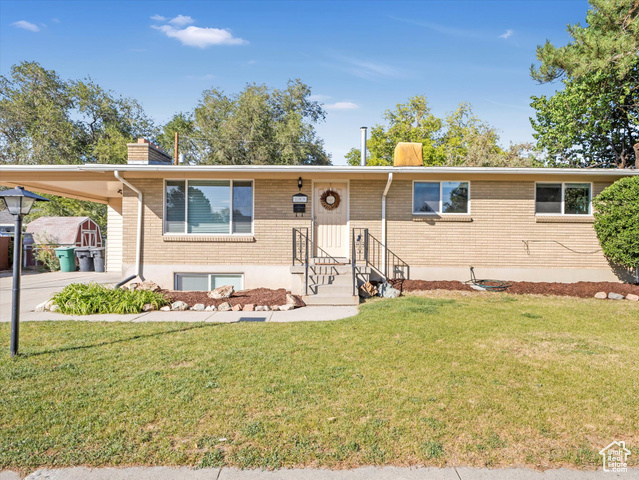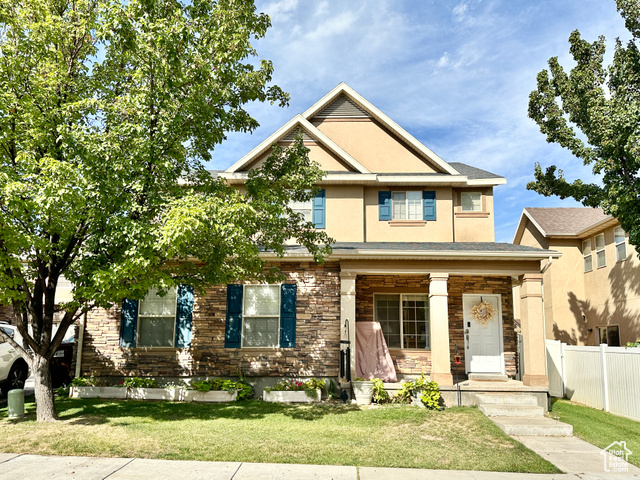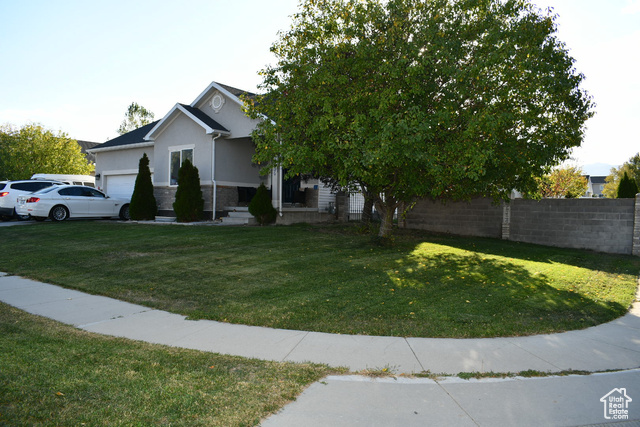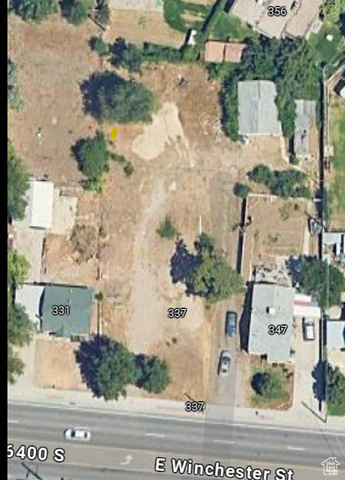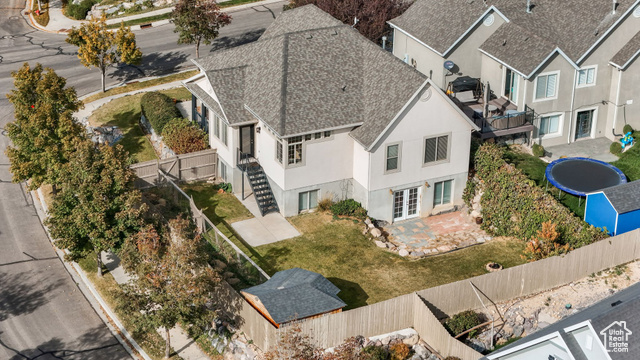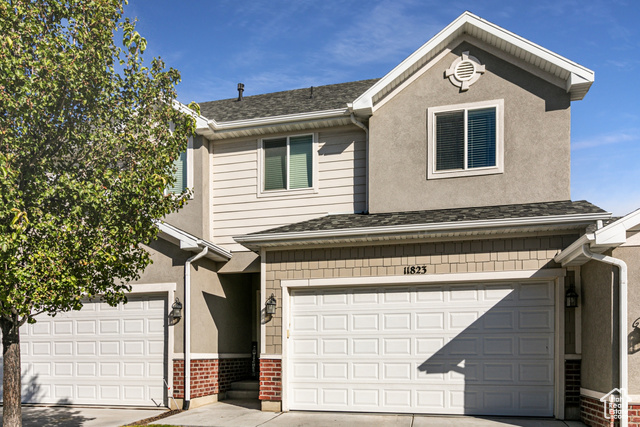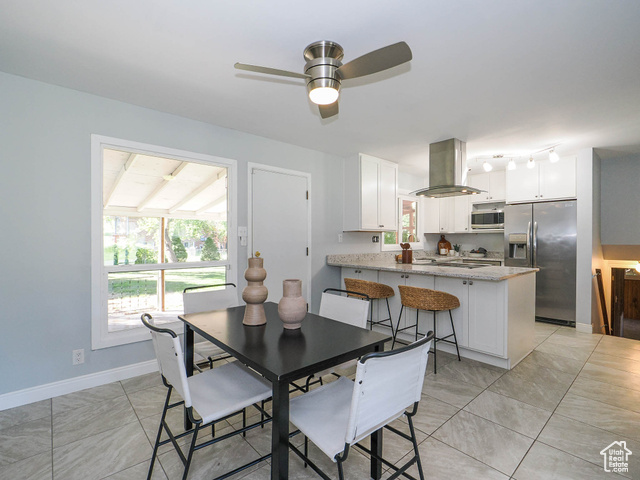6726 W Miramar St #438
South Jordan, UT 84009
MLS #2051894
$569,900
⬤ Available3 Beds | 3 Baths | 2 Garage | 2,282 Sq Ft
Single Family Home for Sale
New Construction Home - Destination Homes Alden Floor Plan --Estimated Completion: February This stunning new home, featuring Destination Homes' popular Alden floor plan, combines thoughtful design with modern upgrades for a home that's as functional as it is beautiful. The exterior boasts a side-entry, two-car garage equipped with an EV charger outlet, along with a spacious, fully fenced backyard-a rare and desirable feature for a cottage-style home. Inside, the main floor offers a dedicated office space and a gourmet kitchen designed to impress, complete with quartz countertops, stainless steel appliances, and stacked cabinets that extend to the ceiling. An electronic charging drawer adds convenience to the kitchen's modern layout, while upgraded lighting and flooring selections enhance the home's overall elegance. Upstairs, the large primary suite features vaulted ceilings, a walk-in closet with customizable shelving, and a luxurious ensuite bathroom. The bathroom is thoughtfully designed with dual sinks and a beautifully crafted shower. Two spacious secondary bedrooms complete the upper level, providing ample room for family or guests. Every Destination Home is built with peace of mind in mind, offering a two-year builder warranty and a ten-year structural warranty. **Preferred lender incentive of $10,000 towards closing costs -contact the agent for details! Visit the **Model Home Sales Office** at 6656 W Key Largo Way to learn more about this beautiful home and make it yours just in time for February!
Rooms, Laundry, & Layout
| Beds | Baths | Laundry | Sq Ft | |
|---|---|---|---|---|
| Floor 2 | 3 | 2 | 1 | 954 |
| Floor 1 | 1 | 0 | 664 | |
| Basement* | 0 | 0 | 0 | 664 |
Price per sq ft
Price per finished sq ft
HOA fee
$250 / square foot
$352 / finished sq ft
$138 / month
Schools, Inclusions, & Exclusions
Inclusions are often re-negotiated during contract negotiation.
Elementary: Aspen
Middle:
Senior: Herriman
Basement :
Style :
Year built :
Lot acres :
Lot sq ft :
0% finished
Style: Bungalow/Cottage
2025
.11 acres
4,792 square feet
Home Features & Amenities
Window Coverings: None
Heating: >95% efficiency
Amenities: Biking Trails, Fire Pit, Fitness Center, Picnic Area, Playground, Pool, Tennis Court(s)
Utilities: Natural Gas Connected, Electricity Connected, Sewer Connected, Water Connected
Private Showing
Mortgage Calculator
Take it on the road with you...
If you have a smartphone, just point your camera at the code. This page will appear on your phone.
You May Also Like...
3 Bedrooms 4 Bathrooms 2 Garage spaces
2,185 Sq Ft
at.condos shows ALL available properties from the MLS in Utah (WFRMLS), including any property that is pending, under contract, accepting backup offers, or actively seeking buyers.
