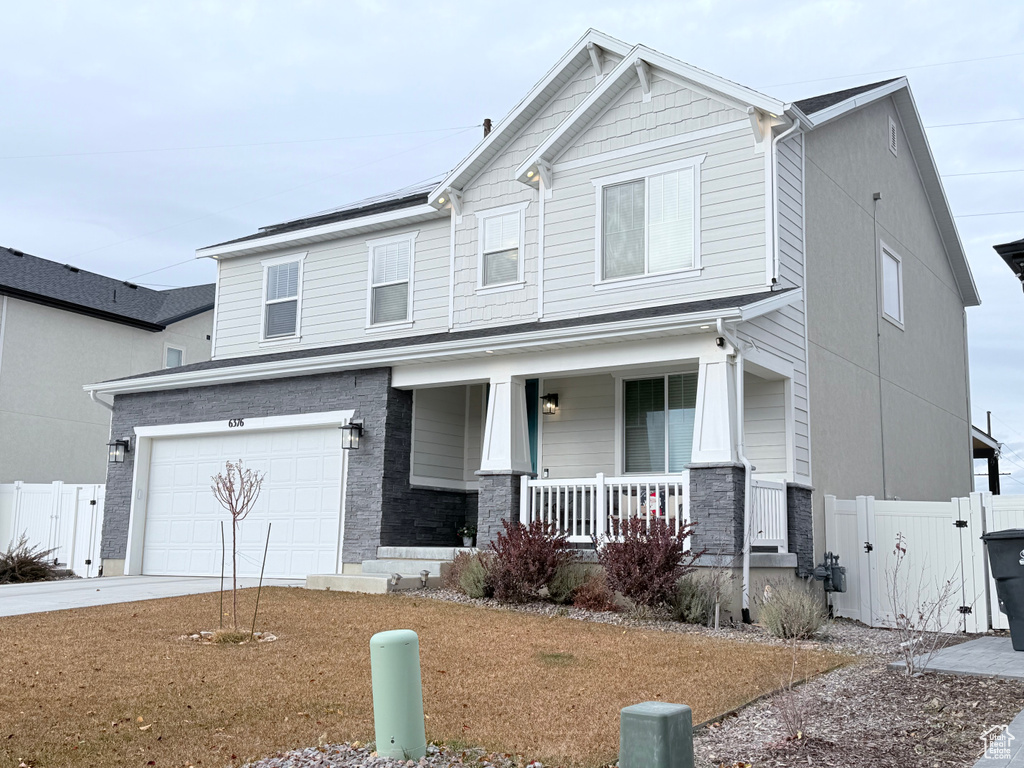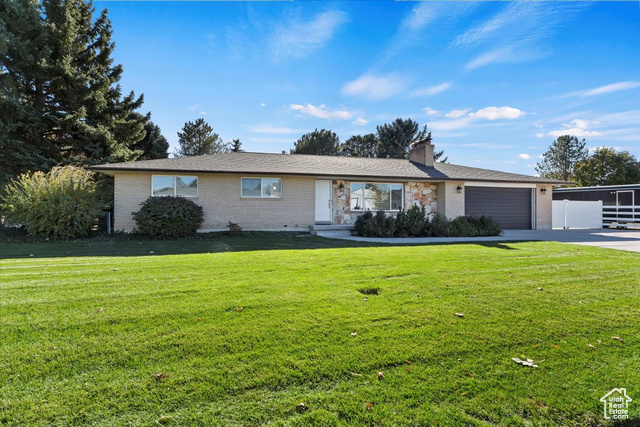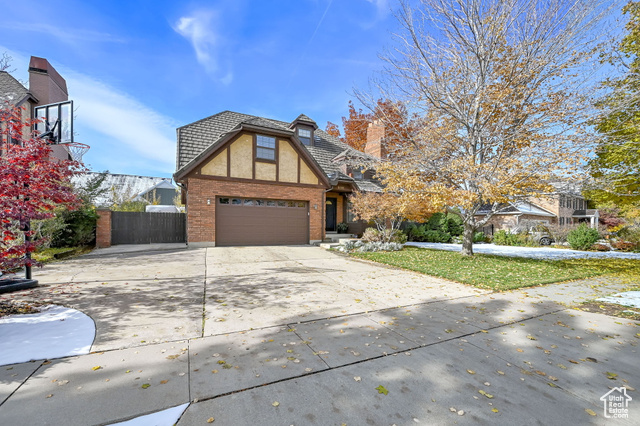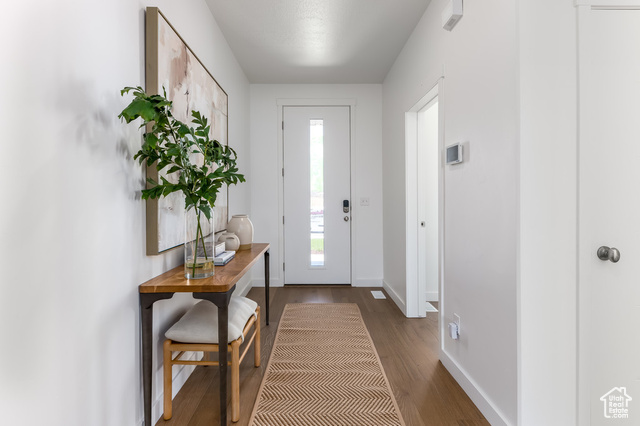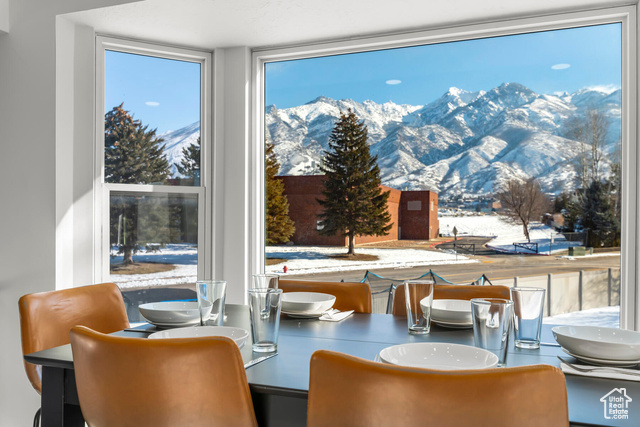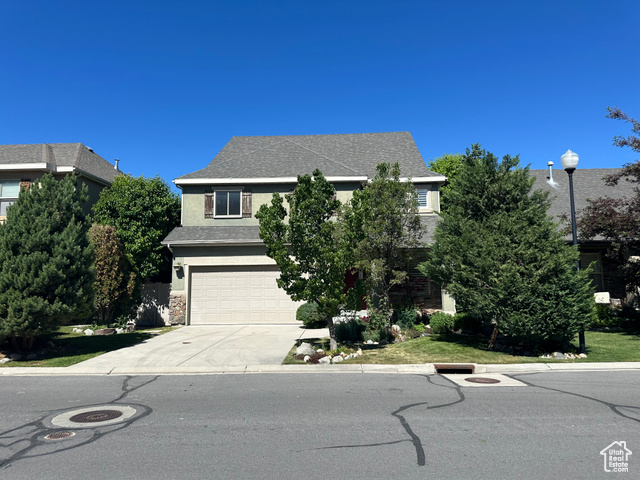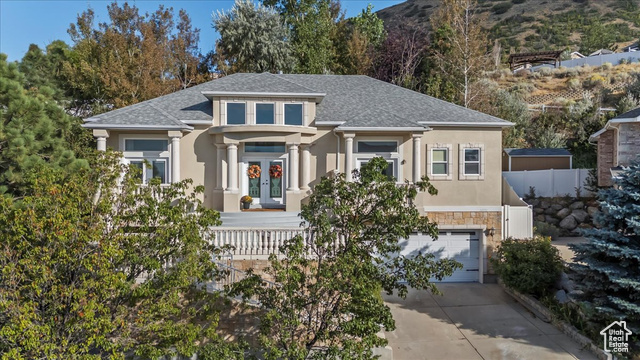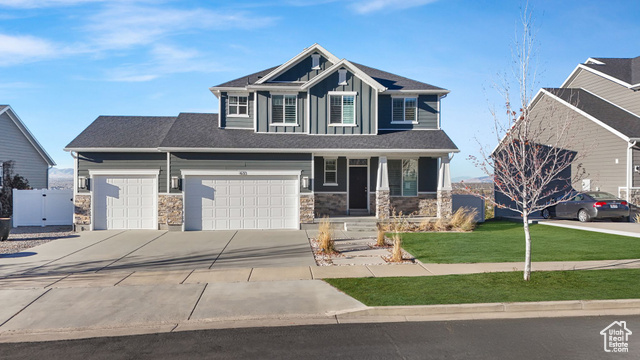6376 W Antelope Way
Herriman, UT 84096
MLS #2052096
$825,900
⬤ Available6 Beds | 4 Baths | 2 Garage | 4,279 Sq Ft
Single Family Home for Sale
Welcome to your dream home in Herriman, a stunning 6-bedroom, 3.5-bathroom masterpiece built by Richmond American in 2022. Spanning over 4,300 sq ft on a low-maintenance 0.12-acre lot, this two-story Hemingway floor plan offers a seamless blend of elegance, comfort, and thoughtful upgrades to suit modern living. From the moment you step inside, you'll be captivated by the open and airy design, featuring 9' ceilings on the main floor and basement, 8' doors, and luxury finishes throughout. The gourmet kitchen is an entertainment delight, complete with quartz countertops, black & stainless steel appliances, stainless steel refrigerator, stainless steel designer hood, double ovens, a 36" gas cooktop, and all appliances are included, including the stackable washer and dryer. Including a NuWater filtration system throughout the entire house, including a water softener. Adjacent to the kitchen, is an upgraded sunroom addition that creates the perfect space for dining and entertaining. All levels of the home provide additional areas to relax and connect. The deluxe master suite is a true retreat, boasting a custom-access bathroom door with quartz countertops and upgraded fixtures. The fully finished basement extends your living space with a generous living area, two additional bedrooms, a bathroom, and a wet bar that has the space to be converted into a full kitchen. Practical additions like cold storage, custom structured wiring, and a water softener enhance functionality, while the hidden office on the main floor offers a quiet space for work or creativity. The backyard is an outdoor oasis, complete with premium artificial grass, a covered deck with top quality products, a pergola with pavers, and a secluded back yard surrounded by gray stone rocks and grated window wells. The fully fenced yard with dual side access ensures privacy and convenience, making it perfect for relaxation and entertaining. Sustainable living is at your fingertips with a 14-panel solar system, offering energy efficiency and cost savings. This home truly has it all, from upgraded carpets and luxury vinyl tile to finished and additional storage in the garage. Every detail has been designed to enhance lifestyle and provide unparalleled comfort. Discover the perfect combination of style, sophistication, and convenience in this meticulously crafted home. Close to schools, shopping, Daybreak, and Mountain View Corridor.
Rooms, Laundry, & Layout
| Beds | Baths | Laundry | Sq Ft | |
|---|---|---|---|---|
| Floor 2 | 4 | 2 | 1 | 1,485 |
| Floor 1 | 1 | 0 | 1,334 | |
| Basement* | 2 | 1 | 0 | 1,460 |
Price per sq ft
Price per finished sq ft
HOA fee
$193 / square foot
$196 / finished sq ft
$26 / month
Schools, Inclusions, & Exclusions
Inclusions are often re-negotiated during contract negotiation.
Elementary: Aspen
Middle: Copper Mountain
Senior: Herriman
Basement :
Style :
Year built :
Lot acres :
Lot sq ft :
95% finished
Style: 2 Story
2022
.12 acres
5,227 square feet
Home Features & Amenities
Flooring: Carpet, Tile
Window Coverings: Blinds, Full
Heating: Forced Air, Central Gas
Air Conditioning: Central Air
Utilities: Natural Gas Connected, Electricity Connected, Sewer Connected, Public Sewer, Water Connected
Private Showing
Mortgage Calculator
Take it on the road with you...
If you have a smartphone, just point your camera at the code. This page will appear on your phone.
You May Also Like...
at.condos shows ALL available properties from the MLS in Utah (WFRMLS), including any property that is pending, under contract, accepting backup offers, or actively seeking buyers.
