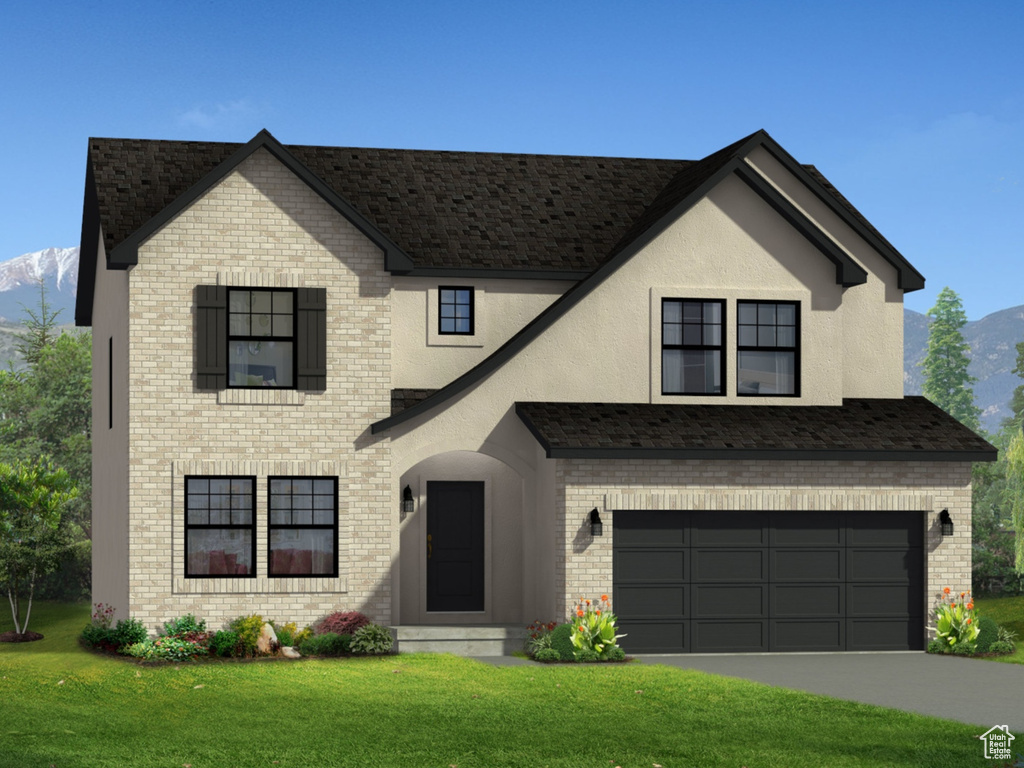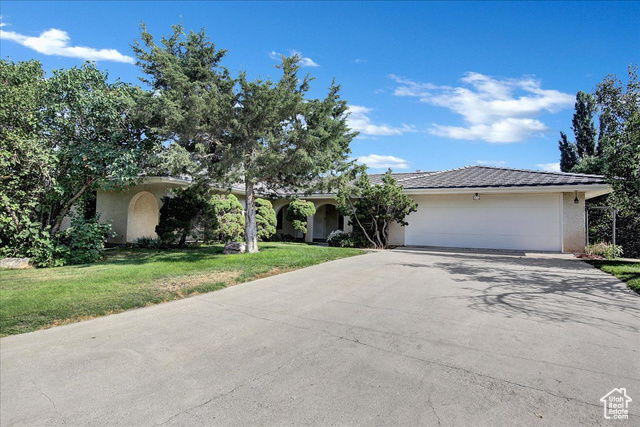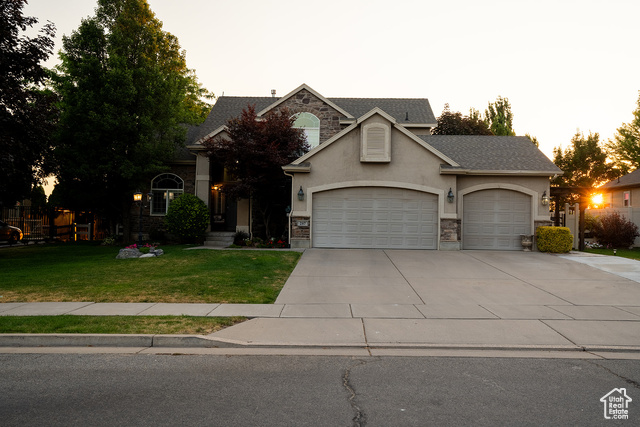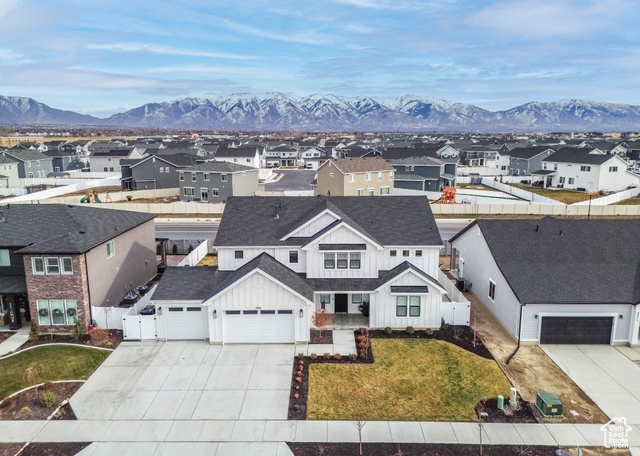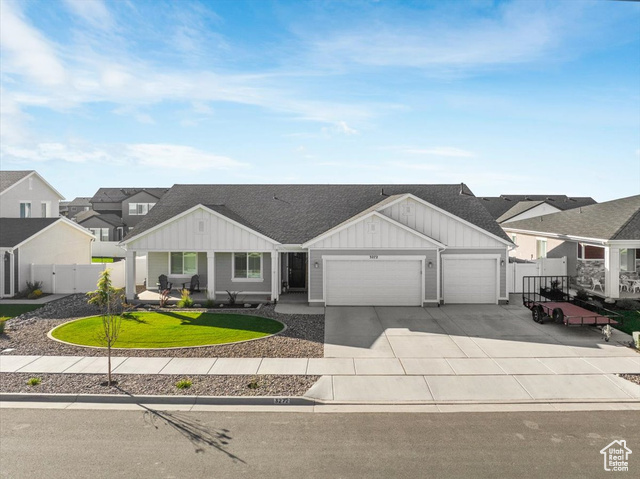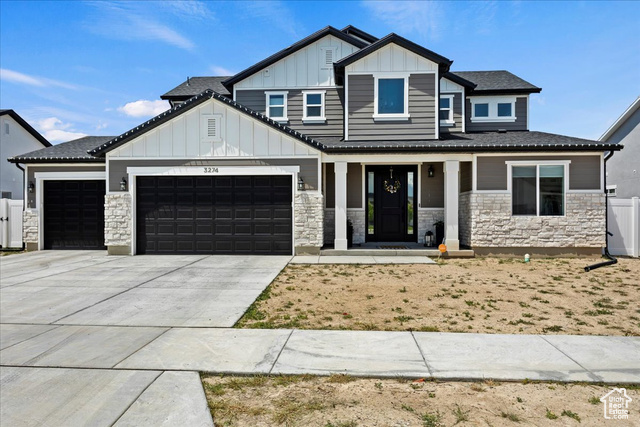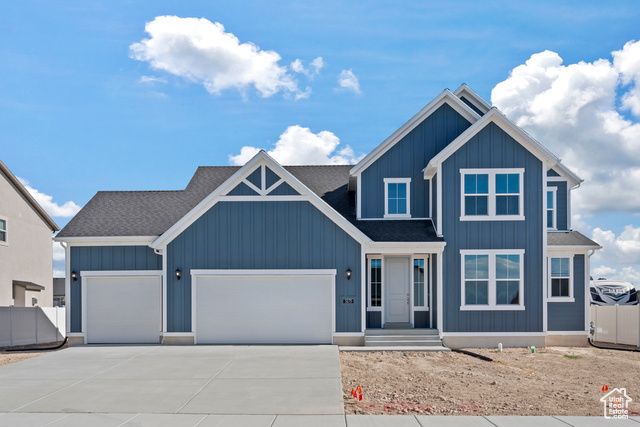87 S 400 W #3
Kaysville, UT 84037
MLS #2054688
$763,565
⬤ Available4 Beds | 3 Baths | 2 Garage | 3,348 Sq Ft
Single Family Home for Sale
UpDwell Homes Manchester Plan (To be built). Gorgeous 2 story plan. Super energy efficient! 2-tone paint, 39" upper Kit. cabinets w/ Granite counters, Gas range & large island. Spacious Master with Sep tub, & Tiled shower, Huge walk-in closet, Cabinets in Laundry, 2nd upstairs furnace, mud room bench & hooks, LVT flooring in Kit dining, great room & baths. Covered basement entrance. Other possible plans/options to choose from. Come, build your Dream! Option to add a finished basement apt (ADU) for~$55K. 128" Deep lot, possible to build a detached garage in back.
Rooms, Laundry, & Layout
| Beds | Baths | Laundry | Sq Ft | |
|---|---|---|---|---|
| Floor 2 | 4 | 2 | 1 | 1,276 |
| Floor 1 | 1 | 0 | 1,036 | |
| Basement* | 0 | 0 | 0 | 1,036 |
Price per sq ft
Price per finished sq ft
$228 / square foot
$330 / finished sq ft
Schools, Inclusions, & Exclusions
Inclusions are often re-negotiated during contract negotiation.
Elementary: Columbia
Middle: Kaysville
Senior: Davis
Basement :
Style :
Year built :
Lot acres :
Lot sq ft :
0% finished
Style: 2 Story
2025
.20 acres
8,712 square feet
Home Features & Amenities
Flooring: Carpet
Heating: Forced Air
Air Conditioning: Central Air
Accessibility: Single Level Living
Utilities: Natural Gas Connected, Electricity Connected, Sewer Connected, Water Connected
Private Showing
Mortgage Calculator
Take it on the road with you...
If you have a smartphone, just point your camera at the code. This page will appear on your phone.
You May Also Like...
at.condos shows ALL available properties from the MLS in Utah (WFRMLS), including any property that is pending, under contract, accepting backup offers, or actively seeking buyers.
