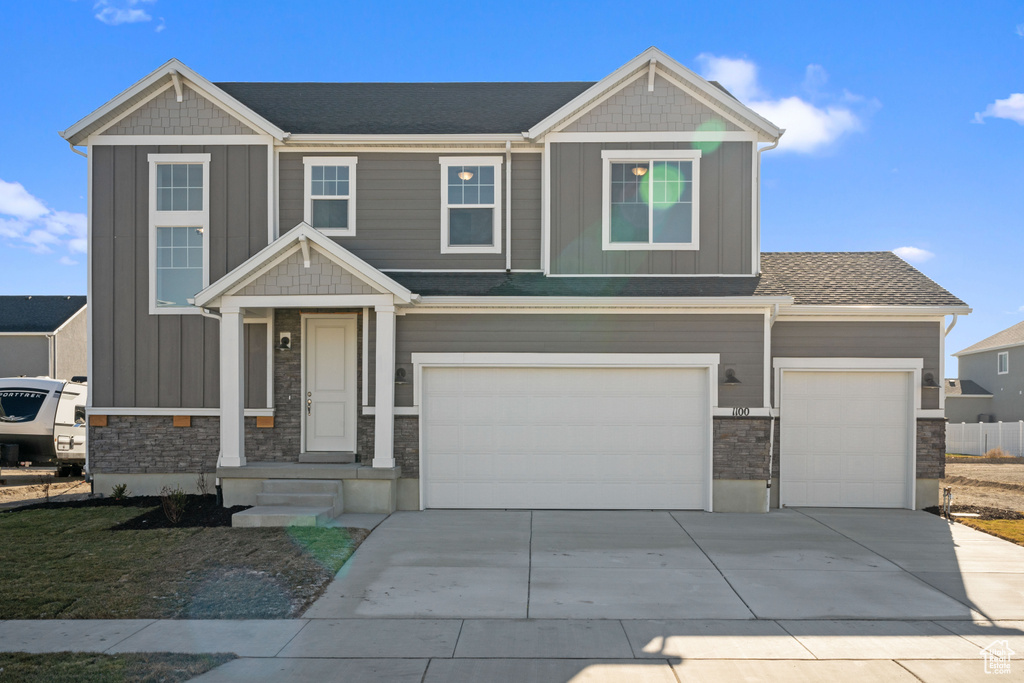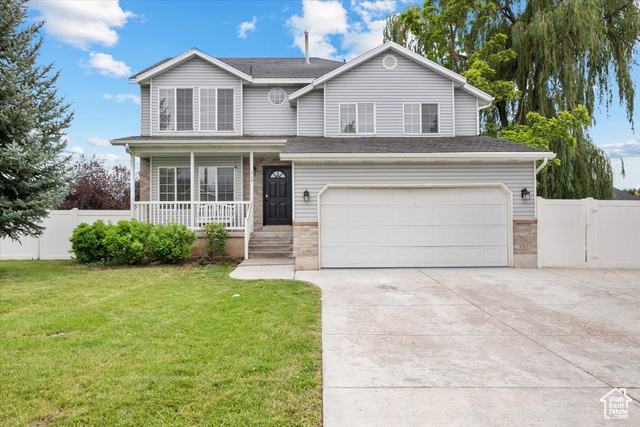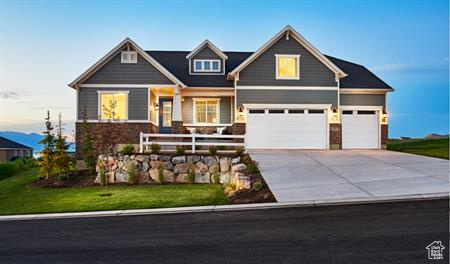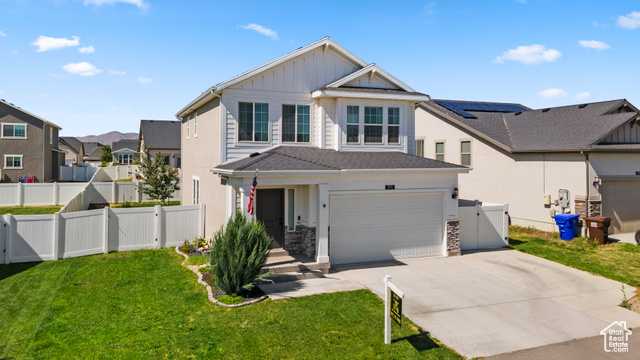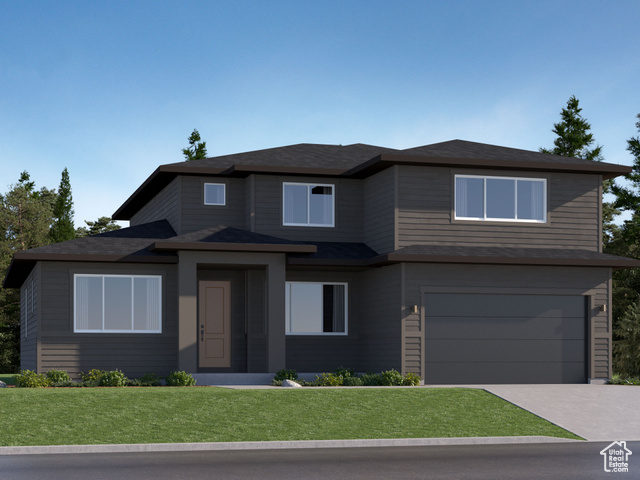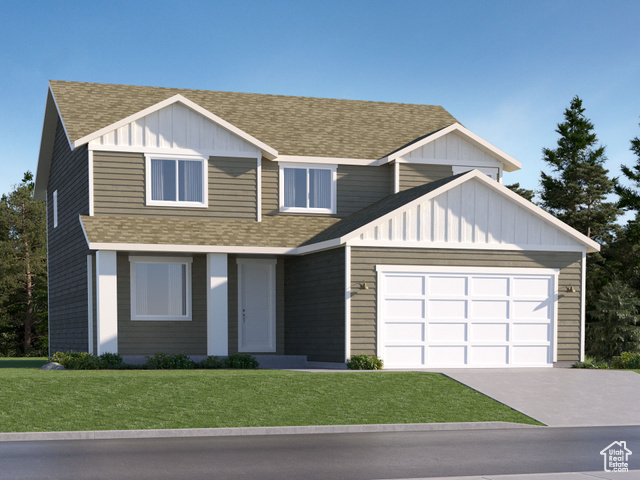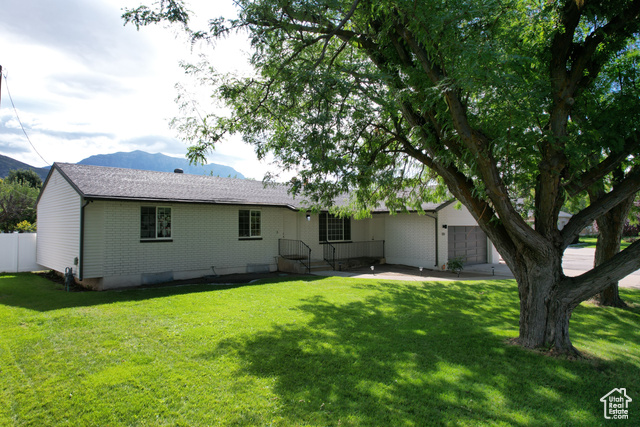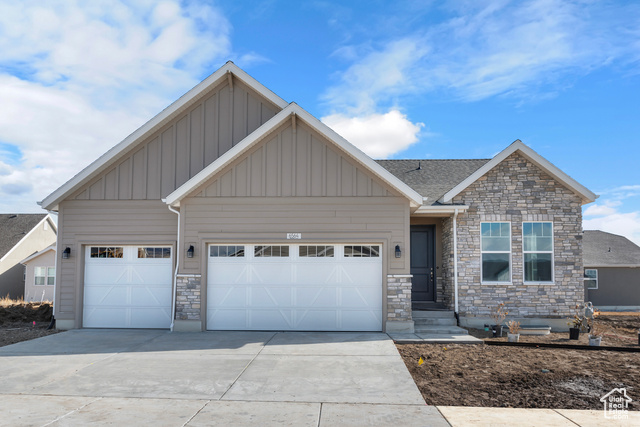1100 E Horseman Dr #405
Eagle Mountain, UT 84005
MLS #2054790
$639,990
⬤ Available4 Beds | 3 Baths | 3 Garage | 3,485 Sq Ft
Single Family Home for Sale
***Rates as low as 4.99 ***All programs are limited offering. Rates are subject to change. Buyers must meet the criteria outlined in our disclaimers to qualify for the rate.*** | The beautiful Bedford plan offers thoughtfully designed living space on two stories. The main floor features an oversized kitchen with an adjacent sunroom and an open concept great room. The kitchen also includes a large pantry and a pocket office. You'll enter into a mudroom with an adjacent powder room when coming in from the 3-car garage. Upstairs, you'll find a centrally located laundry room, a hall bath, and four bedrooms, including the primary bedroom with a walk-in closet and private bath. The home will be equipped with soft-close white cabinets and quartz countertops throughout, tile flooring in the two upstairs bathrooms and laundry room, and LVP flooring throughout the entire main floor.
Rooms, Laundry, & Layout
| Beds | Baths | Laundry | Sq Ft | |
|---|---|---|---|---|
| Floor 2 | 4 | 2 | 1 | 1,328 |
| Floor 1 | 1 | 0 | 1,122 | |
| Basement* | 0 | 0 | 0 | 1,035 |
Price per sq ft
Price per finished sq ft
$184 / square foot
$261 / finished sq ft
Schools, Inclusions, & Exclusions
Inclusions are often re-negotiated during contract negotiation.
Elementary:
Middle: Frontier
Senior: Cedar Valley High school
Basement :
Style :
Year built :
Lot acres :
Lot sq ft :
0% finished
Style: 2 Story
2025
.24 acres
10,454 square feet
Home Features & Amenities
Flooring: Carpet, Tile
Heating: Central Gas, >95% efficiency
Air Conditioning: Central Air
Utilities: Natural Gas Connected, Electricity Connected, Sewer Connected, Public Sewer, Water Connected
Private Showing
Mortgage Calculator
Take it on the road with you...
If you have a smartphone, just point your camera at the code. This page will appear on your phone.
You May Also Like...
0 Bedrooms 3 Bathrooms 3 Garage spaces
3,982 Sq Ft
4 Bedrooms 4 Bathrooms 2 Garage spaces
2,574 Sq Ft
5 Bedrooms 3 Bathrooms 3 Garage spaces
4,145 Sq Ft
4 Bedrooms 3 Bathrooms 3 Garage spaces
3,649 Sq Ft
3 Bedrooms 3 Bathrooms 3 Garage spaces
3,426 Sq Ft
at.condos shows ALL available properties from the MLS in Utah (WFRMLS), including any property that is pending, under contract, accepting backup offers, or actively seeking buyers.
