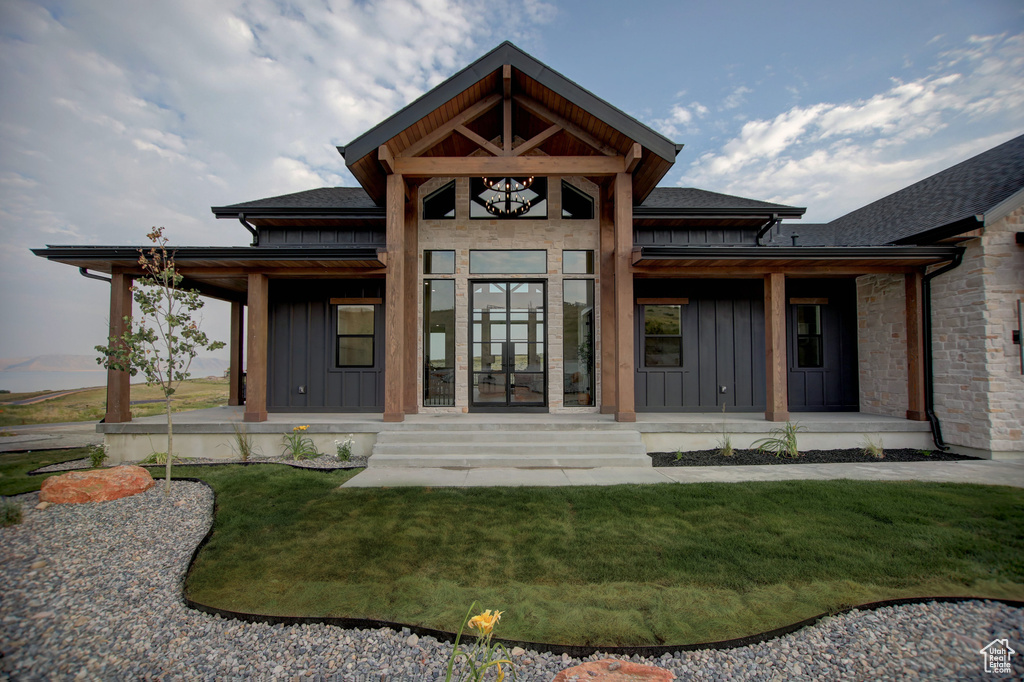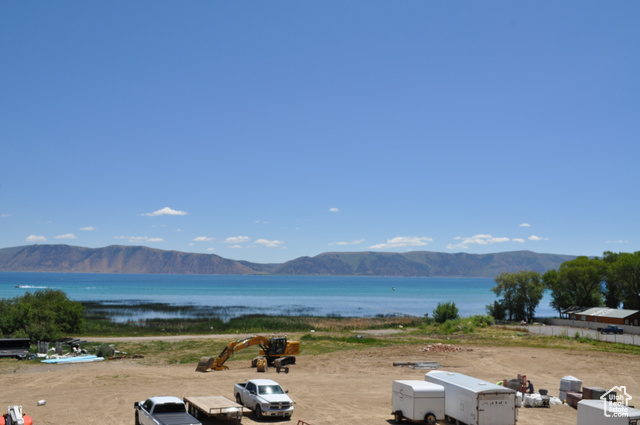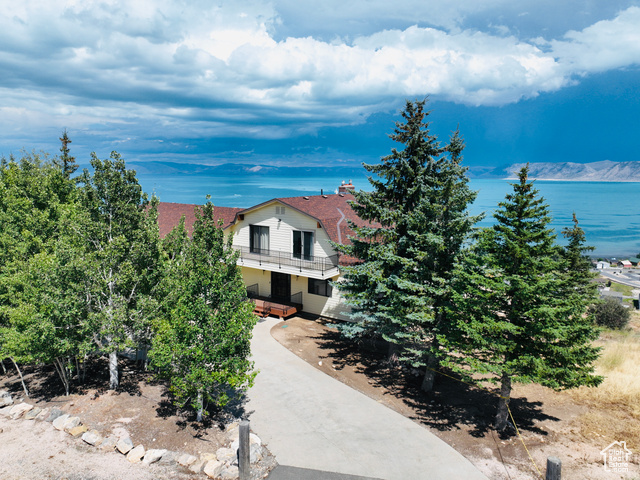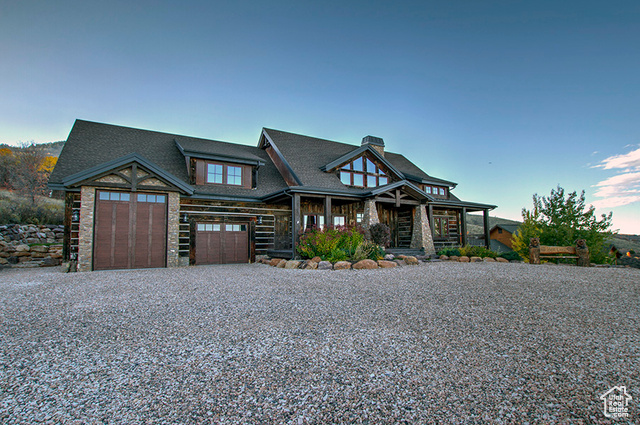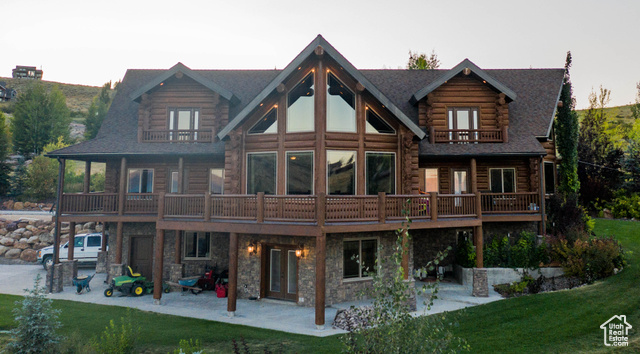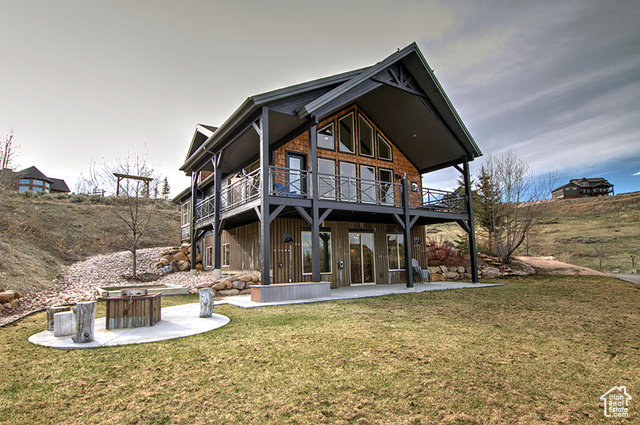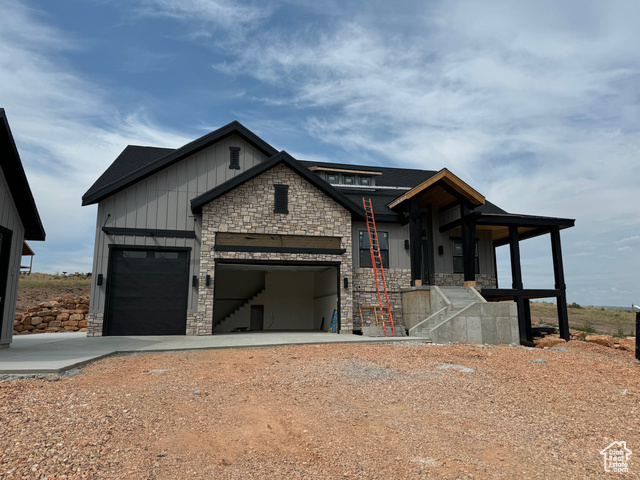832 Blue Sage Dr
Fish Haven, ID 83287
MLS #1868049
$1,900,000
⬤ Available6 Beds | 6 Baths | 5 Garage | 4,496 Sq Ft
Single Family Home for Sale
Collaborated design effort between a leading local Decorator and a Leading Architect produced this stunning MOUNTAIN MODERN DESIGN home. It features a stunning combination of large metal beams, huge timbers, timber trusses and rock accents with 12' ceilings on the main floor and 9' ceilings in the finished basement. The main floor great room / kitchen has 18' vaulted ceilings with heavy metal beams and timbered trusses and is almost completely surrounded by huge glass windows and doors giving great views of beautiful BEAR LAKE. Main kitchen has upgraded appliances and cabinets, an 8-burner gas range with 4 ovens and a custom designer matching vent and matching refrigerator, adjoining walk-in pantry with tons of storage and a cutting board working countertop. All kitchens and bathrooms have matching granite countertops. Three separate laundry rooms with the larger laundry featuring tons of cabinets and a mudroom. Oversized commercial grade HVAC with 4 separate zones. Lower level has a separate ADU (accessory dwelling unit) which includes a 2nd kitchen. This home is 100% finished including basement, garages and a Harry Potter room under the stairs. Plenty of room for parking vehicles/toys in the oversized 5 car garage split between two separate buildings. Main garage has epoxy flooring and both garages have insulated oversized 12' and 10' garage doors, completed sheet rocked and painted and 220-volt outlets for e-vehicle chargers. 970 Sq/ft of covered porch and wraparound waterproof decks. 536 sq/ft of covered patio for a total of 1,506 sq/ft of covered decking. 4-sided architecture and landscaping. Upgraded siding materials on all 4 sides of this home. The Reserve is gated and features a beautiful clubhouse with exercise room, two pools, hot tub, splash pad, tennis, pickleball and basketball courts, gated beach access to white sandy beach on Bear Lake, and access to Fish Haven Canyon for snowmobiling, ATV trails, hiking, mountain biking and snowshoeing. Nightly rentals allowed. Your dream vacation or private residence awaits!
Rooms, Laundry, & Layout
| Beds | Baths | Laundry | Sq Ft | |
|---|---|---|---|---|
| Floor 1 | 3 | 3 | 1 | 2,248 |
| Basement* | 3 | 3 | 1 | 2,248 |
Price per sq ft
Price per finished sq ft
HOA fee
$423 / square foot
$423 / finished sq ft
$100 / month
Schools, Inclusions, & Exclusions
Inclusions are often re-negotiated during contract negotiation.
Elementary: Paris
Middle: Bear Lake
Senior: Bear Lake
Basement :
Style :
Year built :
Lot acres :
Lot sq ft :
100% finished
Style: Other/
2024
.83 acres
36,155 square feet
Home Features & Amenities
Flooring: Carpet, Laminate
Heating: Forced Air, Propane
Air Conditioning: Central Air, Natural Ventilation
Amenities: Barbecue, Clubhouse, Fire Pit, Gated, Fitness Center, Picnic Area, Playground, Pool, Snow Removal, Spa/Hot Tub, Tennis Court(s)
Utilities: Electricity Connected, Sewer Connected, Water Connected
Private Showing
Mortgage Calculator
Take it on the road with you...
If you have a smartphone, just point your camera at the code. This page will appear on your phone.
You May Also Like...
12 Bedrooms 12 Bathrooms 0 Garage spaces
6,816 Sq Ft
7 Bedrooms 5 Bathrooms 4 Garage spaces
7,068 Sq Ft
at.condos shows ALL available properties from the MLS in Utah (WFRMLS), including any property that is pending, under contract, accepting backup offers, or actively seeking buyers.
