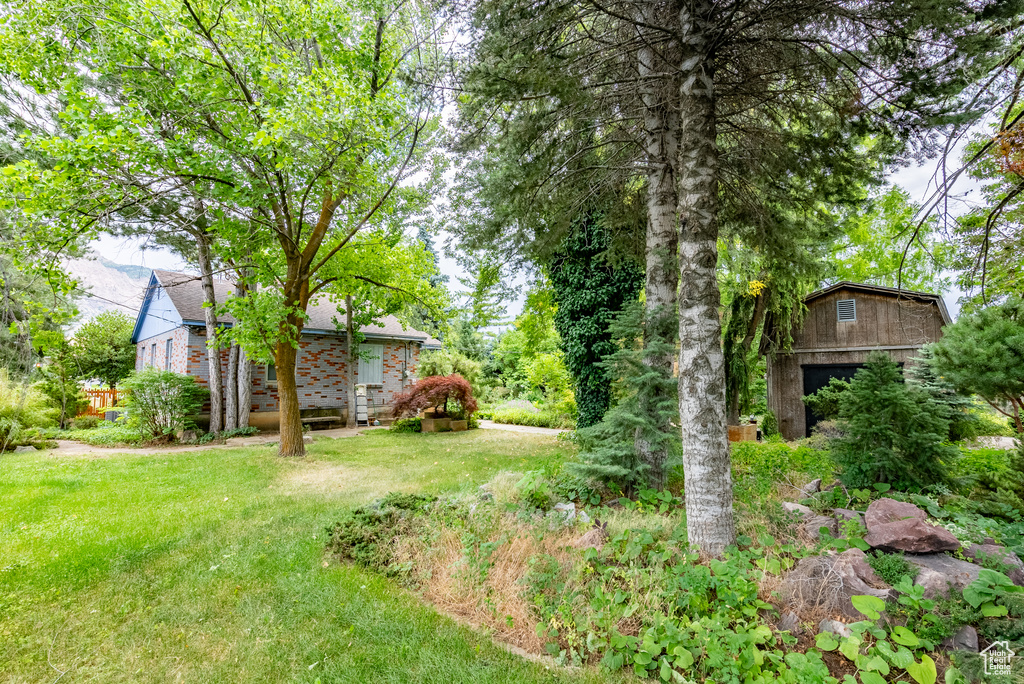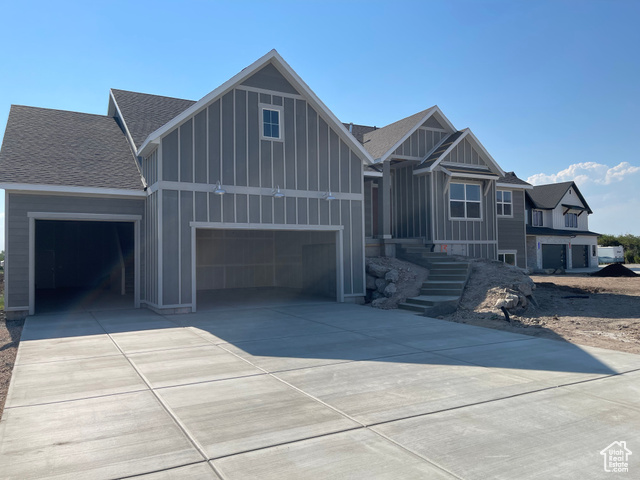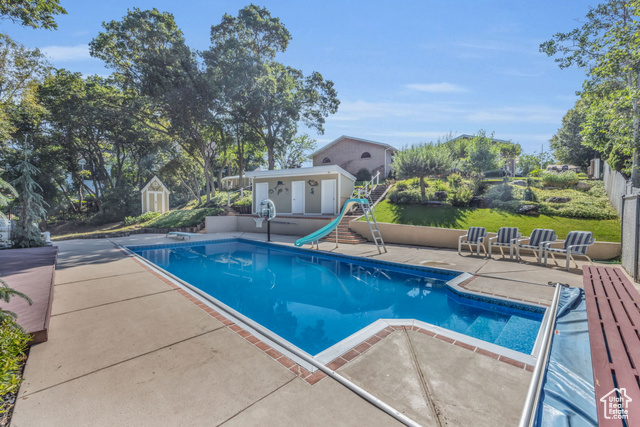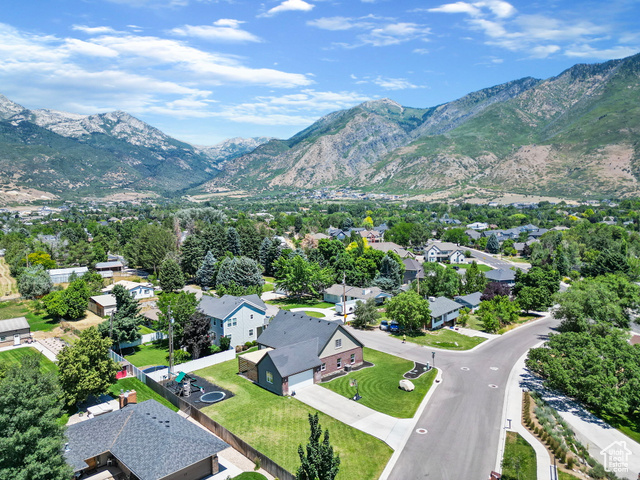399 W Harrisville Rd
Ogden, UT 84404
MLS #2009206
$899,900
⬤ Offer Accepted2 Beds | 1 Bath | 0 Garage | 1,768 Sq Ft
Single Family Home for Sale
THis property has been reccomended for R-2S from Ogden City which allows for Multi housing development. Developer would have to submit plans and take it through planning commission . R-2S includes Ogden Municipal Code 15-43 Accessory buildings and uses customarily incidental to any permitted use. Accessory dwelling unit (see Section 15-13-39 for ADU requirements). Agriculture. Church, synagogue or similar permanent building used for regular religious worship. Daycare centers provided the facility is located on the same site as an educational institution. Educational institution. Greenhouse, noncommercial only. Group dwelling. Home occupation. Household pets. Licensed family child care (see Section 15-13-12 for special requirements). Pigeon loft for the housing of racing pigeons (only allowed on single-family residential lots), in accordance with the standards as contained in Section 15-13-19. Public building, public park, recreation grounds and associated buildings. Residential facilities for elderly persons (see Section 15-13-25 for facility requirements). Residential facility for persons with a disability (see Section 15-13-15 for facility requirements). Residential garage sales or yard sales. Short-term rental (see section 15-13-38 for requirements). Single-family dwelling. Single-family rowhouse, subdivided to allow ownership of each individual dwelling unit. Temporary building for use incidental to construction work. Such building shall be removed upon the completion or abandonment of the construction work. Two-family dwelling, in accordance with the requirements of Section 15-13-27. (Ord. 2023-41, 7-11-2023; amd. Ord. 2024-12, 5-7-2024) 15-43-3: CONDITIONAL USES: The following uses shall be permitted only when authorized by a conditional use permit as provided in chapter 7 of this title: Private park, playground, or recreation area, but not including privately owned commercial amusement business. Privately operated concession or amusement business in a public park. Public utility substation or water storage reservoir developed by a public agency. (Ord. 2023-41, 7-11-2023) 15-43-4: SITE DEVELOPMENT STANDARDS: A. Minimum Lot Area: 1. Dwellings: two thousand five hundred (2,500) square feet per dwelling unit. 2. All other uses: five thousand (5,000) square feet. B. Minimum Lot Width: 1. Detached single-family lot: thirty feet (30'). 2. Single-family rowhouse lot: twenty feet (20'). 3. All other uses: fifty feet (50'). C. Minimum Lot Depth: sixty feet (60'). D. Minimum Yard Setbacks: 1. Front: ten feet (10'). 2. Side: three feet (3'); no setback for attached side of single-family rowhouse. 3. Rear: a. Main building: thirty feet (30'). b. Accessory building: one foot (1'), except three feet (3') where accessory building rears on side yard of adjacent corner lot. E. Building Height: 1. Minimum: one (1) story. 2. Maximum: two and one-half (2-1/2) stories or thirty-five feet (35'). F. Lot Coverage: No accessory building or group of accessory buildings shall cover more than twenty-five percent (25%) of the rear yard area. G. Landscaping: For single-family dwellings, all yard areas except those areas where accessory buildings, permitted parking and accessways are specifically allowed are required to be landscaped and maintained. For new single-family construction, the landscaping shall be installed within eighteen (18) months of the time of the first occupancy of the dwelling. (Ord. 2023-41, 7-11-2023)
Rooms, Laundry, & Layout
| Beds | Baths | Laundry | Sq Ft | |
|---|---|---|---|---|
| Floor 1 | 2 | 1 | 0 | 884 |
| Basement* | 0 | 0 | 0 | 884 |
Price per sq ft
Price per finished sq ft
$509 / square foot
$636 / finished sq ft
Schools, Inclusions, & Exclusions
Inclusions are often re-negotiated during contract negotiation.
Elementary: Heritage
Middle: Highland
Senior: Ben Lomond
Basement :
Style :
Year built :
Lot acres :
Lot sq ft :
60% finished
Style: Bungalow/Cottage
1948
1.89 acres
82,328 square feet
Home Features & Amenities
Window Coverings: Part
Heating: Forced Air
Utilities: Natural Gas Connected, Electricity Connected, Sewer Connected, Water Connected
Private Showing
Mortgage Calculator
Take it on the road with you...
If you have a smartphone, just point your camera at the code. This page will appear on your phone.
You May Also Like...
5 Bedrooms 4 Bathrooms 4 Garage spaces
4,202 Sq Ft
at.condos shows ALL available properties from the MLS in Utah (WFRMLS), including any property that is pending, under contract, accepting backup offers, or actively seeking buyers.

















