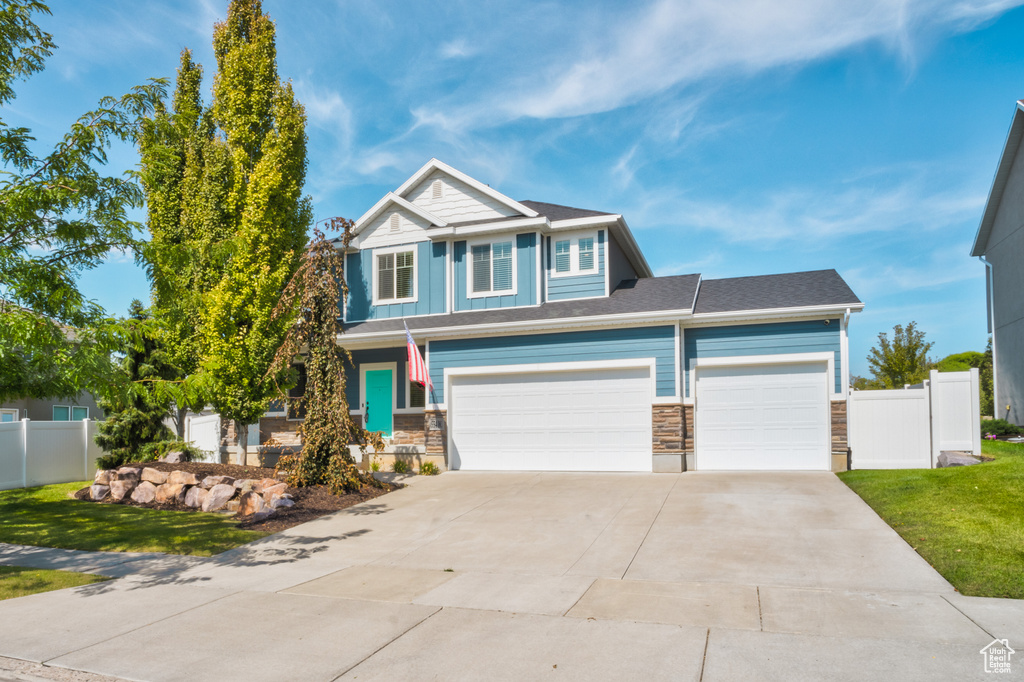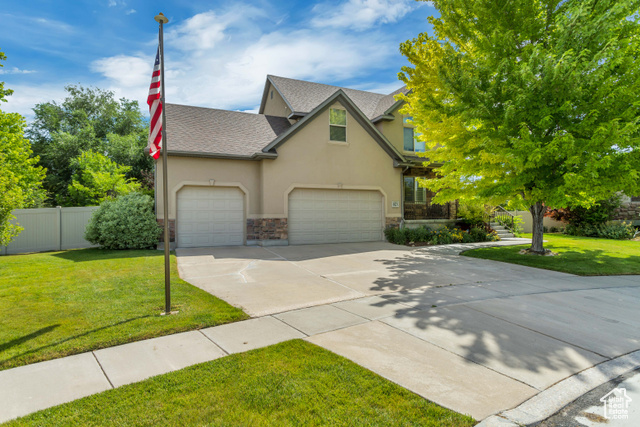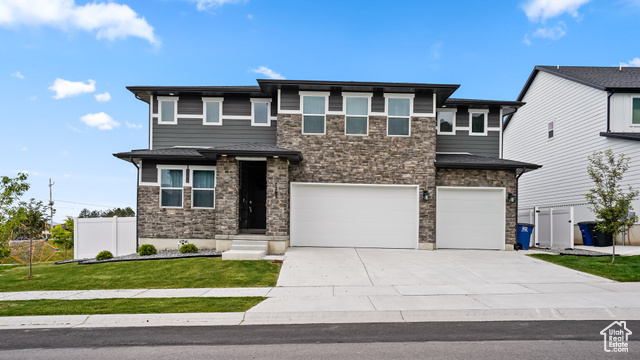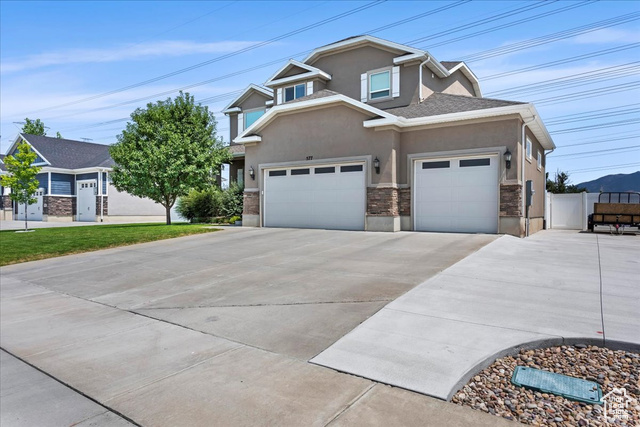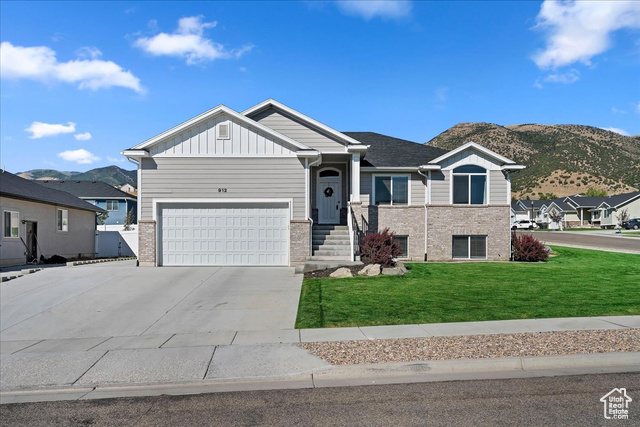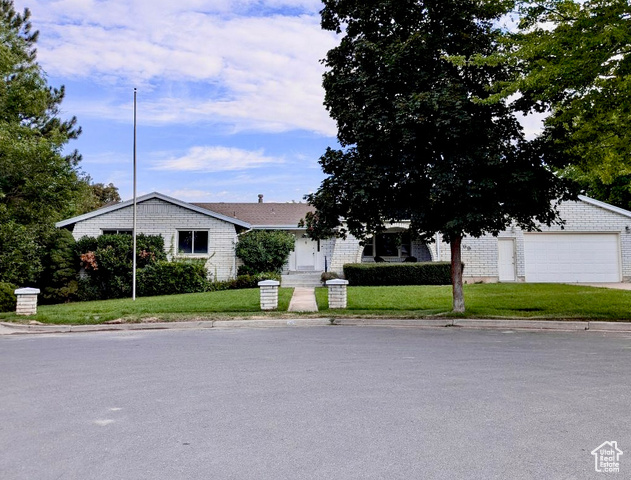554 W 650 S
Layton, UT 84041
MLS #2023779
$750,000
⬤ Available6 Beds | 4 Baths | 3 Garage | 2,960 Sq Ft
Single Family Home for Sale
Welcome to this stunning 5 bedroom (with a sixth ready to finish), 3.5 bathroom home located in this highly sought after neighborhood in West Layton. This beautifully maintained, south-facing, two-story home boasts nearly 3,000 square feet of living space, perfect for homeowners who need a little extra room, or those who love to entertain. With NEW luxury carpet just installed, and carefully chosen finishes throughout, this home has everything you need to live comfortably. After walking up the driveway past a beautifully landscaped front yard with mature trees, you are welcomed through the front door to a beautiful living room with a large window allowing plenty of natural light. The main level features a spacious open concept floor plan with a gorgeous kitchen, complete with stainless steel appliances and granite countertops with a beautiful view overlooking the patio and into the backyard. The kitchen flows seamlessly into the cozy family room complete with a gas fireplace. Upstairs, you will find the luxurious master suite with a tray ceiling, walk-in closet and en-suite bathroom with a dual sink vanity, a soaking tub, and a separate frameless glass shower. The remaining three bedrooms on this floor are generously sized with vaulted ceilings and share an additional full size bathroom with a dual sink vanity. The spacious laundry room is conveniently located nearby with beautiful extra cabinetry and quartz countertops. The basement is fully finished using premium materials such as sound proofing insulation throughout and includes a finished fifth bedroom, a sixth bedroom ready to finish, a full size bathroom, and a large family room great for everyone to hang out. There is even a play "tunnel" under the stairway that gives little ones a fun place to explore and a great space to keep toys. This house is full of storage including a large cold storage. This is accessed through the unfinished storage room / future sixth bedroom. Outside, the huge fenced backyard is an oasis with mature trees that shade the patio, providing the perfect place for outdoor dining and entertaining. There is a large garden area that gets plenty of sun with three custom cedar raised garden beds and an integrated drip system that allows you to grow all your favorite fresh produce . The garden area also includes a prepped pad waiting for your perfect she-shed to enjoy the space even more. There is currently a custom chicken coop that was made to match the home that provides delicious fresh eggs every morning for breakfast. The home also features a spacious three-car garage with epoxy floors and a utility sink to clean up all your messes before coming inside. Some of the uncommon things you'll find in the home include a fully wired and integrated emergency generator transfer switch with a plug located outside the garage for safe emergency backup power if ever needed. There is also an electrical energy monitor system installed in the main panel that allows you to monitor and track your energy consumption by individual circuit. Permanent holiday lighting wraps the front and both sides of the home with custom wi-fi controls through a simple app for endless lighting options. A whole home humidifier is installed to help with the dry desert air as well as a water softener that has the salt tank in the garage so no more hauling heavy bags of salt in the house. Located in a prime location in West Layton, this home is just minutes away from top-rated schools, shopping, dining, and parks. It also has convenient access to I-15, Front Runner, and the new West Davis Corridor; as well as immediate access to a new state of the art hospital that includes Primary Children's Outpatient Services. Don't miss out on this incredible opportunity to own this beautiful home! Square footage figures are provided as a courtesy estimate only and were obtained from county records. Buyer is advised to obtain an independent measurement.
Rooms, Laundry, & Layout
| Beds | Baths | Laundry | Sq Ft | |
|---|---|---|---|---|
| Floor 2 | 4 | 2 | 1 | 1,082 |
| Floor 1 | 1 | 0 | 881 | |
| Basement* | 2 | 1 | 0 | 997 |
Price per sq ft
Price per finished sq ft
HOA fee
$253 / square foot
$258 / finished sq ft
$22 / month
Schools, Inclusions, & Exclusions
Inclusions are often re-negotiated during contract negotiation.
Elementary: Layton
Middle: Fairfield
Senior: Davis
Basement :
Style :
Year built :
Lot acres :
Lot sq ft :
95% finished
Style: 2 Story
2014
.26 acres
11,326 square feet
Home Features & Amenities
Flooring: Carpet, Hardwood, Tile
Window Coverings: Blinds
Heating: Central Gas
Air Conditioning: Central Air
Utilities: Natural Gas Connected, Electricity Connected, Sewer Connected, Water Connected
Private Showing
Mortgage Calculator
Take it on the road with you...
If you have a smartphone, just point your camera at the code. This page will appear on your phone.
You May Also Like...
at.condos shows ALL available properties from the MLS in Utah (WFRMLS), including any property that is pending, under contract, accepting backup offers, or actively seeking buyers.
