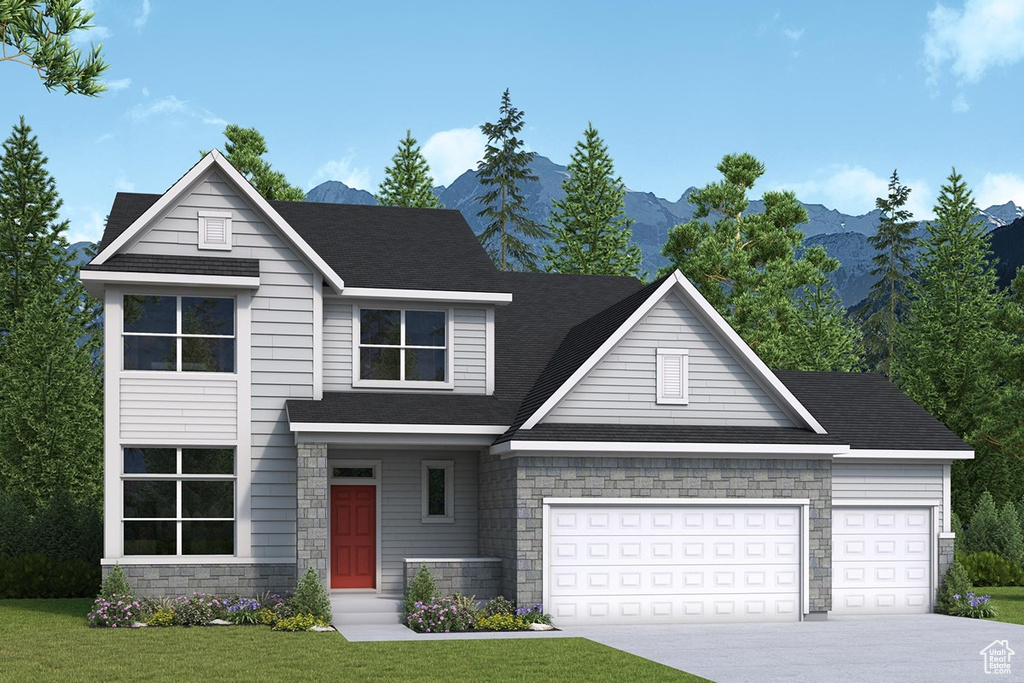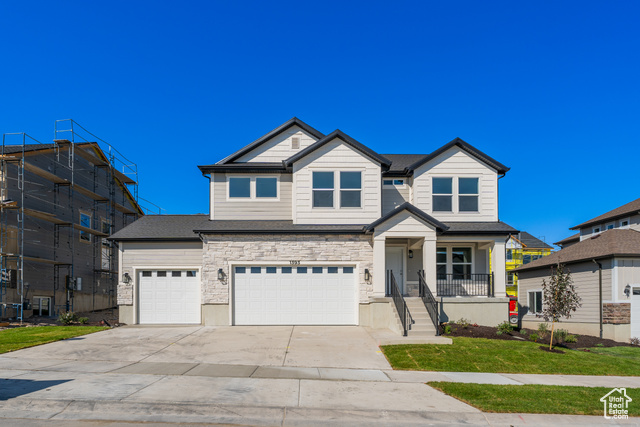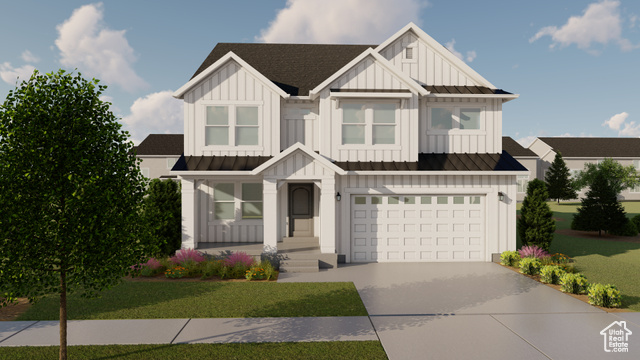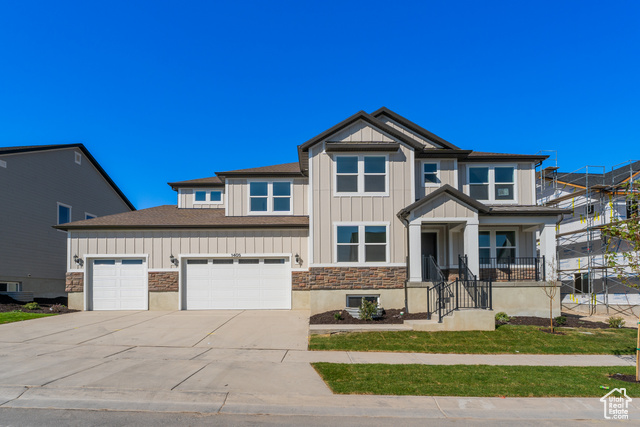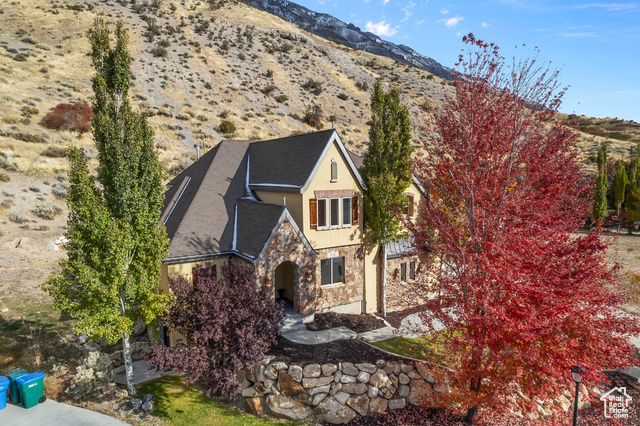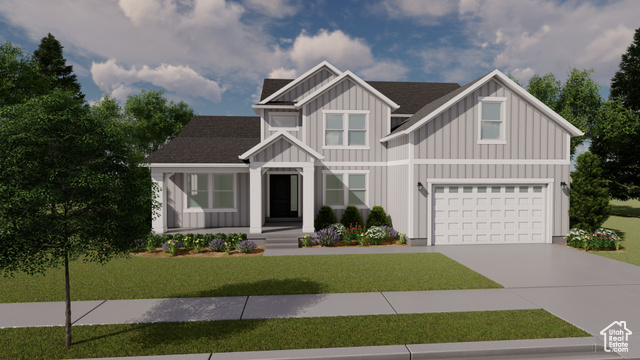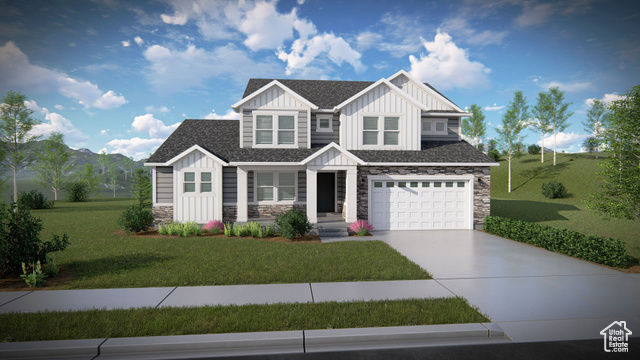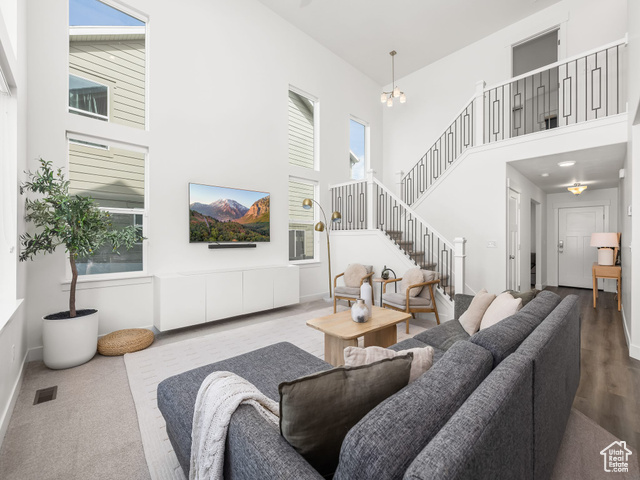1014 W Hackberry St
Saratoga Springs, UT 84045
MLS #2045110
$843,000
⬤ Available3 Beds | 3 Baths | 3 Garage | 3,902 Sq Ft
Single Family Home for Sale
Welcome to Brixton Park - where luxury is included. The Cedarbark is an ideal floorplan for a family looking to have all the space they need; from a home office, to an open living room and an upstairs loft space, and an unfinished, walkout basement to grow into. This home has been fully designed by our professional designer featuring luxury finishes and upgrades. Tray ceiling in the owner's retreat, massive walk-in shower, the ultimate space in windows for incredible views and daylight. 9ft ceilings on all 3 floors makes for volume you can see and feel! This brand new floorplan and community is now available with limited homesites still left in Phase 1. Home is finished framing and will be ready for move-in come February 2025! *Preferred lender incentive of $10,000 + 1% of loan amount toward closing costs/rate buy-down.
Rooms, Laundry, & Layout
| Beds | Baths | Laundry | Sq Ft | |
|---|---|---|---|---|
| Floor 2 | 3 | 2 | 1 | 1,348 |
| Floor 1 | 1 | 0 | 1,277 | |
| Basement* | 0 | 0 | 0 | 1,277 |
Price per sq ft
Price per finished sq ft
HOA fee
$216 / square foot
$321 / finished sq ft
$29 / month
Schools, Inclusions, & Exclusions
Inclusions are often re-negotiated during contract negotiation.
Elementary: Saratoga Shores
Middle: Lake Mountain
Senior: Westlake
Basement :
Style :
Year built :
Lot acres :
Lot sq ft :
0% finished
Style: 2 Story
2024
.23 acres
10,019 square feet
Home Features & Amenities
Flooring: Carpet, Laminate, Tile
Window Coverings: None
Heating: Central Gas, >95% efficiency
Air Conditioning: Central Air
Amenities: Picnic Area, Playground
Private Showing
Mortgage Calculator
Take it on the road with you...
If you have a smartphone, just point your camera at the code. This page will appear on your phone.
You May Also Like...
5 Bedrooms 3 Bathrooms 3 Garage spaces
6,459 Sq Ft
at.condos shows ALL available properties from the MLS in Utah (WFRMLS), including any property that is pending, under contract, accepting backup offers, or actively seeking buyers.
